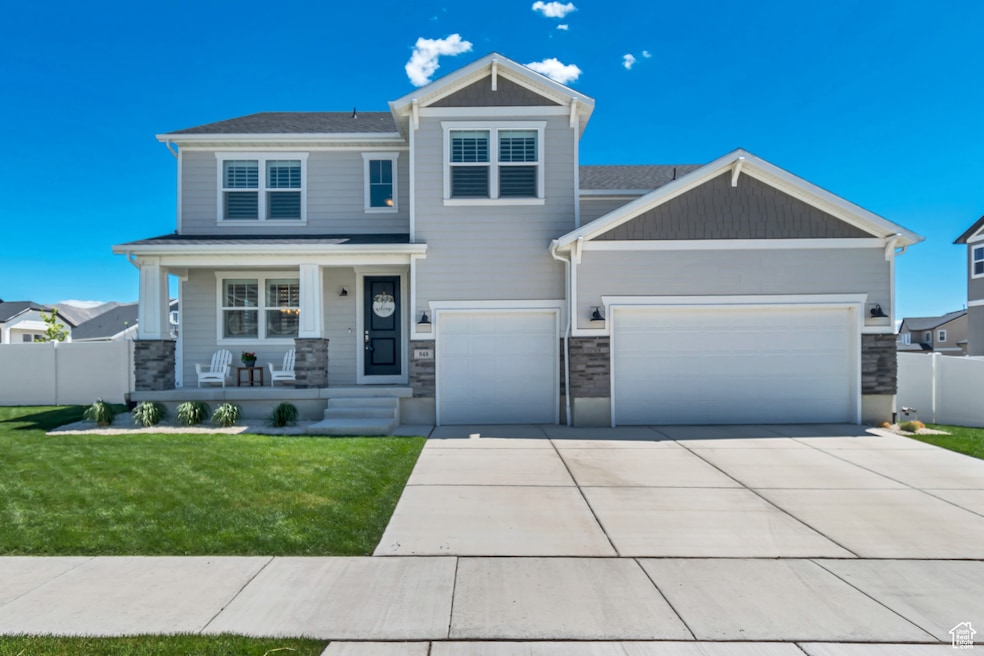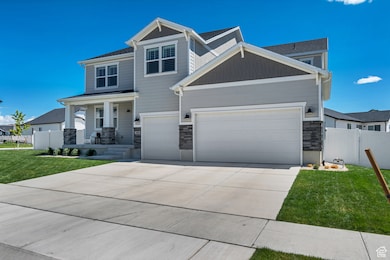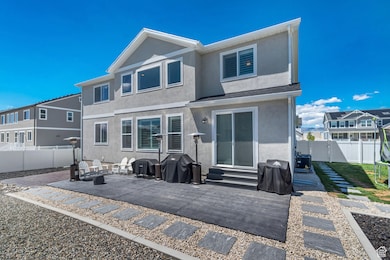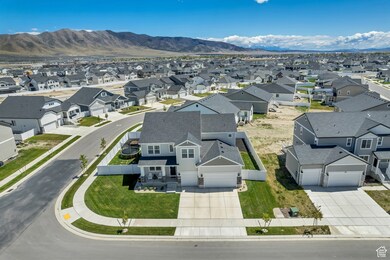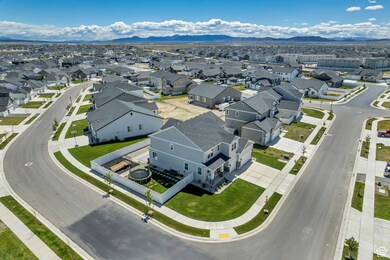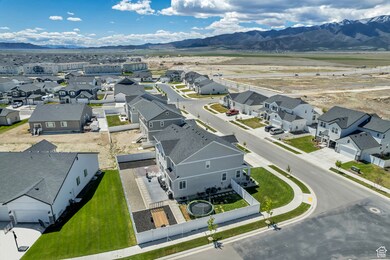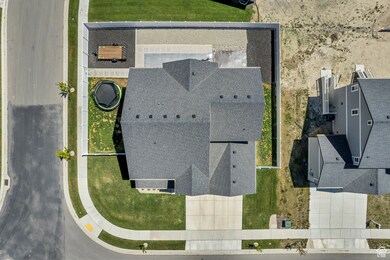
848 E Windsong Way Eagle Mountain, UT 84005
Estimated payment $4,316/month
Highlights
- ENERGY STAR Certified Homes
- Vaulted Ceiling
- No HOA
- Home Energy Score
- Corner Lot
- Den
About This Home
Why wait to build when this nearly brand-new gem in Eagle Mountain's sought-after Sage Park community is ready for you now-complete with a fully finished yard, full vinyl fencing, and RV parking! Situated on a spacious corner lot, this home offers everything the new builds don't, making it a rare and desirable find. Step inside to a bright and airy layout highlighted by soaring vaulted ceilings and expansive picture windows that bring in abundant natural light. The gourmet kitchen is a true showstopper, featuring a massive island, quartz countertops, stainless steel appliances, a gas cooktop with vent hood, designer white tile backsplash, and not one-but two-pantries: a walk-in pantry and a stunning butler's pantry with upper cabinets that feature elegant glass fronts for added style and display. Enjoy high-end touches like plantation shutters, custom designer lighting, a large mudroom, and a versatile main-level flex room perfect for a home office or den. Upstairs, the oversized primary suite offers a luxurious retreat with dual vanities, a large euro-glass shower, and a spacious walk-in closet. Three additional bedrooms are also located on the upper level-one with its own en-suite bath-providing the ideal setup for guests, teens, or multi-generational living. With RV parking, turnkey convenience, and unbeatable value over nearby new construction, this home checks all the boxes. Don't miss your chance to own one of the best homes in neighborhood-schedule your private showing today!
Listing Agent
Adam Frenza
Windermere Real Estate (Daybreak) License #5972628
Home Details
Home Type
- Single Family
Est. Annual Taxes
- $3,565
Year Built
- Built in 2024
Lot Details
- 9,148 Sq Ft Lot
- Property is Fully Fenced
- Landscaped
- Corner Lot
- Property is zoned Single-Family
Parking
- 3 Car Attached Garage
Home Design
- Stone Siding
- Asphalt
- Stucco
Interior Spaces
- 4,745 Sq Ft Home
- 3-Story Property
- Vaulted Ceiling
- Double Pane Windows
- Plantation Shutters
- French Doors
- Sliding Doors
- Den
- Basement Fills Entire Space Under The House
- Fire and Smoke Detector
- Electric Dryer Hookup
Kitchen
- Built-In Oven
- Gas Range
- Range Hood
- Microwave
- Synthetic Countertops
- Disposal
Flooring
- Carpet
- Tile
Bedrooms and Bathrooms
- 4 Bedrooms
- Walk-In Closet
Eco-Friendly Details
- Home Energy Score
- ENERGY STAR Certified Homes
- Sprinkler System
Outdoor Features
- Open Patio
- Porch
Schools
- Frontier Middle School
- Cedar Valley High School
Utilities
- SEER Rated 16+ Air Conditioning Units
- Forced Air Heating and Cooling System
- Natural Gas Connected
Community Details
- No Home Owners Association
- Sage Park Subdivision
Listing and Financial Details
- Assessor Parcel Number 66-826-0551
Map
Home Values in the Area
Average Home Value in this Area
Tax History
| Year | Tax Paid | Tax Assessment Tax Assessment Total Assessment is a certain percentage of the fair market value that is determined by local assessors to be the total taxable value of land and additions on the property. | Land | Improvement |
|---|---|---|---|---|
| 2024 | $3,565 | $385,220 | $0 | $0 |
| 2023 | $1,451 | $169,300 | $0 | $0 |
| 2022 | $1,535 | $175,000 | $175,000 | $0 |
| 2021 | $0 | $92,100 | $92,100 | $0 |
Property History
| Date | Event | Price | Change | Sq Ft Price |
|---|---|---|---|---|
| 05/08/2025 05/08/25 | For Sale | $724,900 | -- | $153 / Sq Ft |
Purchase History
| Date | Type | Sale Price | Title Company |
|---|---|---|---|
| Special Warranty Deed | -- | First American Title Insurance | |
| Warranty Deed | -- | First American Title Insurance |
Mortgage History
| Date | Status | Loan Amount | Loan Type |
|---|---|---|---|
| Open | $584,990 | New Conventional |
Similar Homes in Eagle Mountain, UT
Source: UtahRealEstate.com
MLS Number: 2083633
APN: 66-826-0551
- 965 Windsong Way Unit 615
- 676 E Desert Willow Dr
- 5523 Honey Suckle Way
- 5243 N Foxtail Way
- 6000 Eagle Mountain Blvd Unit 221
- 981 E Windsong Way Unit 616
- 965 E Windsong Way
- 5443 N Cliffrose Dr
- 5363 N Foxtail Way
- 5363 N Foxtail Way
- 5443 N Cliffrose Dr Unit 637
- 5172 N Blackbrush Dr
- 688 E Garden Grove Dr
- 676 E Garden Grove Dr Unit 217
- 668 E Garden Grove Dr
- 5109 N Pony Rider Way Unit 301
- 5114 N Damper Dr Unit 512
- 643 E Mount Peale Dr Unit 301
- 5488 N Trailside Station
- 5444 N Trailside Station
