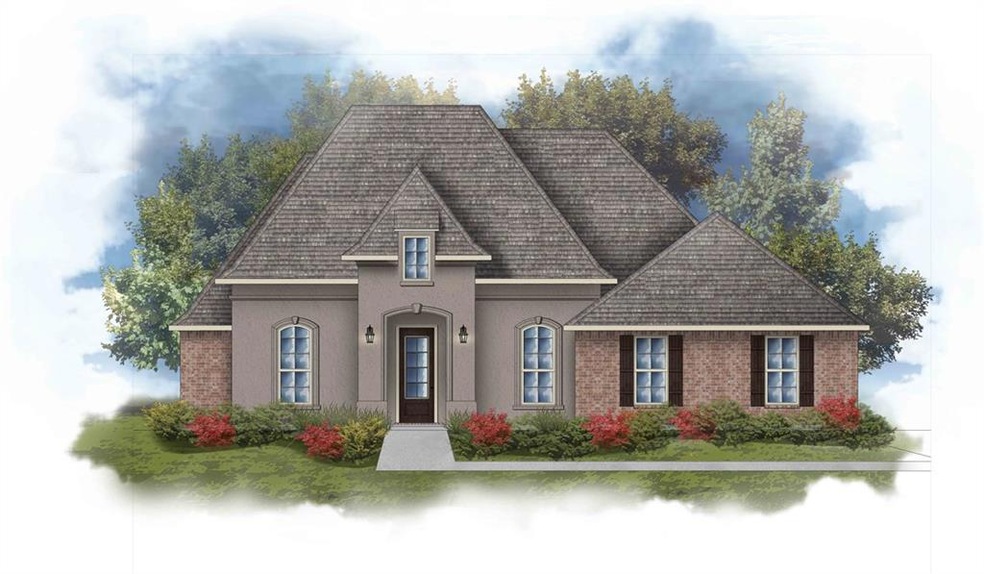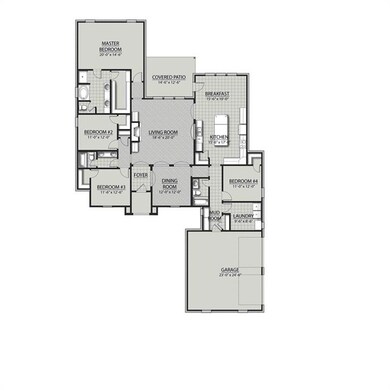
848 Lee Dr Ponchatoula, LA 70454
Estimated Value: $344,000 - $389,000
Highlights
- New Construction
- Granite Countertops
- Stainless Steel Appliances
- Traditional Architecture
- Covered patio or porch
- 2 Car Attached Garage
About This Home
As of March 2020Limited Time Only – Choose your Incentive!(Side by Side Refrigerator OR Washer/Dryer OR Window Blinds - Restrictions Apply) This ROSSI III B has an upgraded culinary kitchen faucet, LED upgraded pendants, stainless gas appliance package, quartz counters in kitchen/bathrooms & fireplace surround, wood plank tile flrs added in living, dining & all wet areas. Special features: formal dining room, sep. breakfast rm, kitchen island, tiled shower, framed mirrors in baths, tankless gas water heater & more!
Last Agent to Sell the Property
Cicero Realty, LLC License #000007255 Listed on: 10/02/2019
Home Details
Home Type
- Single Family
Est. Annual Taxes
- $1,776
Year Built
- Built in 2019 | New Construction
Lot Details
- Lot Dimensions are 78x186x193x174
- Irregular Lot
HOA Fees
- $47 Monthly HOA Fees
Home Design
- Traditional Architecture
- Brick Exterior Construction
- Slab Foundation
- Shingle Roof
- Vinyl Siding
- Stucco
Interior Spaces
- 2,622 Sq Ft Home
- Property has 1 Level
- Ceiling Fan
- Gas Fireplace
- Window Screens
- Washer and Dryer Hookup
Kitchen
- Oven
- Range
- Microwave
- Dishwasher
- Stainless Steel Appliances
- Granite Countertops
- Disposal
Bedrooms and Bathrooms
- 4 Bedrooms
- 3 Full Bathrooms
Home Security
- Carbon Monoxide Detectors
- Fire and Smoke Detector
Parking
- 2 Car Attached Garage
- Garage Door Opener
Eco-Friendly Details
- Energy-Efficient Windows
- Energy-Efficient Lighting
- Energy-Efficient Insulation
Schools
- Tpsb Elementary And Middle School
- Tpsb High School
Utilities
- Central Heating and Cooling System
- Heating System Uses Gas
- High-Efficiency Water Heater
Additional Features
- Covered patio or porch
- City Lot
Community Details
- Built by DSLD HOMES
- The Crossings Subdivision
Listing and Financial Details
- Home warranty included in the sale of the property
- Tax Lot 8
- Assessor Parcel Number 70454848LEEDR8
Similar Homes in Ponchatoula, LA
Home Values in the Area
Average Home Value in this Area
Mortgage History
| Date | Status | Borrower | Loan Amount |
|---|---|---|---|
| Closed | Obrian John J | $293,117 |
Property History
| Date | Event | Price | Change | Sq Ft Price |
|---|---|---|---|---|
| 03/18/2020 03/18/20 | Sold | -- | -- | -- |
| 02/17/2020 02/17/20 | Pending | -- | -- | -- |
| 10/02/2019 10/02/19 | For Sale | $298,525 | -- | $114 / Sq Ft |
Tax History Compared to Growth
Tax History
| Year | Tax Paid | Tax Assessment Tax Assessment Total Assessment is a certain percentage of the fair market value that is determined by local assessors to be the total taxable value of land and additions on the property. | Land | Improvement |
|---|---|---|---|---|
| 2024 | $1,776 | $26,050 | $4,320 | $21,730 |
| 2023 | $1,790 | $25,730 | $4,000 | $21,730 |
| 2022 | $1,790 | $25,730 | $4,000 | $21,730 |
| 2021 | $1,698 | $25,730 | $4,000 | $21,730 |
| 2020 | $344 | $4,000 | $4,000 | $0 |
| 2019 | $343 | $4,000 | $4,000 | $0 |
| 2018 | $344 | $4,000 | $4,000 | $0 |
Agents Affiliated with this Home
-
Saun Sullivan

Seller's Agent in 2020
Saun Sullivan
Cicero Realty, LLC
(844) 767-2713
13,383 Total Sales
Map
Source: ROAM MLS
MLS Number: 2225810
APN: 06448607

