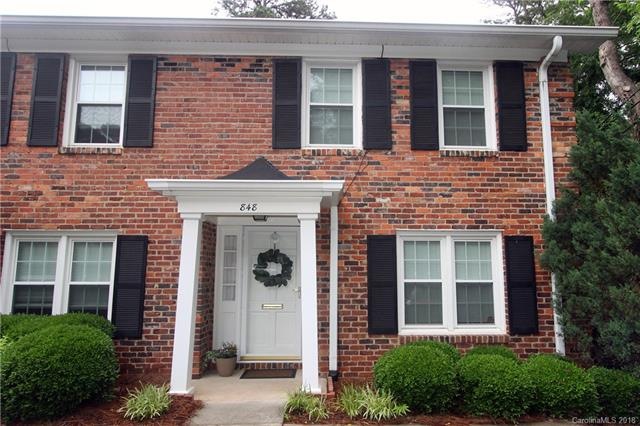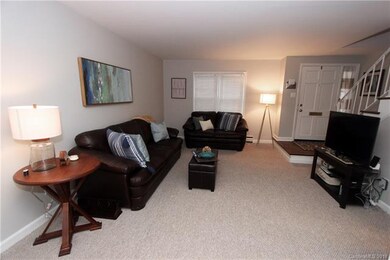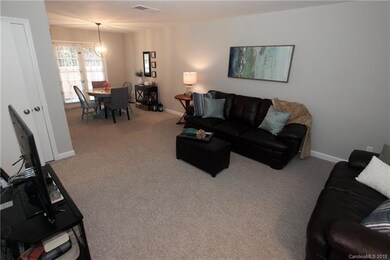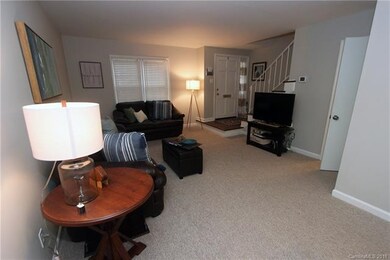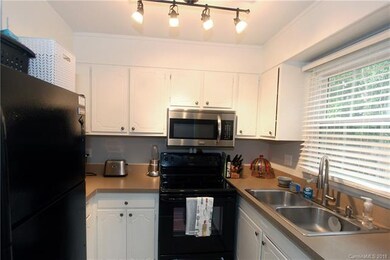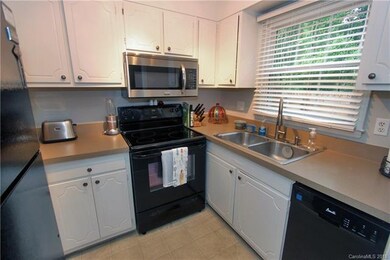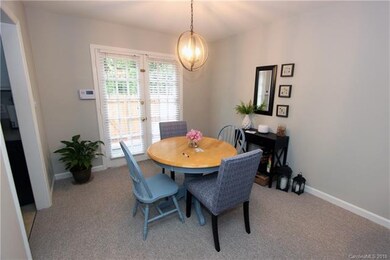
848 McAlway Rd Unit 848 Charlotte, NC 28211
Cotswold NeighborhoodHighlights
- Wood Flooring
- End Unit
- Fenced
- Myers Park High Rated A
About This Home
As of October 2019Won't last long! Cotswold neighborhood-location, location, location! Bring your buyers to this beautiful "End Unit" home with fenced backyard. Inside is great room with neutral décor and carpeting that opens to dining room. The kitchen features new stainless steel microwave, black flattop range/oven, and refrigerator. Upstairs is spacious master bedroom with thin plank hardwoods that have been refinished, ceiling fan, and two windows with blinds. Washer hook-up in 1/2 bath down. Downstairs closet can be converted to Washer & Dryer area with HOA approval (other units have been)The secondary bedroom also features thin plank hardwoods and ceiling fan. The bath has tile flooring, updated cabinet and granite top, and one piece shower/tub. Relax in the large backyard with fence, green turf landscaping, and patio. Close to uptown and shopping. 24 Hr Community laundry on premises.
Property Details
Home Type
- Condominium
Year Built
- Built in 1965
Lot Details
- End Unit
- Fenced
HOA Fees
- $210 Monthly HOA Fees
Home Design
- Slab Foundation
Flooring
- Wood
- Tile
Bedrooms and Bathrooms
Community Details
- Greenway Association, Phone Number (704) 940-0847
Listing and Financial Details
- Assessor Parcel Number 157-109-07
Ownership History
Purchase Details
Home Financials for this Owner
Home Financials are based on the most recent Mortgage that was taken out on this home.Purchase Details
Home Financials for this Owner
Home Financials are based on the most recent Mortgage that was taken out on this home.Purchase Details
Home Financials for this Owner
Home Financials are based on the most recent Mortgage that was taken out on this home.Purchase Details
Purchase Details
Purchase Details
Similar Homes in Charlotte, NC
Home Values in the Area
Average Home Value in this Area
Purchase History
| Date | Type | Sale Price | Title Company |
|---|---|---|---|
| Warranty Deed | $158,000 | Master Title Agency Llc | |
| Warranty Deed | $141,000 | None Available | |
| Warranty Deed | $98,500 | None Available | |
| Warranty Deed | $65,000 | None Available | |
| Interfamily Deed Transfer | -- | None Available | |
| Warranty Deed | $67,000 | -- |
Mortgage History
| Date | Status | Loan Amount | Loan Type |
|---|---|---|---|
| Open | $153,260 | New Conventional | |
| Previous Owner | $143,000 | Adjustable Rate Mortgage/ARM | |
| Previous Owner | $2,807 | New Conventional |
Property History
| Date | Event | Price | Change | Sq Ft Price |
|---|---|---|---|---|
| 10/01/2019 10/01/19 | Sold | $158,000 | -1.2% | $178 / Sq Ft |
| 09/04/2019 09/04/19 | Pending | -- | -- | -- |
| 08/01/2019 08/01/19 | For Sale | $159,900 | +13.4% | $180 / Sq Ft |
| 07/27/2018 07/27/18 | Sold | $141,000 | -4.0% | $156 / Sq Ft |
| 06/24/2018 06/24/18 | Pending | -- | -- | -- |
| 06/20/2018 06/20/18 | Price Changed | $146,900 | -2.0% | $163 / Sq Ft |
| 05/17/2018 05/17/18 | For Sale | $149,900 | -- | $166 / Sq Ft |
Tax History Compared to Growth
Tax History
| Year | Tax Paid | Tax Assessment Tax Assessment Total Assessment is a certain percentage of the fair market value that is determined by local assessors to be the total taxable value of land and additions on the property. | Land | Improvement |
|---|---|---|---|---|
| 2024 | $1,867 | $226,318 | -- | $226,318 |
| 2023 | $1,799 | $226,318 | $0 | $226,318 |
| 2022 | $1,285 | $120,100 | $0 | $120,100 |
| 2021 | $1,273 | $120,100 | $0 | $120,100 |
| 2020 | $1,266 | $120,100 | $0 | $120,100 |
| 2019 | $1,251 | $120,100 | $0 | $120,100 |
| 2018 | $964 | $67,900 | $20,000 | $47,900 |
| 2017 | $942 | $67,900 | $20,000 | $47,900 |
| 2016 | $932 | $67,900 | $20,000 | $47,900 |
| 2015 | $921 | $67,900 | $20,000 | $47,900 |
| 2014 | $911 | $67,900 | $20,000 | $47,900 |
Agents Affiliated with this Home
-
Eric Hoyte
E
Seller's Agent in 2019
Eric Hoyte
Tierra Bella Realty Inc.
(704) 497-2312
7 Total Sales
-
Matt Norman

Buyer's Agent in 2019
Matt Norman
Yancey Realty, LLC
(704) 488-5152
95 Total Sales
-
Stephen Krisel

Seller's Agent in 2018
Stephen Krisel
ERA Live Moore
(980) 225-4367
11 Total Sales
Map
Source: Canopy MLS (Canopy Realtor® Association)
MLS Number: CAR3392914
APN: 157-109-07
- 922 McAlway Rd
- 910 McAlway Rd Unit C
- 910 McAlway Rd Unit A
- 918 McAlway Rd Unit B
- 918 McAlway Rd Unit D
- 916 McAlway Rd Unit D
- 850 McAlway Rd Unit A
- 935 McAlway Rd Unit 306
- 1021 Nancy Dr
- 4105 Walker Rd
- 932 Hollywood St
- 1001 Churchill Downs Ct Unit A
- 741 McAlway Rd
- 915 Millbrook Rd
- 4203 Walker Rd
- 4211 Walker Rd
- 4215 Walker Rd
- 705 McAlway Rd
- 1052 Churchill Downs Ct Unit C
- 1052 Churchill Downs Ct Unit I
