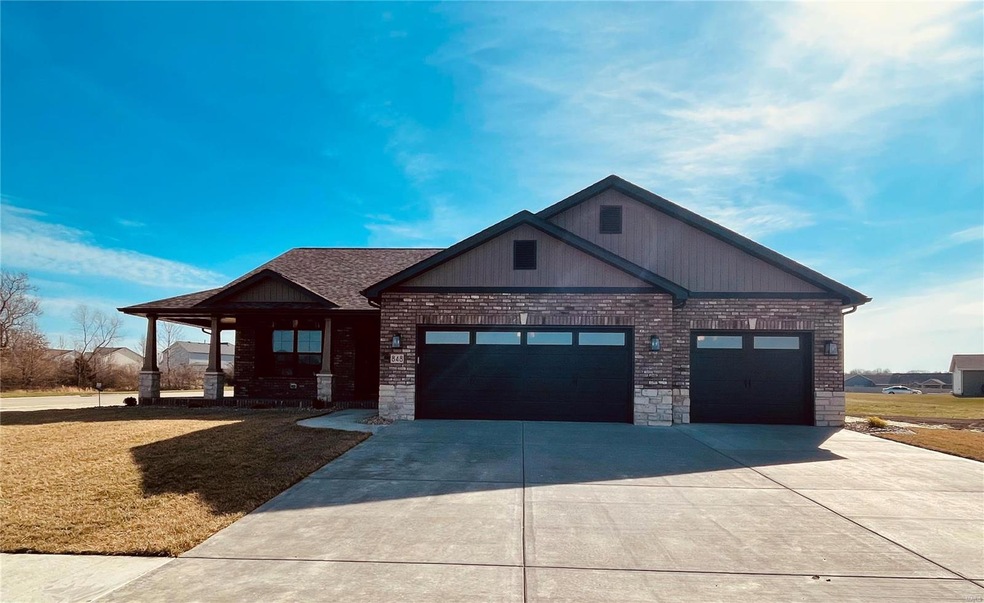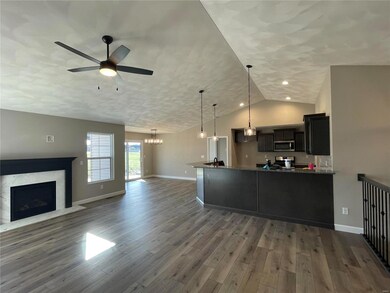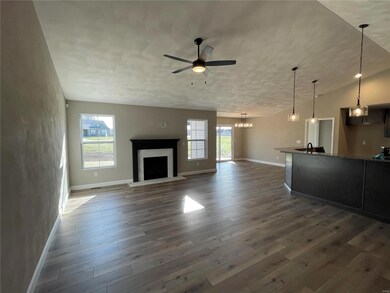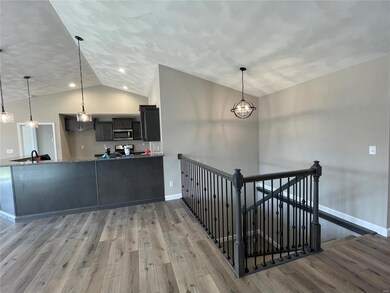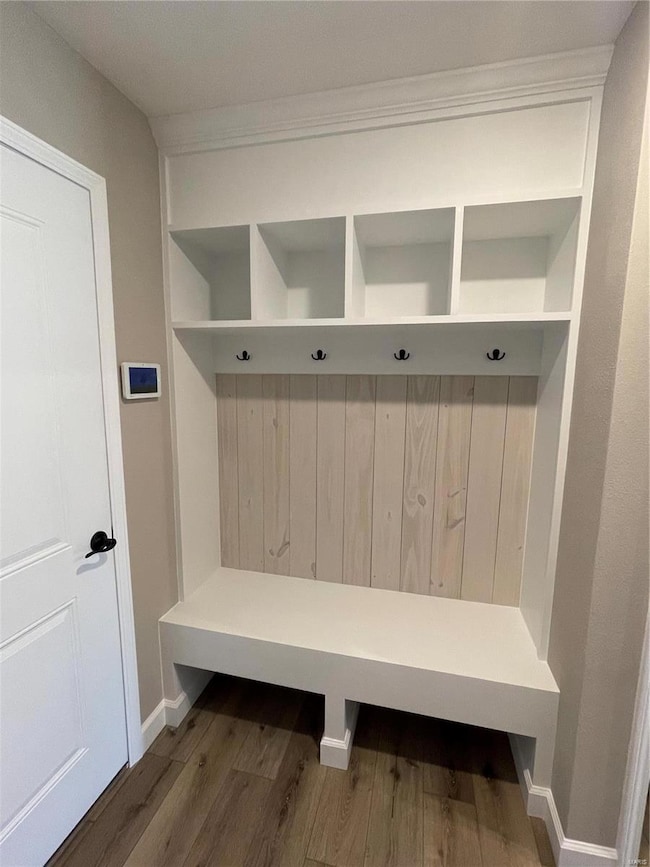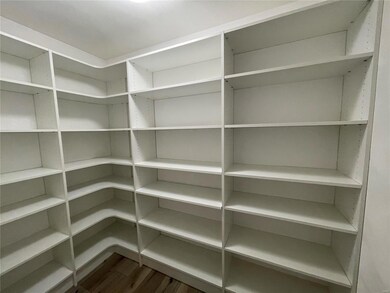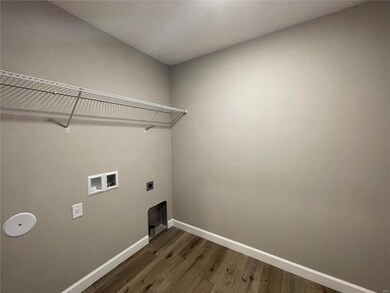
848 Mohave Ct Shiloh, IL 62221
Estimated Value: $411,000 - $510,000
Highlights
- New Construction
- Primary Bedroom Suite
- Vaulted Ceiling
- O'Fallon Township High School Rated A-
- Updated Kitchen
- Corner Lot
About This Home
As of March 2022Kappert Construction is showcasing the Brady floor plan as their newest display home in the Indian Spring subdivision! This AMAZING home has an open floor plan, split bedrooms, incredible luxury vinyl plank flooring and granite countertops. The pantry and master closet have custom laminate shelving. These are just a few of the items that you'll find inside. If additional living space is needed, there's plenty of room in the basement for an additional bedroom, bath and living area. Out front you find an unbelievable wrap-around porch and a large covered patio in the backyard which is perfect for entertaining. Just minutes to Scott AFB, Interstate 64, hospitals, dining, shopping and entertainment. Open Mon-Fridays 12-5 Sat. & Sunday 1-4 or by appointment. Agent Related.
Last Agent to Sell the Property
RE/MAX Signature Properties License #475139449 Listed on: 07/26/2021

Last Buyer's Agent
Kevin Barnett
Redfin Corporation License #2018039287

Home Details
Home Type
- Single Family
Est. Annual Taxes
- $8,463
Lot Details
- Cul-De-Sac
- Corner Lot
HOA Fees
- $17 Monthly HOA Fees
Parking
- 3 Car Attached Garage
- Garage Door Opener
Home Design
- New Construction
- Brick Exterior Construction
- Composition Roof
Interior Spaces
- 1,914 Sq Ft Home
- 1-Story Property
- Vaulted Ceiling
- Gas Fireplace
- Low Emissivity Windows
- Entrance Foyer
- Great Room with Fireplace
- Combination Kitchen and Dining Room
- Lower Floor Utility Room
- Laundry on main level
- Carpet
- Basement Ceilings are 8 Feet High
- Fire and Smoke Detector
Kitchen
- Updated Kitchen
- Eat-In Kitchen
- Range
- Microwave
- Dishwasher
- Built-In or Custom Kitchen Cabinets
- Disposal
Bedrooms and Bathrooms
- 3 Main Level Bedrooms
- Primary Bedroom Suite
- Split Bedroom Floorplan
- Walk-In Closet
- 2 Full Bathrooms
- Dual Vanity Sinks in Primary Bathroom
- Separate Shower in Primary Bathroom
Schools
- Shiloh Village Dist 85 Elementary And Middle School
- Ofallon High School
Utilities
- 90% Forced Air Heating and Cooling System
- Heating System Uses Gas
- Gas Water Heater
Additional Features
- Smart Technology
- Covered patio or porch
Community Details
- Built by Kappert Construction
Listing and Financial Details
- Assessor Parcel Number 09-06.0-312-003
Ownership History
Purchase Details
Home Financials for this Owner
Home Financials are based on the most recent Mortgage that was taken out on this home.Purchase Details
Home Financials for this Owner
Home Financials are based on the most recent Mortgage that was taken out on this home.Similar Homes in the area
Home Values in the Area
Average Home Value in this Area
Purchase History
| Date | Buyer | Sale Price | Title Company |
|---|---|---|---|
| Lalonde Daniel W | $434,000 | Community Title | |
| Kappert Construction Co Inc | $53,500 | Accommodation |
Mortgage History
| Date | Status | Borrower | Loan Amount |
|---|---|---|---|
| Open | Lalonde Daniel W | $347,200 | |
| Closed | Lalonde Daniel W | $347,200 | |
| Previous Owner | Kappert Construction Co Inc | $302,250 |
Property History
| Date | Event | Price | Change | Sq Ft Price |
|---|---|---|---|---|
| 03/23/2022 03/23/22 | Sold | $434,000 | 0.0% | $227 / Sq Ft |
| 03/15/2022 03/15/22 | Pending | -- | -- | -- |
| 07/26/2021 07/26/21 | For Sale | $434,000 | -- | $227 / Sq Ft |
Tax History Compared to Growth
Tax History
| Year | Tax Paid | Tax Assessment Tax Assessment Total Assessment is a certain percentage of the fair market value that is determined by local assessors to be the total taxable value of land and additions on the property. | Land | Improvement |
|---|---|---|---|---|
| 2023 | $8,463 | $117,583 | $20,679 | $96,904 |
| 2022 | $6,434 | $86,946 | $15,024 | $71,922 |
| 2021 | $29 | $374 | $374 | $0 |
| 2020 | $30 | $353 | $353 | $0 |
| 2019 | $30 | $360 | $360 | $0 |
| 2018 | $30 | $350 | $350 | $0 |
| 2017 | $29 | $333 | $333 | $0 |
Agents Affiliated with this Home
-
Connie Kappert

Seller's Agent in 2022
Connie Kappert
RE/MAX
(618) 567-5429
158 in this area
573 Total Sales
-
K
Buyer's Agent in 2022
Kevin Barnett
Redfin Corporation
(314) 267-4360
Map
Source: MARIS MLS
MLS Number: MIS21053312
APN: 09060312003
- 845 Mohave Ct
- 849 Mohave Ct
- 3432 Navajo Trail
- 3424 Navajo Trail
- 3416 Navajo Trail
- 3553 Chippewa Dr
- 3416 Dakota Dr
- 243 Edbrooke Dr
- 926 Charterview Ct
- 3560 Harbor Way
- 3513 Langford Ln
- 1024 Grassland Ct
- 801 Hawkridge Run
- 414 Grand Reserve
- 3716 Osprey Ct
- 3708 Rhetts Landing
- 2633 Greystone Estates Pkwy
- 2601 Crimson View Dr
- 2617 Cheyenne Wells Dr
- 3710 Thicket Dr
- 848 Mohave Ct
- 840 Mohave Ct
- 3447 Navajo Trail
- 852 Calista Ridge Dr
- 3405 Navajo Trail
- 3417 Magena Ct
- 3413 Navajo Trail
- 3425 Navajo Trail
- 3431 Navajo Trail
- 3464 Middlebury Way
- 848 Calista Ridge Dr
- 3419 Navajo Trail
- 3452 Middlebury Way
- 3413 Magena Ct
- 3460 Middlebury Way
- 3448 Navajo Trail
- 3444 Navajo Trail
- 3500 Middlebury Way
- 3456 Middlebury Way
- 3408 Magena Ct
