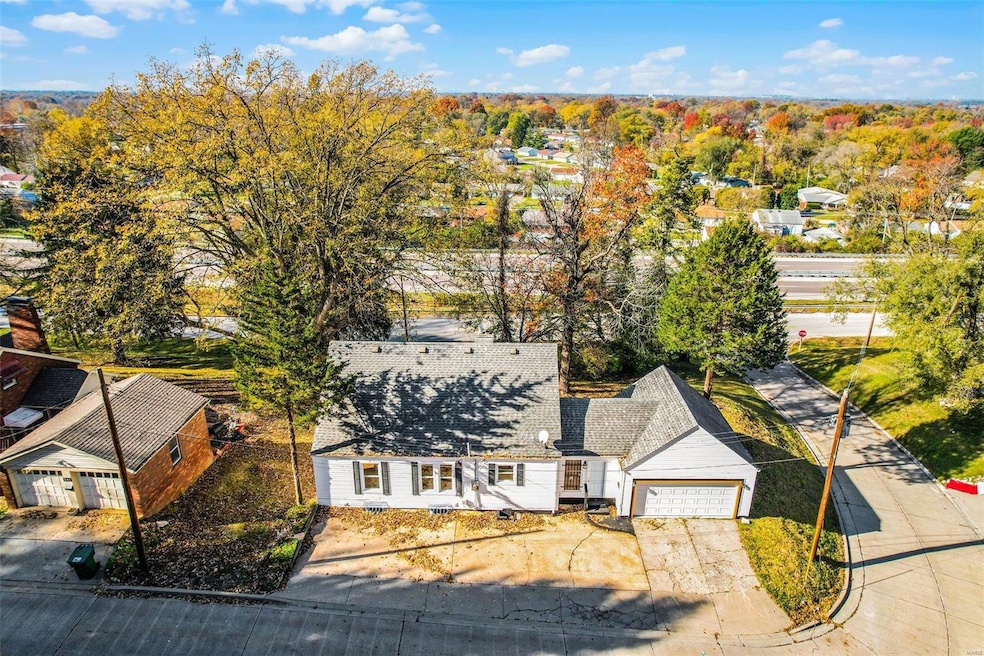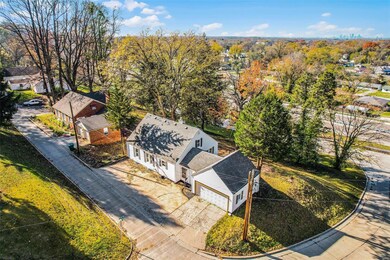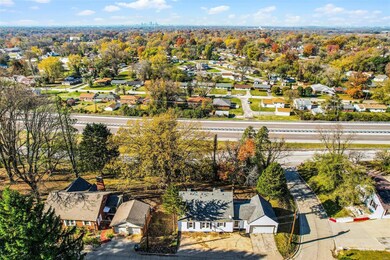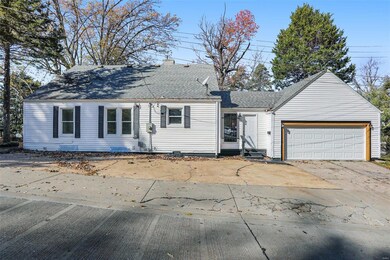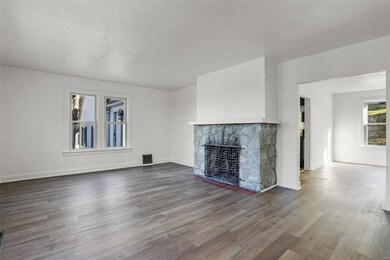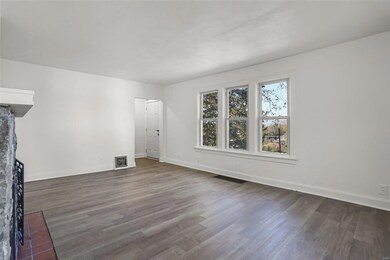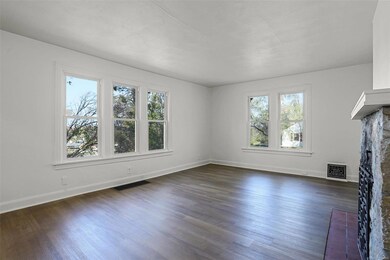
848 N 89th St East Saint Louis, IL 62203
Highlights
- Corner Lot
- Sitting Room
- Ceramic Tile Flooring
- Mud Room
- 2 Car Attached Garage
- Forced Air Heating System
About This Home
As of January 2025This move-in ready home is situated on a corner lot in the Hilltop Annex Subdivision of East St. Louis, IL! It features three bedrooms, a large living room with a wood-burning fireplace, a separate dining room, and a spacious kitchen equipped with stainless steel appliances that are included. The mudroom provides convenient laundry space, and there's an attached two-car garage with a new door. The main level has two decent-sized bedrooms, while the upper level boasts a large main bedroom along with additional space that can serve as a recreational or sitting room. There are two updated full bathrooms, including a spacious lower-level bathroom with a walk-in shower. The partially finished basement offers extra storage. The home sits on a hill, complete with a ground level deck perfect for relaxation. This home has passed the city occupancy inspection!
Home Details
Home Type
- Single Family
Year Built
- Built in 1940
Lot Details
- 0.25 Acre Lot
- Corner Lot
Parking
- 2 Car Attached Garage
- Driveway
- Off-Street Parking
Home Design
- Vinyl Siding
Interior Spaces
- 1.5-Story Property
- Wood Burning Fireplace
- Mud Room
- Sitting Room
- Living Room
- Dining Room
Flooring
- Laminate
- Ceramic Tile
Bedrooms and Bathrooms
- 3 Bedrooms
- 2 Full Bathrooms
Partially Finished Basement
- Basement Fills Entire Space Under The House
- Finished Basement Bathroom
Schools
- East St Louis Dist 189 Elementary And Middle School
- East St Louis High School
Utilities
- Forced Air Heating System
Listing and Financial Details
- Assessor Parcel Number 02-26.9-417-001
Ownership History
Purchase Details
Home Financials for this Owner
Home Financials are based on the most recent Mortgage that was taken out on this home.Purchase Details
Home Financials for this Owner
Home Financials are based on the most recent Mortgage that was taken out on this home.Purchase Details
Similar Homes in the area
Home Values in the Area
Average Home Value in this Area
Purchase History
| Date | Type | Sale Price | Title Company |
|---|---|---|---|
| Warranty Deed | $155,000 | Accent Title | |
| Warranty Deed | $35,000 | Benchmark Title | |
| Deed | $49,500 | -- |
Mortgage History
| Date | Status | Loan Amount | Loan Type |
|---|---|---|---|
| Open | $152,192 | FHA | |
| Closed | $6,000 | No Value Available |
Property History
| Date | Event | Price | Change | Sq Ft Price |
|---|---|---|---|---|
| 01/14/2025 01/14/25 | Sold | $155,000 | -3.1% | $90 / Sq Ft |
| 01/14/2025 01/14/25 | Pending | -- | -- | -- |
| 11/26/2024 11/26/24 | Price Changed | $159,900 | -3.0% | $93 / Sq Ft |
| 10/26/2024 10/26/24 | Price Changed | $164,900 | 0.0% | $96 / Sq Ft |
| 10/26/2024 10/26/24 | For Sale | $164,900 | +6.4% | $96 / Sq Ft |
| 10/26/2024 10/26/24 | Off Market | $155,000 | -- | -- |
| 08/12/2024 08/12/24 | Sold | $35,000 | 0.0% | $20 / Sq Ft |
| 06/28/2024 06/28/24 | Pending | -- | -- | -- |
| 06/08/2024 06/08/24 | Price Changed | $35,000 | -12.5% | $20 / Sq Ft |
| 05/25/2024 05/25/24 | For Sale | $40,000 | -- | $23 / Sq Ft |
Tax History Compared to Growth
Tax History
| Year | Tax Paid | Tax Assessment Tax Assessment Total Assessment is a certain percentage of the fair market value that is determined by local assessors to be the total taxable value of land and additions on the property. | Land | Improvement |
|---|---|---|---|---|
| 2023 | -- | $13,517 | $2,313 | $11,204 |
| 2022 | -- | $12,482 | $2,136 | $10,346 |
| 2021 | $0 | $11,808 | $2,021 | $9,787 |
| 2020 | $0 | $11,989 | $2,052 | $9,937 |
| 2019 | $0 | $11,989 | $2,052 | $9,937 |
| 2018 | $0 | $11,908 | $2,038 | $9,870 |
| 2017 | $0 | $11,747 | $2,010 | $9,737 |
| 2016 | $0 | $11,792 | $2,018 | $9,774 |
| 2014 | -- | $17,897 | $3,442 | $14,455 |
| 2013 | -- | $18,364 | $3,532 | $14,832 |
Agents Affiliated with this Home
-
Edmilson Yaxcal

Seller's Agent in 2025
Edmilson Yaxcal
eXp Realty
(314) 586-2292
4 in this area
91 Total Sales
-
Melissa Schwalenberg

Buyer's Agent in 2025
Melissa Schwalenberg
RE/MAX
(618) 531-4079
1 in this area
44 Total Sales
-
Anthony Neely

Seller's Agent in 2024
Anthony Neely
Keller Williams Marquee
(618) 593-3266
19 in this area
83 Total Sales
-
Monika Granger

Buyer's Agent in 2024
Monika Granger
Worth Clark Realty
(618) 641-3296
3 in this area
41 Total Sales
Map
Source: MARIS MLS
MLS Number: MIS24067595
APN: 02-26.0-417-001
- 1026 La Pleins Dr
- 8403 Boul Ave
- 850 N 84th St
- 563 N 86th St
- 830 N 83rd St
- 212 Woodcrest Dr
- 839 N 82nd St
- 10000 Wondell Woods Dr
- 9909 Baltimore St
- 1428 1st Ave
- 462 N 83rd St
- 100 S 98th St
- 80 N 98th St
- 700 Pershing St
- 1619 Pontiac Rd
- 6 N 95th St
- 730 N 75th St
- 24 Creston Dr
- 0 Rogers St Unit MAR24076886
- 9515 Old Lincoln Trail
