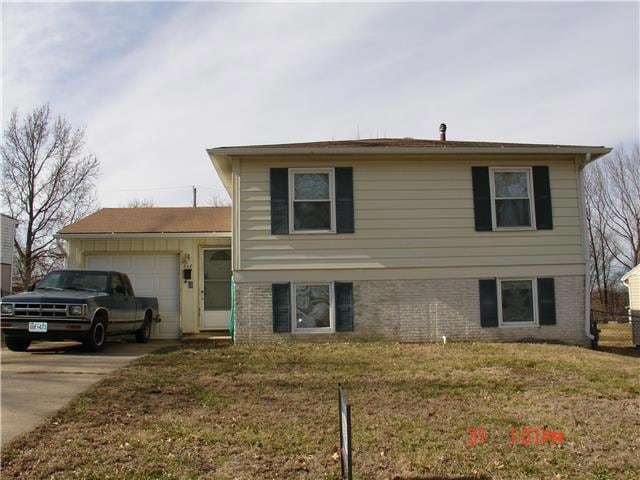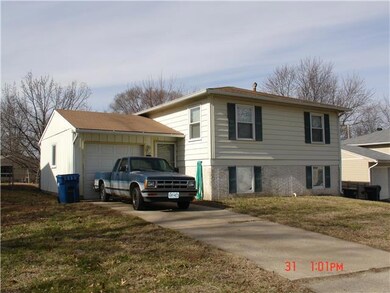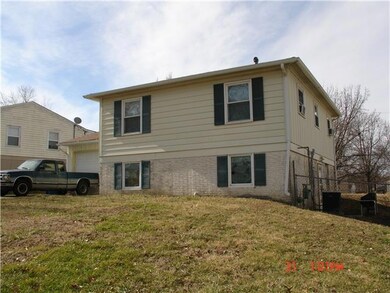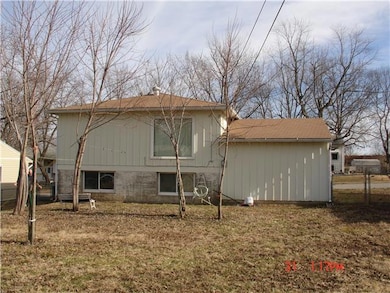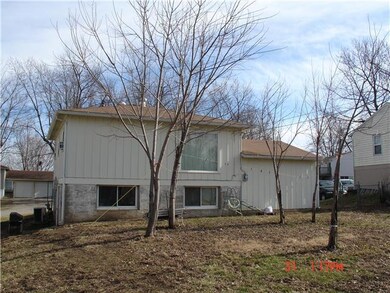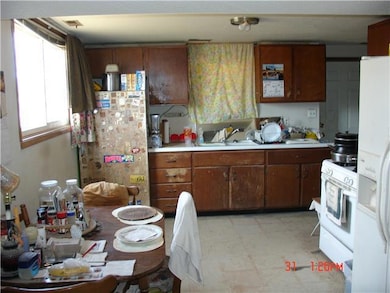
848 N Aztec Dr Independence, MO 64056
Randall NeighborhoodHighlights
- Vaulted Ceiling
- Wood Flooring
- Thermal Windows
- Traditional Architecture
- Granite Countertops
- Skylights
About This Home
As of February 2025Property sold "AS-IS"
Last Agent to Sell the Property
Chartwell Realty LLC License #1999031156 Listed on: 02/01/2016

Home Details
Home Type
- Single Family
Est. Annual Taxes
- $998
Year Built
- Built in 1967
Lot Details
- Lot Dimensions are 123x62x121x47
- Aluminum or Metal Fence
- Level Lot
Parking
- 1 Car Attached Garage
- Inside Entrance
- Front Facing Garage
Home Design
- Traditional Architecture
- Split Level Home
- Composition Roof
- Metal Siding
Interior Spaces
- 809 Sq Ft Home
- Wet Bar: Hardwood, Shower Over Tub
- Built-In Features: Hardwood, Shower Over Tub
- Vaulted Ceiling
- Ceiling Fan: Hardwood, Shower Over Tub
- Skylights
- Fireplace
- Thermal Windows
- Shades
- Plantation Shutters
- Drapes & Rods
- Laundry on lower level
Kitchen
- Eat-In Kitchen
- Gas Oven or Range
- Granite Countertops
- Laminate Countertops
Flooring
- Wood
- Wall to Wall Carpet
- Linoleum
- Laminate
- Stone
- Ceramic Tile
- Luxury Vinyl Plank Tile
- Luxury Vinyl Tile
Bedrooms and Bathrooms
- 3 Bedrooms
- Cedar Closet: Hardwood, Shower Over Tub
- Walk-In Closet: Hardwood, Shower Over Tub
- Double Vanity
- <<tubWithShowerToken>>
Finished Basement
- Walk-Out Basement
- Sump Pump
Home Security
- Storm Doors
- Fire and Smoke Detector
Schools
- Cler-Mont Elementary School
- Fort Osage High School
Utilities
- Window Unit Cooling System
- Forced Air Heating and Cooling System
Additional Features
- Enclosed patio or porch
- City Lot
Community Details
- Far View Heights Subdivision
Listing and Financial Details
- Exclusions: doorbell
- Assessor Parcel Number 16-540-08-41-00-0-00-000
Ownership History
Purchase Details
Home Financials for this Owner
Home Financials are based on the most recent Mortgage that was taken out on this home.Purchase Details
Home Financials for this Owner
Home Financials are based on the most recent Mortgage that was taken out on this home.Purchase Details
Home Financials for this Owner
Home Financials are based on the most recent Mortgage that was taken out on this home.Purchase Details
Home Financials for this Owner
Home Financials are based on the most recent Mortgage that was taken out on this home.Similar Homes in Independence, MO
Home Values in the Area
Average Home Value in this Area
Purchase History
| Date | Type | Sale Price | Title Company |
|---|---|---|---|
| Warranty Deed | $190,000 | Security 1St Title | |
| Warranty Deed | -- | Security 1St Title | |
| Warranty Deed | -- | Alpha Title Llc | |
| Interfamily Deed Transfer | -- | Accommodation |
Mortgage History
| Date | Status | Loan Amount | Loan Type |
|---|---|---|---|
| Open | $7,265 | No Value Available | |
| Open | $181,649 | FHA | |
| Previous Owner | $60,000 | New Conventional | |
| Previous Owner | $36,000 | New Conventional | |
| Previous Owner | $15,000 | Credit Line Revolving |
Property History
| Date | Event | Price | Change | Sq Ft Price |
|---|---|---|---|---|
| 02/20/2025 02/20/25 | Sold | -- | -- | -- |
| 01/22/2025 01/22/25 | Pending | -- | -- | -- |
| 01/06/2025 01/06/25 | For Sale | $183,900 | 0.0% | $152 / Sq Ft |
| 11/14/2024 11/14/24 | Off Market | -- | -- | -- |
| 11/14/2024 11/14/24 | For Sale | $183,900 | +234.4% | $152 / Sq Ft |
| 04/01/2016 04/01/16 | Sold | -- | -- | -- |
| 02/17/2016 02/17/16 | Pending | -- | -- | -- |
| 02/02/2016 02/02/16 | For Sale | $55,000 | -- | $68 / Sq Ft |
Tax History Compared to Growth
Tax History
| Year | Tax Paid | Tax Assessment Tax Assessment Total Assessment is a certain percentage of the fair market value that is determined by local assessors to be the total taxable value of land and additions on the property. | Land | Improvement |
|---|---|---|---|---|
| 2024 | $1,584 | $19,950 | $4,226 | $15,724 |
| 2023 | $2,330 | $29,484 | $3,737 | $25,747 |
| 2022 | $1,486 | $17,860 | $3,144 | $14,716 |
| 2021 | $1,485 | $17,860 | $3,144 | $14,716 |
| 2020 | $1,431 | $16,973 | $3,144 | $13,829 |
| 2019 | $1,417 | $16,973 | $3,144 | $13,829 |
| 2018 | $1,241 | $14,772 | $2,736 | $12,036 |
| 2017 | $1,241 | $14,772 | $2,736 | $12,036 |
| 2016 | $1,109 | $14,402 | $2,109 | $12,293 |
| 2014 | $1,009 | $13,037 | $2,107 | $10,930 |
Agents Affiliated with this Home
-
Jonna Jeffries
J
Seller's Agent in 2025
Jonna Jeffries
Realty Professionals Heartland
(816) 668-9431
2 in this area
78 Total Sales
-
Johnna Dean
J
Buyer's Agent in 2025
Johnna Dean
1st Class Real Estate KC
(816) 517-3103
2 in this area
42 Total Sales
-
Rick Massie
R
Seller's Agent in 2016
Rick Massie
Chartwell Realty LLC
(816) 877-8700
1 in this area
29 Total Sales
-
Phil Christy

Buyer's Agent in 2016
Phil Christy
Chartwell Realty LLC
(816) 305-4148
10 Total Sales
Map
Source: Heartland MLS
MLS Number: 1973939
APN: 16-540-08-41-00-0-00-000
- 847 N Aztec Dr
- 818 N Wigwam Trail
- 19218 E 6th St N
- 812 N Cheyenne Dr
- 18900 E 6th St N
- 600 Powahatan Ct W
- 717 N Cloverdale Ave
- 513 N Powahatan Dr
- 0 Jones Rd
- 913 N Cochise Ave
- 18507 E Bundschu Place
- 18602 E 6th St N
- 18822 E Wigwam Dr
- 19708 E 11th Terrace N
- 19101 E 12th Terrace Ct N
- 18828 E Wigwam Place
- 18834 E Wigwam Place
- 19717 E 11th Terrace N Unit North
- 19717 E 11th Terrace N
- 21119 E 8th St S
