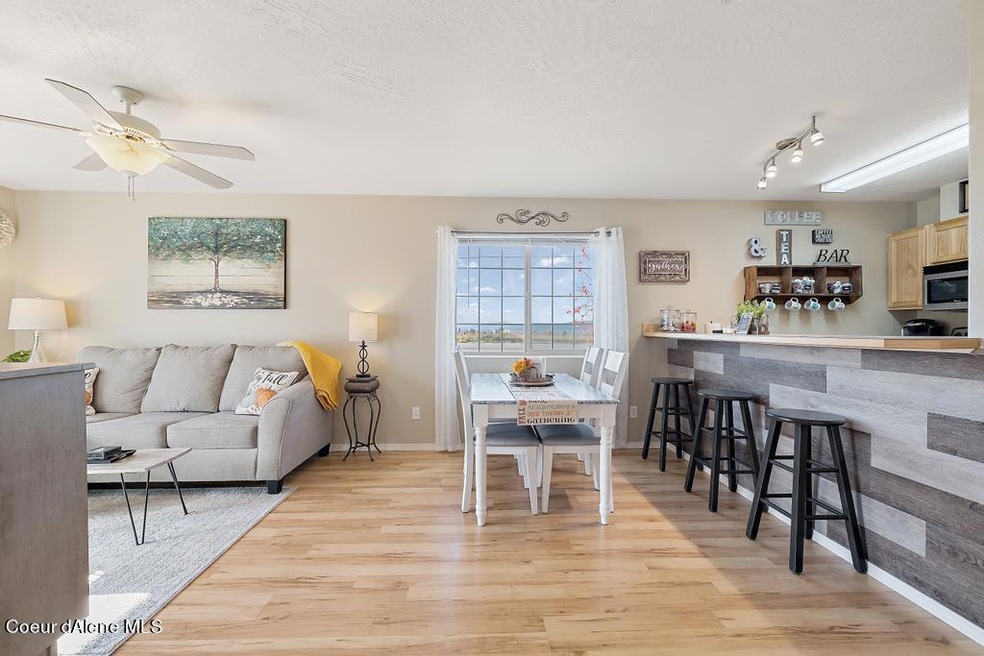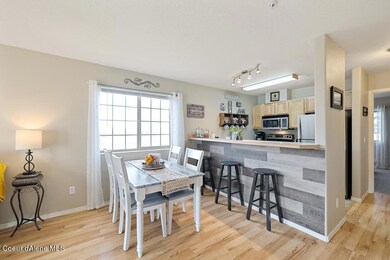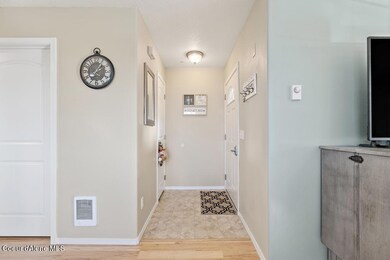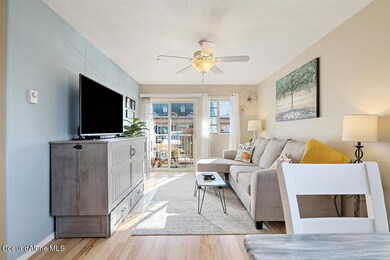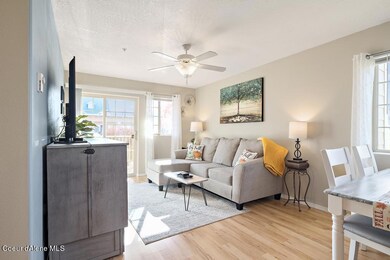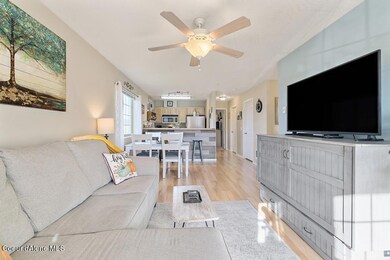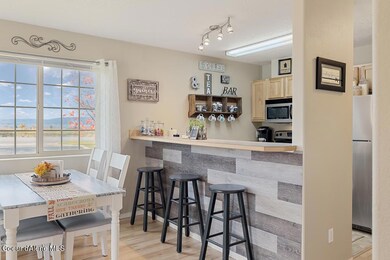
848 N Chase Rd Unit 101 Post Falls, ID 83854
Central Post Falls NeighborhoodHighlights
- Contemporary Architecture
- Covered patio or porch
- Open Space
- Territorial View
- Breakfast Bar
- 1-Story Property
About This Home
As of March 2022***CONTINUE TO SHOW FOR BACK UP OFFERS PLEASE*** Come check out this stylishly decorated, main floor condo unit centrally located in beautiful Post Falls, Idaho! You will be impressed once you walk through the front door and see how open and spacious this unit feels. With it being a corner unit, there is plenty of natural sun light that pours into this well designed space. ALL Appliances, including the stack Washer & Dryer are included. Most furnishings are negotiable with a full price offer. This unit comes with one covered carport parking space. See ya at the closing table! :-)
Last Agent to Sell the Property
Keller Williams Realty Coeur d'Alene License #SP38755 Listed on: 11/03/2021

Property Details
Home Type
- Condominium
Est. Annual Taxes
- $1,335
Year Built
- Built in 2007
Lot Details
- Open Space
- 1 Common Wall
- Landscaped
- Open Lot
- Front Yard Sprinklers
HOA Fees
- $160 Monthly HOA Fees
Home Design
- Contemporary Architecture
- Concrete Foundation
- Slab Foundation
- Frame Construction
- Shingle Roof
- Composition Roof
Interior Spaces
- 665 Sq Ft Home
- 1-Story Property
- Territorial Views
Kitchen
- Breakfast Bar
- Electric Oven or Range
- <<microwave>>
- Dishwasher
- Disposal
Flooring
- Carpet
- Laminate
- Vinyl
Bedrooms and Bathrooms
- 1 Main Level Bedroom
- 1 Bathroom
Laundry
- Electric Dryer
- Washer
Parking
- 1 Parking Space
- No Garage
- Detached Carport Space
- Paved Parking
Outdoor Features
- Covered patio or porch
- Exterior Lighting
Utilities
- Heating Available
- Electric Water Heater
- Cable TV Available
Community Details
- Skywagon Condos Subdivision
- Planned Unit Development
Listing and Financial Details
- Assessor Parcel Number PJ42800B0B10
Ownership History
Purchase Details
Purchase Details
Purchase Details
Home Financials for this Owner
Home Financials are based on the most recent Mortgage that was taken out on this home.Purchase Details
Home Financials for this Owner
Home Financials are based on the most recent Mortgage that was taken out on this home.Purchase Details
Home Financials for this Owner
Home Financials are based on the most recent Mortgage that was taken out on this home.Purchase Details
Home Financials for this Owner
Home Financials are based on the most recent Mortgage that was taken out on this home.Similar Homes in Post Falls, ID
Home Values in the Area
Average Home Value in this Area
Purchase History
| Date | Type | Sale Price | Title Company |
|---|---|---|---|
| Grant Deed | -- | None Listed On Document | |
| Warranty Deed | -- | Flying S Title | |
| Warranty Deed | -- | Nextitle | |
| Warranty Deed | -- | North Id Ttl Co Coeur D Alen | |
| Warranty Deed | -- | North Id Ttl Co Coeur D Alen | |
| Warranty Deed | -- | -- |
Mortgage History
| Date | Status | Loan Amount | Loan Type |
|---|---|---|---|
| Previous Owner | $218,250 | New Conventional | |
| Previous Owner | $90,000 | New Conventional | |
| Previous Owner | $65,334 | New Conventional | |
| Previous Owner | $76,720 | New Conventional |
Property History
| Date | Event | Price | Change | Sq Ft Price |
|---|---|---|---|---|
| 03/02/2022 03/02/22 | Sold | -- | -- | -- |
| 02/08/2022 02/08/22 | For Sale | $239,000 | +6.2% | $359 / Sq Ft |
| 02/07/2022 02/07/22 | Pending | -- | -- | -- |
| 11/30/2021 11/30/21 | Sold | -- | -- | -- |
| 11/03/2021 11/03/21 | Pending | -- | -- | -- |
| 11/01/2021 11/01/21 | For Sale | $225,000 | -- | $338 / Sq Ft |
Tax History Compared to Growth
Tax History
| Year | Tax Paid | Tax Assessment Tax Assessment Total Assessment is a certain percentage of the fair market value that is determined by local assessors to be the total taxable value of land and additions on the property. | Land | Improvement |
|---|---|---|---|---|
| 2024 | $1,287 | $197,018 | $1,000 | $196,018 |
| 2023 | $1,287 | $219,420 | $1,000 | $218,420 |
| 2022 | $746 | $219,420 | $1,000 | $218,420 |
| 2021 | $1,371 | $130,840 | $1,000 | $129,840 |
| 2020 | $1,335 | $112,663 | $1,000 | $111,663 |
| 2019 | $1,387 | $105,951 | $1,000 | $104,951 |
| 2018 | $1,280 | $88,081 | $1,000 | $87,081 |
| 2017 | $1,259 | $79,325 | $1,000 | $78,325 |
| 2016 | $946 | $54,815 | $1,000 | $53,815 |
| 2015 | $944 | $53,837 | $1,000 | $52,837 |
| 2013 | $996 | $53,000 | $1,000 | $52,000 |
Agents Affiliated with this Home
-
Tiffany Dunsworth

Seller's Agent in 2022
Tiffany Dunsworth
EXP Realty
(702) 379-7729
2 in this area
45 Total Sales
-
Chris Briner

Seller Co-Listing Agent in 2022
Chris Briner
EXP Realty
(208) 661-6618
8 in this area
214 Total Sales
-
D
Buyer's Agent in 2022
Drew Turbin
Keller Williams Realty Coeur d'Alene
-
Dennis Spencer
D
Seller's Agent in 2021
Dennis Spencer
Keller Williams Realty Coeur d'Alene
(208) 818-3267
7 in this area
59 Total Sales
Map
Source: Coeur d'Alene Multiple Listing Service
MLS Number: 21-10972
APN: PJ42800B0B10
- 848 N Chase Rd Unit 102
- 502 W 14th Ave
- 2005 E Mykal Ct
- 108 E 10th Ave
- 1817 N Chehalis St
- 110 W 15th Ave
- 1280 W Iron Horse Cir
- 404 W 18th Ave
- 206 W 17th Ave
- L2B2 Post Falls Landing
- 401 W 19th Ave
- L1B2 Post Falls Landing
- 998 E Railroad Ave
- L2B1 Post Falls Landing
- 1749 N Minam Loop
- 1733 N Minam Loop
- 355 W Waterside Dr Unit 402
- 1813 N Spokane St
- 1800,1802, 1804 1806 1808 1810 Spokane St
- 415 W Waterside Dr Unit 104
