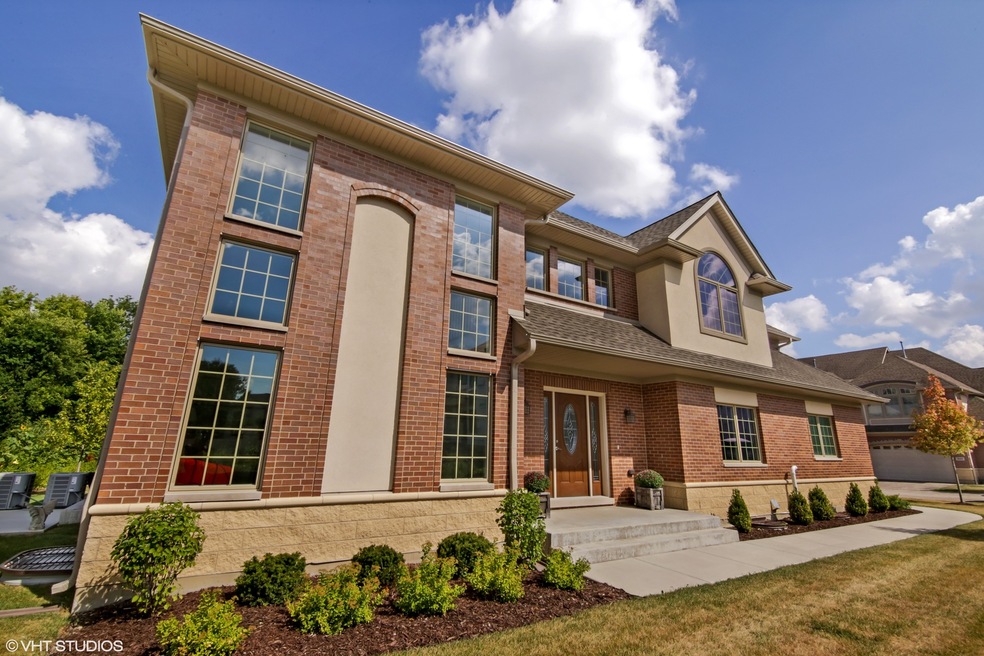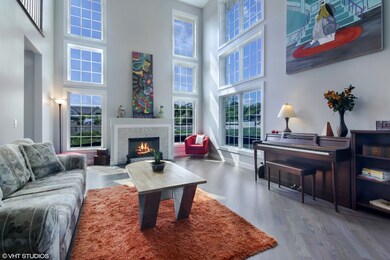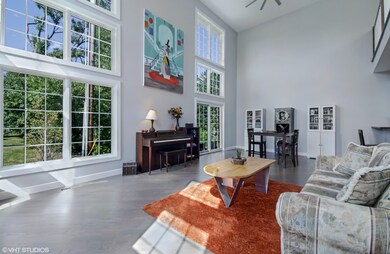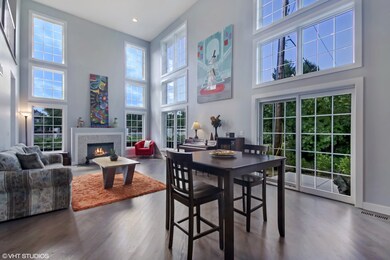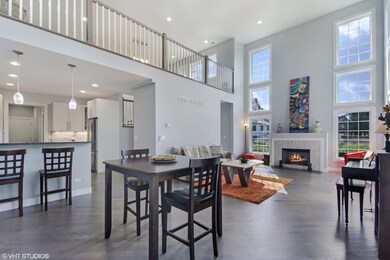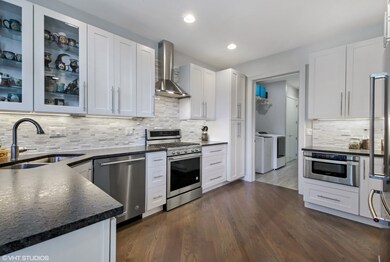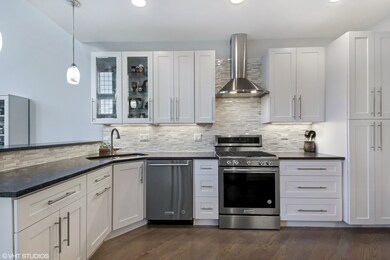
848 N Franklin Ave Palatine, IL 60067
Baldwin NeighborhoodEstimated Value: $584,000 - $731,000
Highlights
- Deck
- Whirlpool Bathtub
- Walk-In Pantry
- Palatine High School Rated A
- Loft
- Stainless Steel Appliances
About This Home
As of February 2019GREAT NEW PRICE! This is a Relocation special - owners' loss on UPGRADES is your gain. Desired END UNIT is one year new, w/ 4200 sf living space! OPEN floor plan with 18 foot VAULTED CEILINGS. Living room w/ gas FIREPLACE is filled by an abundance of natural sunlight. $40,000+ upgrades include diagonal HARDWOOD on two floors. Chef's kitchen w/ custom breakfast bar, GRANITE counters and high-end STAINLESS steel appliances. Three OVERSIZED bedrooms w/custom WALK-IN closets. First floor master with whirlpool tub, separate shower, double vanities, and MARBLE HEATED FLOOR. Huge OVERLOOK LOFT for study or flex space. FINISHED BASEMENT incl. full bath is great space for man cave, workout room, more! Large side yard. Entertainment ready patio w/ gas grill hookup. Easy access to Chicago rail line. Close to amenities of downtown Palatine, Barrington, and Schaumburg.
Last Agent to Sell the Property
eXp Realty, LLC License #475156920 Listed on: 11/23/2018

Co-Listed By
Daniel Carr
Century 21 Affiliated
Last Buyer's Agent
Norma LoPresti
Coldwell Banker Realty License #471012473

Townhouse Details
Home Type
- Townhome
Est. Annual Taxes
- $13,989
Year Built
- 2017
Lot Details
- East or West Exposure
HOA Fees
- $125 per month
Parking
- Attached Garage
- Parking Included in Price
- Garage Is Owned
Home Design
- Brick Exterior Construction
- Slab Foundation
- Asphalt Shingled Roof
- Cedar
Interior Spaces
- Ventless Fireplace
- Loft
Kitchen
- Walk-In Pantry
- Oven or Range
- Range Hood
- High End Refrigerator
- Freezer
- Dishwasher
- Stainless Steel Appliances
- Kitchen Island
Bedrooms and Bathrooms
- Primary Bathroom is a Full Bathroom
- Dual Sinks
- Whirlpool Bathtub
- Separate Shower
Laundry
- Dryer
- Washer
Finished Basement
- Basement Fills Entire Space Under The House
- Finished Basement Bathroom
Outdoor Features
- Deck
- Patio
Utilities
- Forced Air Heating and Cooling System
- Heating System Uses Gas
Community Details
- Pets Allowed
Listing and Financial Details
- Homeowner Tax Exemptions
Ownership History
Purchase Details
Home Financials for this Owner
Home Financials are based on the most recent Mortgage that was taken out on this home.Purchase Details
Purchase Details
Purchase Details
Home Financials for this Owner
Home Financials are based on the most recent Mortgage that was taken out on this home.Similar Homes in Palatine, IL
Home Values in the Area
Average Home Value in this Area
Purchase History
| Date | Buyer | Sale Price | Title Company |
|---|---|---|---|
| Mclenahan William | -- | Attorney | |
| Mclenahan William | $525,000 | Fidelity National Title Ins | |
| National Residential Nominee Services In | $530,000 | Fidelity National Title | |
| Mayfield Mare W | $562,500 | Precision Title |
Mortgage History
| Date | Status | Borrower | Loan Amount |
|---|---|---|---|
| Previous Owner | Mayfield Mare W | $424,100 |
Property History
| Date | Event | Price | Change | Sq Ft Price |
|---|---|---|---|---|
| 02/28/2019 02/28/19 | Sold | $525,000 | -0.9% | $172 / Sq Ft |
| 01/18/2019 01/18/19 | Pending | -- | -- | -- |
| 11/23/2018 11/23/18 | For Sale | $530,000 | -- | $174 / Sq Ft |
Tax History Compared to Growth
Tax History
| Year | Tax Paid | Tax Assessment Tax Assessment Total Assessment is a certain percentage of the fair market value that is determined by local assessors to be the total taxable value of land and additions on the property. | Land | Improvement |
|---|---|---|---|---|
| 2024 | $13,989 | $55,000 | $7,500 | $47,500 |
| 2023 | $13,989 | $55,000 | $7,500 | $47,500 |
| 2022 | $13,989 | $55,000 | $7,500 | $47,500 |
| 2021 | $13,073 | $46,248 | $6,297 | $39,951 |
| 2020 | $13,009 | $46,248 | $6,297 | $39,951 |
| 2019 | $14,770 | $51,502 | $6,297 | $45,205 |
| 2018 | $15,079 | $48,523 | $5,667 | $42,856 |
Agents Affiliated with this Home
-
Erik Gimbel

Seller's Agent in 2019
Erik Gimbel
eXp Realty, LLC
(847) 530-3704
92 Total Sales
-

Seller Co-Listing Agent in 2019
Daniel Carr
Century 21 Affiliated
-

Buyer's Agent in 2019
Norma LoPresti
Coldwell Banker Realty
(847) 858-4858
Map
Source: Midwest Real Estate Data (MRED)
MLS Number: MRD10142940
APN: 02-09-407-050-0000
- 874 W Goodrich Place Unit 52
- 880 N Quentin Rd
- 917 N Coolidge Ave
- 884 N Quentin Rd
- 1055 W Myrtle St
- 805 W Poplar St
- 552 N Quentin Rd
- 671 N Maple Ave
- 701 N Coolidge Ave
- 644 N Franklin Ave
- 667 N Morrison Ave
- 1124 W Colfax St
- 1016 N Knollwood Dr
- 1112 N Perry Dr
- 1213 W Northwest Hwy
- 550 N Quentin Rd
- 457 N Cambridge Dr Unit 457
- 1242 N Knollwood Dr
- 471 W Auburn Woods Ct
- 385 N Chalary Ct
- 848 N Franklin Ave
- 852 N Franklin Ave
- 856 N Franklin Ave
- 860 N Franklin Ave
- 864 N Franklin Ave
- 853 N Maple Ave
- 839 N Maple Ave
- 839 N Maple Ave
- 867 N Maple Ave
- 871 N Maple Ave
- 849 N Maple Ave
- 875 N Maple Ave
- 844 N Franklin Ave
- 844 N Franklin Ave Unit 844
- 840 N Franklin Ave
- 868 N Franklin Ave
- 845 N Maple Ave
- 836 N Franklin Ave
- 841 N Maple Ave
- 879 N Maple Ave
