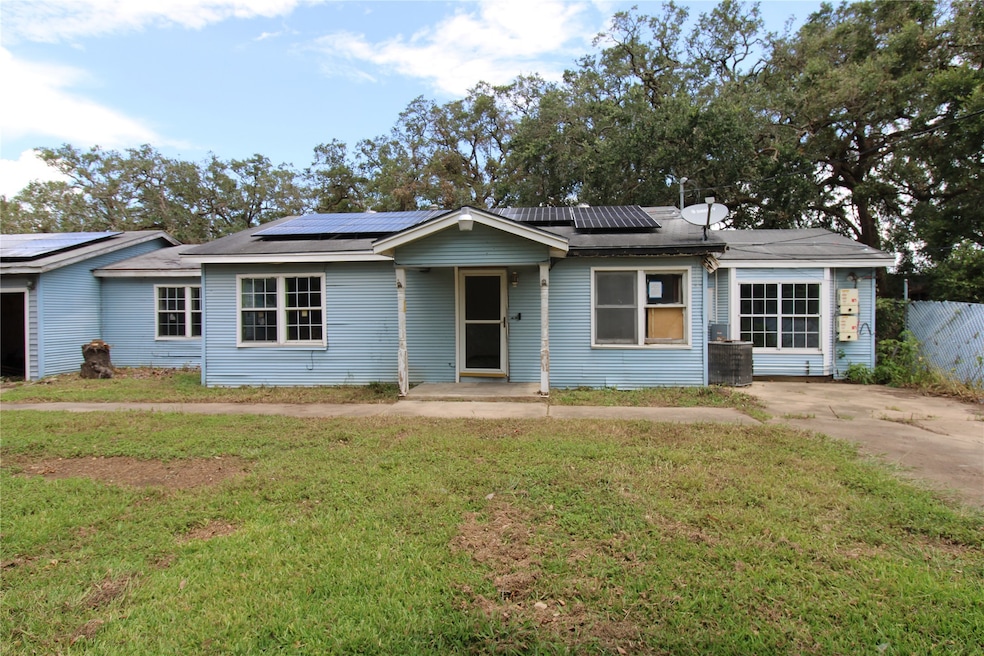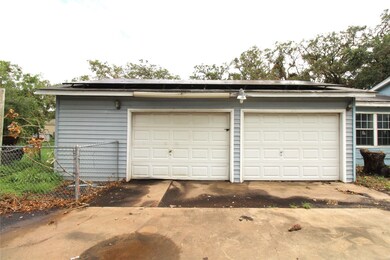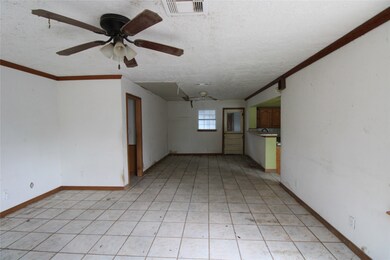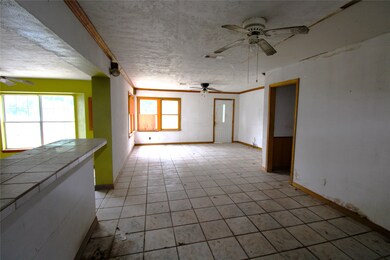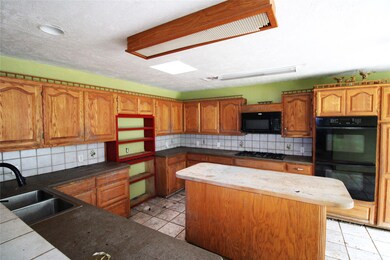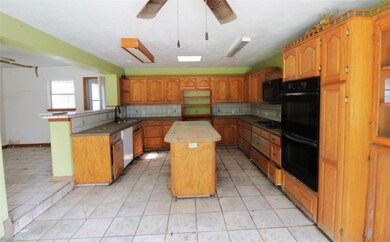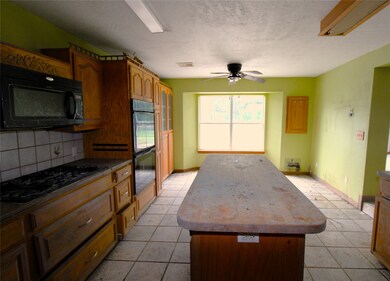
Highlights
- Solar Power System
- Traditional Architecture
- Breakfast Room
- 0.45 Acre Lot
- Private Yard
- Double Oven
About This Home
As of January 2025Welcome to this three bedroom, two and half bathroom home with a two-car attached garage at the front and a third single car garage at the back. Enjoy a flex room, bathroom, and mini split AC in the back garage. The kitchen boasts a double electric oven, gas cooktop, breakfast bar, and built-in island. The large utility room houses the water heater for easy maintenance access. A fully fenced backyard provides privacy. Located on a dead end street, this home offers seclusion while still being close to shopping and restaurants. Don't miss out on this prime location gem! UCC Lien for solar panels will be paid off by seller.
Last Agent to Sell the Property
Century 21 Olympian Brazoria License #0692968 Listed on: 07/18/2024

Home Details
Home Type
- Single Family
Est. Annual Taxes
- $3,497
Year Built
- Built in 1945
Lot Details
- 0.45 Acre Lot
- Property is Fully Fenced
- Cleared Lot
- Private Yard
Parking
- 3 Car Attached Garage
Home Design
- Traditional Architecture
- Slab Foundation
- Composition Roof
- Aluminum Siding
Interior Spaces
- 1,566 Sq Ft Home
- 1-Story Property
- Family Room Off Kitchen
- Combination Dining and Living Room
- Breakfast Room
- Utility Room
- Washer and Electric Dryer Hookup
Kitchen
- Breakfast Bar
- Double Oven
- Electric Oven
- Gas Cooktop
- Microwave
- Dishwasher
- Kitchen Island
Bedrooms and Bathrooms
- 3 Bedrooms
- En-Suite Primary Bedroom
Eco-Friendly Details
- Solar Power System
Schools
- Ogg Elementary School
- Clute Intermediate School
- Brazoswood High School
Utilities
- Central Heating and Cooling System
- Heating System Uses Gas
Community Details
- Shanks Garden Tr 31 Subdivision
Ownership History
Purchase Details
Home Financials for this Owner
Home Financials are based on the most recent Mortgage that was taken out on this home.Purchase Details
Purchase Details
Purchase Details
Home Financials for this Owner
Home Financials are based on the most recent Mortgage that was taken out on this home.Purchase Details
Similar Homes in Clute, TX
Home Values in the Area
Average Home Value in this Area
Purchase History
| Date | Type | Sale Price | Title Company |
|---|---|---|---|
| Special Warranty Deed | -- | Startex Title | |
| Trustee Deed | $141,583 | None Listed On Document | |
| Deed Of Distribution | -- | -- | |
| Interfamily Deed Transfer | -- | Fnc Title Services Llc | |
| Interfamily Deed Transfer | -- | -- |
Mortgage History
| Date | Status | Loan Amount | Loan Type |
|---|---|---|---|
| Previous Owner | $202,500 | Reverse Mortgage Home Equity Conversion Mortgage | |
| Previous Owner | $60,900 | Credit Line Revolving | |
| Previous Owner | $57,100 | Stand Alone First | |
| Previous Owner | $27,200 | Stand Alone First | |
| Previous Owner | $20,000 | Credit Line Revolving |
Property History
| Date | Event | Price | Change | Sq Ft Price |
|---|---|---|---|---|
| 06/09/2025 06/09/25 | For Sale | $369,000 | +392.7% | $145 / Sq Ft |
| 01/31/2025 01/31/25 | Sold | -- | -- | -- |
| 12/05/2024 12/05/24 | Pending | -- | -- | -- |
| 11/01/2024 11/01/24 | Price Changed | $74,900 | -11.8% | $48 / Sq Ft |
| 09/25/2024 09/25/24 | Price Changed | $84,900 | -47.6% | $54 / Sq Ft |
| 09/13/2024 09/13/24 | Price Changed | $162,000 | -5.3% | $103 / Sq Ft |
| 08/21/2024 08/21/24 | Price Changed | $171,000 | -5.0% | $109 / Sq Ft |
| 07/18/2024 07/18/24 | For Sale | $180,000 | -- | $115 / Sq Ft |
Tax History Compared to Growth
Tax History
| Year | Tax Paid | Tax Assessment Tax Assessment Total Assessment is a certain percentage of the fair market value that is determined by local assessors to be the total taxable value of land and additions on the property. | Land | Improvement |
|---|---|---|---|---|
| 2023 | $3,425 | $167,960 | $11,470 | $156,490 |
| 2022 | $3,030 | $122,970 | $16,050 | $121,280 |
| 2021 | $2,890 | $117,860 | $11,470 | $106,390 |
| 2020 | $2,694 | $110,970 | $11,470 | $99,500 |
| 2019 | $2,523 | $100,410 | $11,470 | $88,940 |
| 2018 | $2,309 | $83,990 | $11,470 | $72,520 |
| 2017 | $2,675 | $96,480 | $11,470 | $85,010 |
| 2016 | $2,478 | $89,390 | $11,470 | $77,920 |
| 2014 | $420 | $78,390 | $11,470 | $66,920 |
Agents Affiliated with this Home
-
Keyania Day
K
Seller's Agent in 2025
Keyania Day
Keller Williams Preferred
(281) 670-1800
1 in this area
4 Total Sales
-
Megan Wall
M
Seller's Agent in 2025
Megan Wall
Century 21 Olympian Brazoria
(832) 553-8300
3 in this area
29 Total Sales
Map
Source: Houston Association of REALTORS®
MLS Number: 22576520
APN: 7533-0150-000
- 712 Sealy St
- 729 Hargett St
- 418 Garland Dr Unit 217
- 418 Garland Dr Unit 201
- 418 Garland Dr Unit 231
- 418 Garland Dr Unit 222
- 297 Hargett St
- 201 Smith St
- 124 W Bernard St
- 110 Spruce St
- 303 Balsam St
- 301 Highland Ave
- 249 S Main St
- 136 Dodge St
- 52 Leeder Ct
- 214 Balsam St
- 211 Balsam St
- 134 E Bernard St
- 116 Balsam St
- 207 E Bernard St
