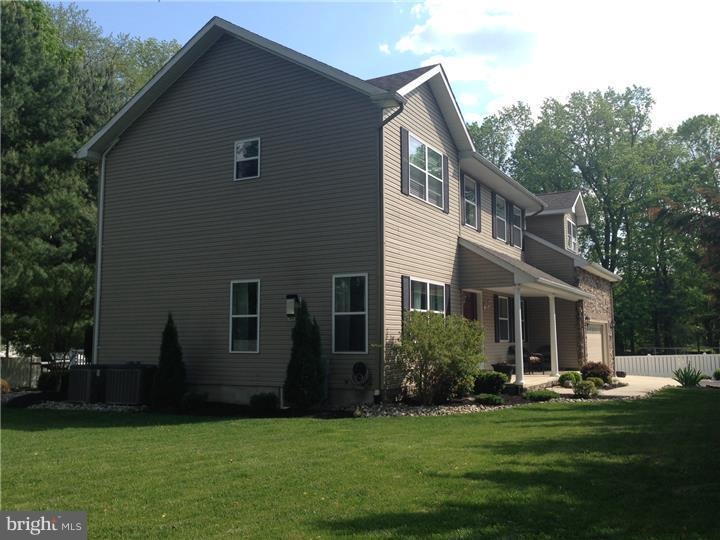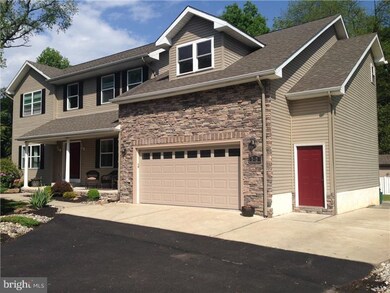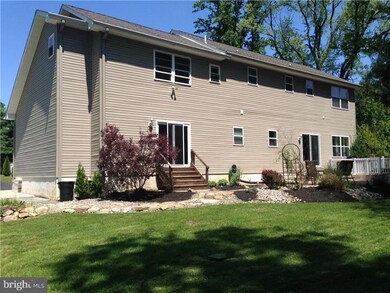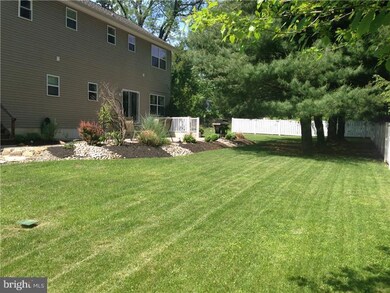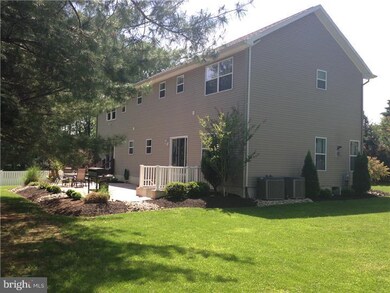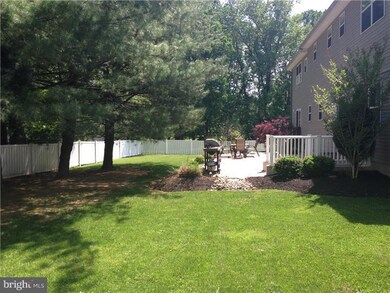
848 Old Lincoln Hwy Langhorne, PA 19047
Middletown Township NeighborhoodEstimated Value: $639,000 - $711,000
Highlights
- Traditional Architecture
- Attic
- No HOA
- Wood Flooring
- 1 Fireplace
- Breakfast Area or Nook
About This Home
As of December 2014Incredible opportunity to own a custom crafted home in Langhorne. Property located just outside of Historic Langhorne Boro. Rare flag lot property surrounded by trees, open space with great backyard privacy and views! This home offers Three spacious bedrooms, Three full baths and one half bath. Home features additional living space with separate entrance (currently used as home office) above garage that easily can be utilized as a huge fourth bedroom master suite or in law suite! Entrance to this home begins at the dramatic two story Foyer with hardwood flooring and oak railings. The centrally located Kitchen with breakfast bar boasts 42 inch cabinets, tile flooring with backsplash, granite countertops, stainless steel appliances, 2 large kitchen pantry closets flows seamlessly to large Family Room. Formal Living Room showcases a propane gas fireplace with custom stone facade and hand finished, locally sourced wood mantel piece. Dining Room dining is finished with a wood trim package and wall sconces. Large Bonus Room (12 x 21) with sliding glass doors is currently used as a gym but could be used as playroom, additional bedroom, or second family room! Master Bedroom features crown molding and has a private Master Bathroom with jetted tub, ceramic tile deck, tiled floors and double vanity! Two car Garage with 12 ft ceilings allowing massive storage possibilities. Full basement with 9 ft ceiling height, walk out basement steps, dry locked walls and blanket wall insulation ready to be finished for an additional 950 sqft. of living space!! Basement floor recently painted and sealed with poly-based concrete floor paint. Interior details include first floor 9 foot ceilings, 3/4 inch hardwood flooring, steps and landing, crown molding, recessed dimmer lighting and ceiling fans. Entire home is efficiently heated and cooled by dual zoned HVAC system. Carefully detailed exterior featuring huge front porch 6 x 25 Ft., Vinyl energy efficient windows, maintenance free vinyl fencing, exterior stone facade and vinyl siding. Massive stamped concrete backyard patio measuring 18 x 35 ft, manicured landscaping and more! Great location?3 public parks in close proximity, Ride your bike to Langhorne Boro, be on PA turnpike, Route 1 and Interstate 95 within minutes. *Owner holds a PA real estate license.
Last Agent to Sell the Property
RE/MAX Properties - Newtown License #RS275166 Listed on: 09/07/2014

Home Details
Home Type
- Single Family
Est. Annual Taxes
- $7,628
Year Built
- Built in 2007
Lot Details
- 0.38 Acre Lot
- Lot Dimensions are 30x130
- Level Lot
- Open Lot
- Flag Lot
- Back, Front, and Side Yard
- Property is in good condition
- Property is zoned R2
Parking
- 2 Car Attached Garage
- Garage Door Opener
- Driveway
Home Design
- Traditional Architecture
- Brick Foundation
- Pitched Roof
- Shingle Roof
- Stone Siding
- Vinyl Siding
Interior Spaces
- 3,150 Sq Ft Home
- Property has 2 Levels
- Ceiling height of 9 feet or more
- Ceiling Fan
- 1 Fireplace
- Family Room
- Living Room
- Dining Room
- Laundry on upper level
- Attic
Kitchen
- Breakfast Area or Nook
- Butlers Pantry
- Self-Cleaning Oven
- Built-In Range
- Built-In Microwave
- Dishwasher
- Disposal
Flooring
- Wood
- Wall to Wall Carpet
- Tile or Brick
Bedrooms and Bathrooms
- 4 Bedrooms
- En-Suite Primary Bedroom
- En-Suite Bathroom
Unfinished Basement
- Basement Fills Entire Space Under The House
- Exterior Basement Entry
- Drainage System
Eco-Friendly Details
- Energy-Efficient Appliances
- ENERGY STAR Qualified Equipment
Outdoor Features
- Patio
- Porch
Schools
- Neshaminy High School
Utilities
- Forced Air Heating and Cooling System
- Back Up Electric Heat Pump System
- Underground Utilities
- 200+ Amp Service
- Electric Water Heater
- Cable TV Available
Community Details
- No Home Owners Association
Listing and Financial Details
- Tax Lot 212-001
- Assessor Parcel Number 22-013-212-001
Ownership History
Purchase Details
Home Financials for this Owner
Home Financials are based on the most recent Mortgage that was taken out on this home.Purchase Details
Similar Homes in Langhorne, PA
Home Values in the Area
Average Home Value in this Area
Purchase History
| Date | Buyer | Sale Price | Title Company |
|---|---|---|---|
| Matos Ariel D | $418,000 | None Available | |
| Evans Christian R | $146,000 | None Available |
Mortgage History
| Date | Status | Borrower | Loan Amount |
|---|---|---|---|
| Open | Matos Ariel D | $351,500 | |
| Closed | Matos Ariel D | $393,000 | |
| Previous Owner | Evans Christian R | $78,000 | |
| Previous Owner | Horner Andrea | $312,500 | |
| Previous Owner | Horner Andrea | $315,000 |
Property History
| Date | Event | Price | Change | Sq Ft Price |
|---|---|---|---|---|
| 12/12/2014 12/12/14 | Sold | $418,000 | -7.1% | $133 / Sq Ft |
| 10/28/2014 10/28/14 | Pending | -- | -- | -- |
| 09/07/2014 09/07/14 | For Sale | $449,900 | -- | $143 / Sq Ft |
Tax History Compared to Growth
Tax History
| Year | Tax Paid | Tax Assessment Tax Assessment Total Assessment is a certain percentage of the fair market value that is determined by local assessors to be the total taxable value of land and additions on the property. | Land | Improvement |
|---|---|---|---|---|
| 2024 | $8,615 | $39,570 | $5,630 | $33,940 |
| 2023 | $8,478 | $39,570 | $5,630 | $33,940 |
| 2022 | $8,255 | $39,570 | $5,630 | $33,940 |
| 2021 | $8,255 | $39,570 | $5,630 | $33,940 |
| 2020 | $8,156 | $39,570 | $5,630 | $33,940 |
| 2019 | $7,974 | $39,570 | $5,630 | $33,940 |
| 2018 | $7,828 | $39,570 | $5,630 | $33,940 |
| 2017 | $7,628 | $39,570 | $5,630 | $33,940 |
| 2016 | $7,759 | $39,570 | $5,630 | $33,940 |
| 2015 | $7,817 | $39,570 | $5,630 | $33,940 |
| 2014 | $7,817 | $39,570 | $5,630 | $33,940 |
Agents Affiliated with this Home
-
Christian Evans

Seller's Agent in 2014
Christian Evans
RE/MAX
(267) 934-4501
8 Total Sales
-
Anthony Roth

Buyer's Agent in 2014
Anthony Roth
RE/MAX
(215) 470-7748
6 in this area
84 Total Sales
Map
Source: Bright MLS
MLS Number: 1003072112
APN: 22-013-212-001
- 1237 Arbutus Ave
- 171 Golf Club Dr
- 565 Hulmeville Rd
- 1005 Jeffrey Ln
- 135 Golf Club Dr
- 182 S Woodbine Ave
- 141 N Woodbine Ave
- 2009 W Maple Ave
- 1509 Brownsville Rd
- 435 E Ravine Ave
- 759 Avenue F
- 312 Orchard Ave
- Lot 1 Deer Dr
- Lot 2 Deer Dr
- 225 Playwicki St
- 1001 Playwicki St
- 230 Playwicki St
- 13 Costa Ct
- 209 N Bellevue Ave
- 359 Cedar Ave
- 848 Old Lincoln Hwy
- 842 Old Lincoln Hwy
- 862 Old Lincoln Hwy
- 830 Old Lincoln Hwy
- 870 Old Lincoln Hwy
- 841 W Richardson Ave
- 901 W Richardson Ave
- 820 Old Lincoln Hwy
- 821 W Richardson Ave
- 843 Old Lincoln Hwy
- 861 Old Lincoln Hwy
- 877 Old Lincoln Hwy
- 823 Old Lincoln Hwy
- 916 Old Lincoln Hwy
- 811 W Richardson Ave
- 897 Old Lincoln Hwy
- 802 Old Lincoln Hwy
- 946 W Richardson Ave
- 805 W Richardson Ave
- 917 Old Lincoln Hwy
