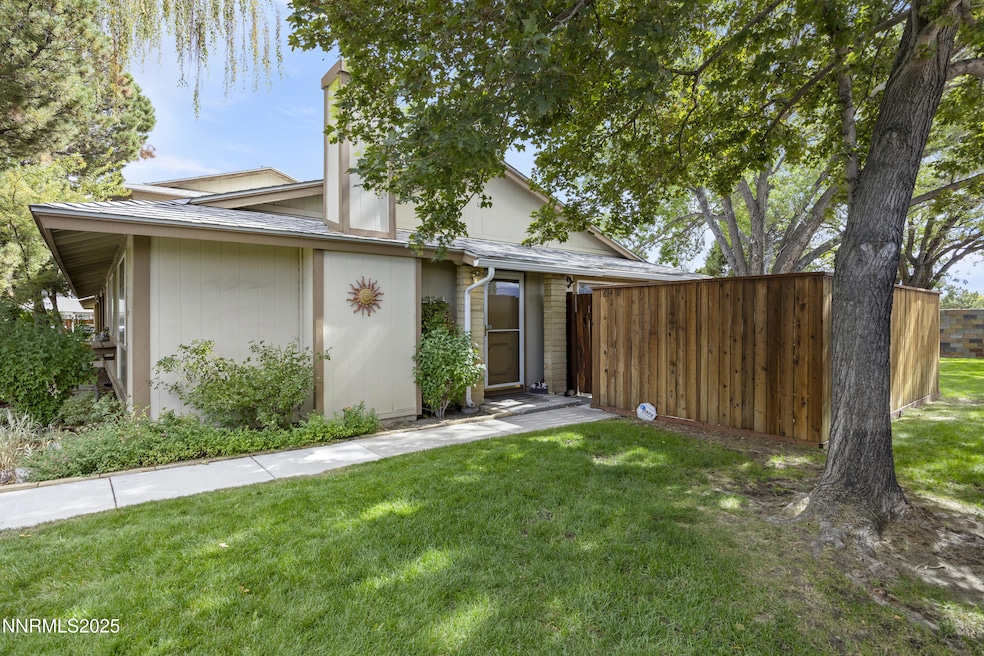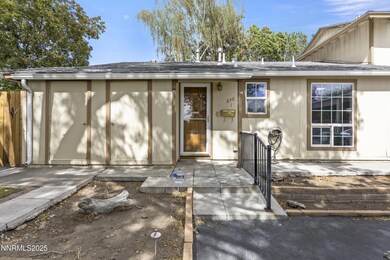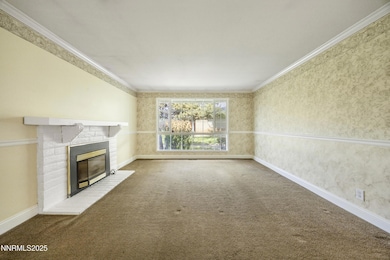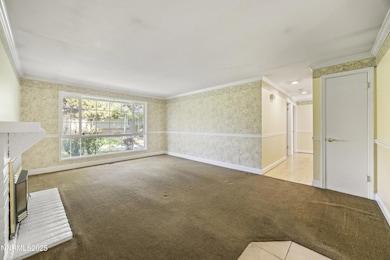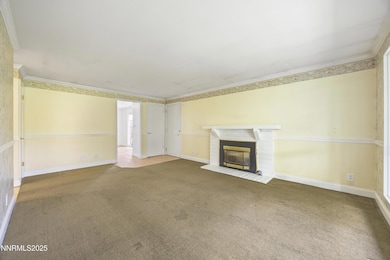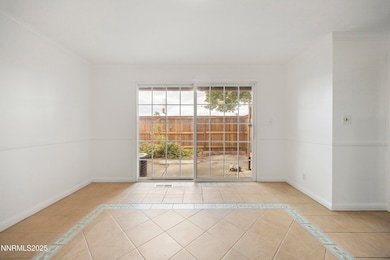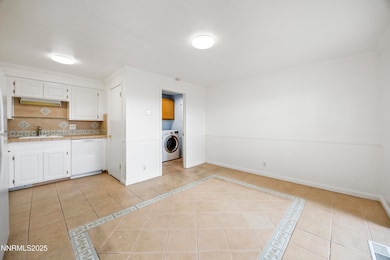848 Parkside Dr Unit 1 Sparks, NV 89434
O'Callaghan NeighborhoodEstimated payment $2,040/month
Highlights
- Wood Flooring
- Corner Lot
- Walk-In Closet
- End Unit
- Double Pane Windows
- Courtyard
About This Home
Excellent opportunity to own a bright and inviting single-level end-unit townhome in Sparks! This desirable 3-bedroom, 2-bath home is filled with natural light and offers extra privacy with additional common area space. Features include hardwood floors, a cozy gas fireplace, A/C, two storage closets, and a covered carport. The private courtyard and patio are perfect for relaxing or entertaining, while the kitchen nook showcases beautiful views of Mt. Rose. With plenty of charm and comfort throughout, this is a home you won't want to miss! This townhome does qualify for FHA or VA financing.
Property Details
Home Type
- Condominium
Est. Annual Taxes
- $822
Year Built
- Built in 1973
Lot Details
- End Unit
- 1 Common Wall
- Back Yard Fenced
- Landscaped
- Level Lot
- Flag Lot
HOA Fees
- $390 Monthly HOA Fees
Home Design
- Shingle Roof
- Composition Roof
- Wood Siding
- Stick Built Home
Interior Spaces
- 1,225 Sq Ft Home
- 1-Story Property
- Gas Log Fireplace
- Double Pane Windows
- Vinyl Clad Windows
- Blinds
- Family Room
- Living Room with Fireplace
- Combination Kitchen and Dining Room
- Crawl Space
Kitchen
- Built-In Oven
- Electric Cooktop
- Microwave
- Dishwasher
- Disposal
Flooring
- Wood
- Carpet
- Ceramic Tile
Bedrooms and Bathrooms
- 3 Bedrooms
- Walk-In Closet
- 2 Full Bathrooms
- Primary Bathroom includes a Walk-In Shower
Laundry
- Laundry Room
- Dryer
- Washer
- Laundry Cabinets
Home Security
Parking
- 1 Parking Space
- 1 Carport Space
- Parking Available
- Common or Shared Parking
- Assigned Parking
Outdoor Features
- Courtyard
- Patio
- Outdoor Storage
Location
- Ground Level
- Lower Level
Schools
- Dunn Elementary School
- Dilworth Middle School
- Reed High School
Utilities
- Forced Air Heating and Cooling System
- Heating System Uses Natural Gas
- Natural Gas Connected
- Gas Water Heater
- Internet Available
- Cable TV Available
Listing and Financial Details
- Assessor Parcel Number 036-131-01
Community Details
Overview
- Association fees include ground maintenance, snow removal
- $300 HOA Transfer Fee
- Associa Sierra North Woodside Homes 833 544 7031 Association, Phone Number (775) 626-7333
- Sparks Community
- Woodside 1 Subdivision
- On-Site Maintenance
- Maintained Community
- The community has rules related to covenants, conditions, and restrictions
Recreation
- Snow Removal
Security
- Fire and Smoke Detector
Map
Home Values in the Area
Average Home Value in this Area
Tax History
| Year | Tax Paid | Tax Assessment Tax Assessment Total Assessment is a certain percentage of the fair market value that is determined by local assessors to be the total taxable value of land and additions on the property. | Land | Improvement |
|---|---|---|---|---|
| 2025 | $823 | $41,524 | $24,665 | $16,860 |
| 2024 | $823 | $37,713 | $20,664 | $17,049 |
| 2023 | $799 | $33,883 | $19,184 | $14,699 |
| 2022 | $741 | $29,470 | $16,412 | $13,058 |
| 2021 | $719 | $24,900 | $11,403 | $13,497 |
| 2020 | $695 | $25,487 | $11,435 | $14,052 |
| 2019 | $675 | $25,035 | $10,899 | $14,136 |
| 2018 | $655 | $21,732 | $7,529 | $14,203 |
| 2017 | $636 | $20,939 | $6,458 | $14,481 |
| 2016 | $621 | $19,944 | $4,788 | $15,156 |
| 2015 | $619 | $20,405 | $4,599 | $15,806 |
| 2014 | $584 | $18,349 | $3,528 | $14,821 |
| 2013 | -- | $15,652 | $2,527 | $13,125 |
Property History
| Date | Event | Price | List to Sale | Price per Sq Ft |
|---|---|---|---|---|
| 10/27/2025 10/27/25 | Price Changed | $299,900 | -4.8% | $245 / Sq Ft |
| 10/03/2025 10/03/25 | For Sale | $315,000 | -- | $257 / Sq Ft |
Purchase History
| Date | Type | Sale Price | Title Company |
|---|---|---|---|
| Warranty Deed | -- | None Available | |
| Warranty Deed | $199,000 | Western Title Incorporated |
Mortgage History
| Date | Status | Loan Amount | Loan Type |
|---|---|---|---|
| Previous Owner | $99,000 | No Value Available |
Source: Northern Nevada Regional MLS
MLS Number: 250056642
APN: 036-131-01
- 949 Crestwood Dr Unit 3
- 857 Cherry Tree Dr Unit 3
- 995 Sage View Dr
- 385 Gleeson Way
- 684 Oakwood Dr Unit 3
- 370 O'Brien Way
- 644 Oakwood Dr Unit 2
- 907 Camino Real Dr
- 611 Oakwood Dr Unit 1
- 601 Oakwood Dr Unit 4
- 604 Oakwood Dr Unit 1
- 360 E Lincoln Way
- 445 Pine Meadows Dr Unit E25
- 445 Pine Meadows Dr Unit 29
- 560 Nichols Blvd
- 675 Parlanti Ln Unit 52
- 675 Parlanti Ln Unit 124
- 675 Parlanti Ln Unit 42
- 675 Parlanti Ln
- 675 Parlanti Ln Unit 88
- 550 Howard Dr
- 790 E Lincoln Way
- 306 E Quail St
- 375 Harbor Cove Dr
- 431 Spring Villas Dr
- 202 Nichols Blvd
- 350 Harbour Cove Dr
- 1276 Express St
- 675 Marina Gateway Dr
- 550 Marina Gateway Dr
- 565 Sparks Blvd
- 190 C St
- 218 3rd St
- 2878 Goldy Way
- 2445 Sycamore Glen Dr Unit 1
- 2507 Sycamore Glen Dr Unit 1
- 3121 Bristle Branch Dr
- 3191 Shari Way
- 1305 Pyramid Way
- 955 Ave of The Oaks
