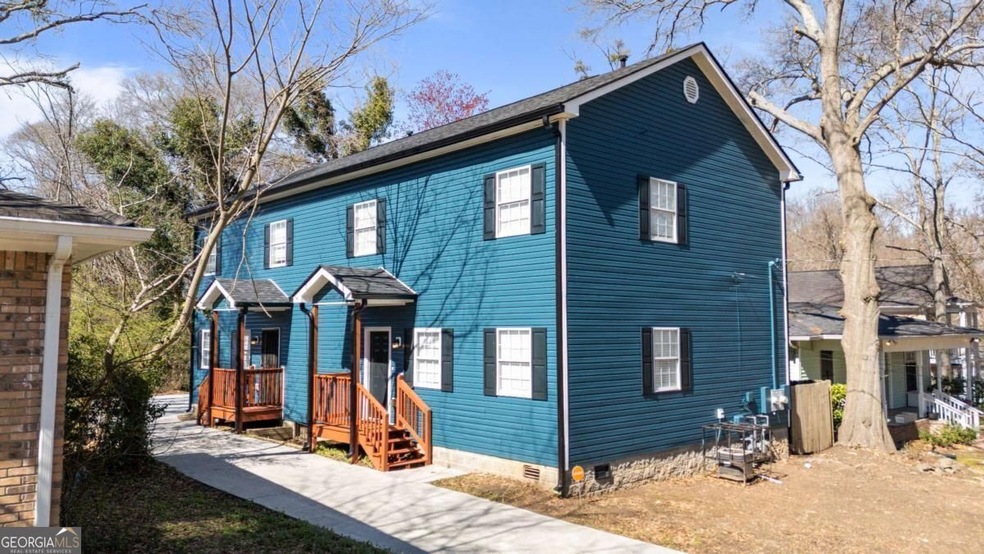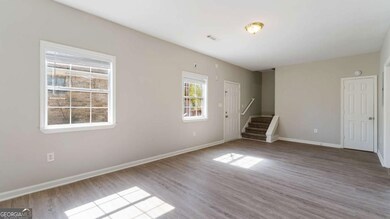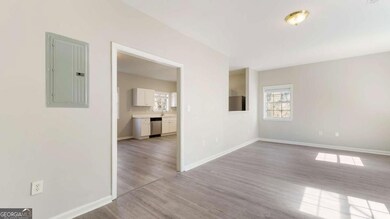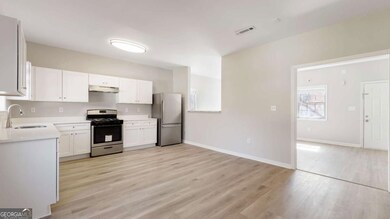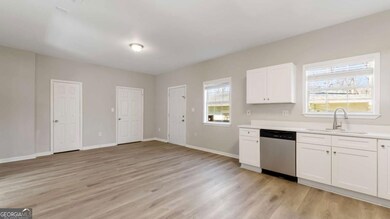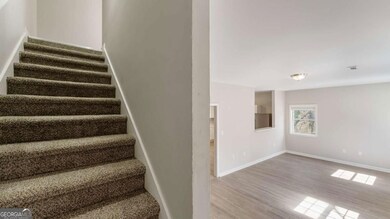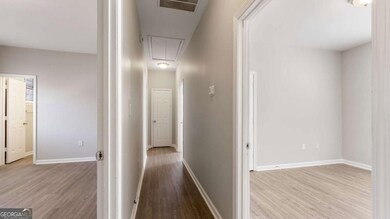Welcome to 848 Ridge Avenue NW, Unit A-an updated, townhome-style duplex unit located in Atlanta's dynamic and fast-growing Westside. This spacious 3-bedroom, 2.5-bath residence offers the perfect blend of modern comfort and urban convenience, with 1,410 square feet of thoughtfully designed living space across two levels. Set in the quiet Maple Ridge community, this home provides privacy, flexibility, and proximity to the city's best amenities. Step inside to an open-concept main level featuring luxury vinyl plank flooring, recessed lighting, and a neutral palette ready for your personal touch. The kitchen is both stylish and functional, offering crisp white cabinetry, stone countertops, a full pantry, and a clear view to the family room-making entertaining easy and everyday living seamless. A main-level laundry area and convenient half bath round out the first floor. Upstairs, you'll find three generously sized bedrooms, including a well-appointed primary suite complete with a walk-in closet and a private bath featuring a double vanity and tub/shower combo. Two additional bedrooms share a second full bath, making the home ideal for roommates, families, or anyone needing extra space for a home office or guests. Enjoy peaceful mornings and evenings from your private front porch or rear patio. This unit includes private entry, off-street parking for two vehicles, and no HOA. Located minutes from the BeltLine Westside Trail, Westside Park, Mercedes-Benz Stadium, Georgia Tech, and the bustling shops and restaurants of West Midtown and Atlantic Station. With easy access to MARTA, major highways, and public schools like Woodson Park Academy, John Lewis Invictus Academy, and Frederick Douglass High School, this location offers unbeatable convenience. Additional features include central heating and air, double-pane windows, and carbon monoxide/smoke detectors. The home is pet-friendly (deposit may apply). Tenant is responsible for all utilities. Available for immediate move-in. Don't miss the opportunity to lease this spacious, move-in-ready home in one of Atlanta's most promising neighborhoods. Schedule your showing today and experience life at 848 Ridge Ave NW, Unit A.

