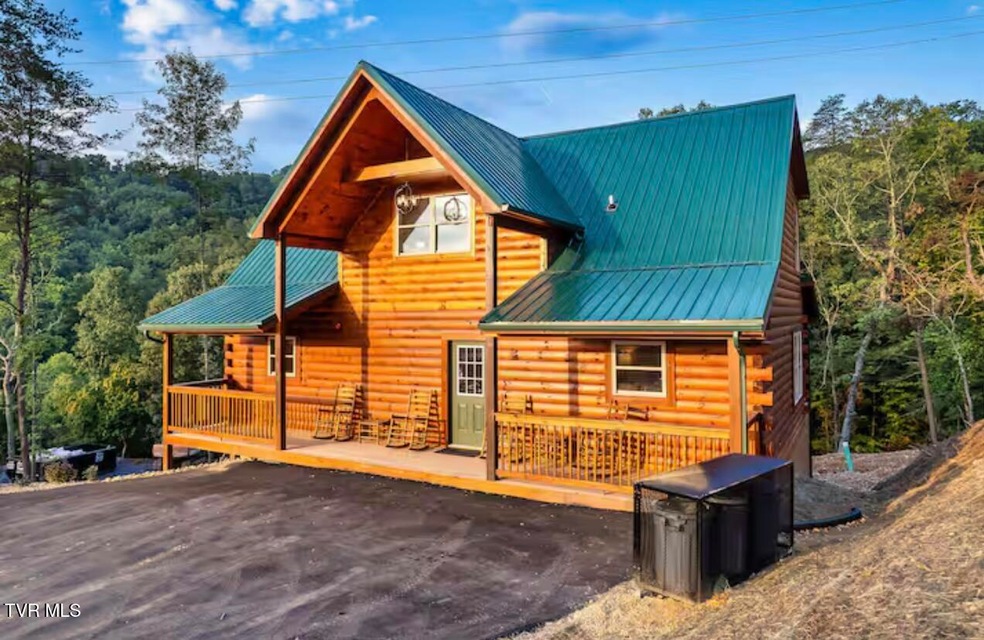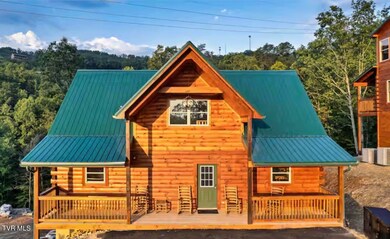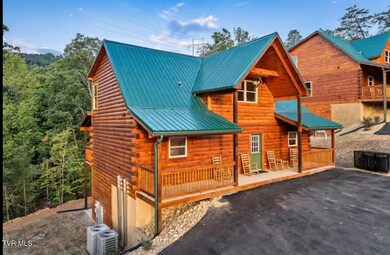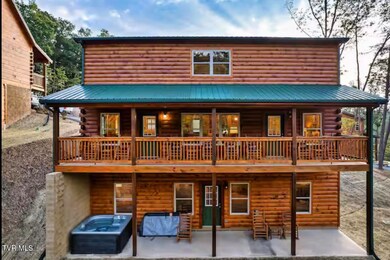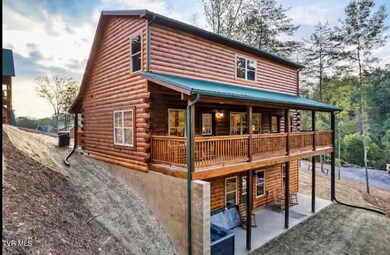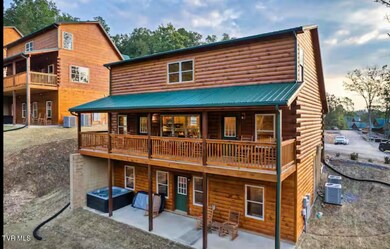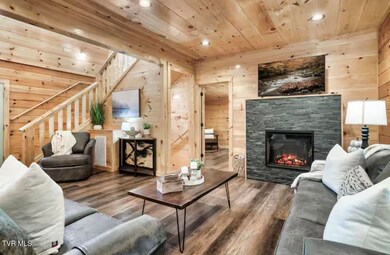848 String Run Way Unit Lot 25 Pigeon Forge, TN 37863
Estimated payment $6,926/month
Highlights
- Open Floorplan
- Mountain View
- Recreation Room
- Gatlinburg Pittman High School Rated A-
- Deck
- Granite Countertops
About This Home
$130K plus gross in 2024! Step into this spacious and entertaining 5 bedroom 5 bath cabin in a tranquil community just 1 mile from the vibrant Pigeon Forge strip. Your guests will enjoy restaurants, shops, and attractions within minutes of this cabin. Explore the town and picturesque Smokies or lounge the day away by soaking in the hot tub and marvel at the breathtaking natural surroundings. As soon as you step foot in this beautiful 3 floor cabin, you're greeted by the gorgeous and highly comfortable open-concept living area. Professionally decorated in an elegant manner, this cabin comes fully furnished with everything you need! Your guests will enjoy a fully equipped kitchen that leads into the dining area, offering a space to cook and entertain. Unwind in the relaxing living room or soak in the hot tub, setting the scene for unforgettable evenings. Catch up with your loved ones on one of the multiple decks or covered front porch. There are 4 King suites and a bunk room, each with it's own private bathroom, in addition to 2 sleeper sofas, bringing the capacity to accommodate 16 guests! This new cabin development is very unique with it's superb location, public water and sewer, easily accessible and in close proximity to all of Pigeon Forge and Gatlinburg's many attractions and dining experiences. Your guests will have plenty of options to entertain themselves, from the game room and theater area, to the hot tub and multiple smart tv's. Call today to schedule your showing to see this gorgeous money maker! All information deemed reliable but should be verified by buyer or buyers agent.
Home Details
Home Type
- Single Family
Year Built
- Built in 2022
Lot Details
- 2,178 Sq Ft Lot
- Lot Dimensions are 60x90
- Landscaped
- Sloped Lot
- Property is in good condition
- Property is zoned R2
HOA Fees
- $100 Monthly HOA Fees
Parking
- Parking Pad
Home Design
- Log Cabin
- Block Foundation
- Log Walls
- Wood Walls
- Metal Roof
- Wood Siding
- Log Siding
- Stucco
Interior Spaces
- 2,772 Sq Ft Home
- 3-Story Property
- Open Floorplan
- Double Pane Windows
- Insulated Windows
- Living Room with Fireplace
- Combination Kitchen and Dining Room
- Recreation Room
- Bonus Room
- Vinyl Flooring
- Mountain Views
Kitchen
- Electric Range
- Microwave
- Dishwasher
- Granite Countertops
- Disposal
Bedrooms and Bathrooms
- 5 Bedrooms
- 5 Full Bathrooms
- Soaking Tub
Laundry
- Dryer
- Washer
Basement
- Block Basement Construction
- Crawl Space
Outdoor Features
- Deck
- Covered Patio or Porch
Utilities
- Cooling Available
- Heat Pump System
- Cable TV Available
Listing and Financial Details
- Home warranty included in the sale of the property
- Assessor Parcel Number 094 124.00
- Seller Considering Concessions
Community Details
Overview
- Fiddlers Creek Subdivision
- Planned Unit Development
Recreation
- Community Spa
Map
Home Values in the Area
Average Home Value in this Area
Property History
| Date | Event | Price | List to Sale | Price per Sq Ft | Prior Sale |
|---|---|---|---|---|---|
| 06/19/2025 06/19/25 | For Sale | $1,095,000 | +3.3% | $395 / Sq Ft | |
| 09/05/2023 09/05/23 | Sold | $1,060,000 | -2.8% | $382 / Sq Ft | View Prior Sale |
| 08/06/2023 08/06/23 | Pending | -- | -- | -- | |
| 01/28/2023 01/28/23 | For Sale | $1,090,000 | -- | $393 / Sq Ft |
Source: Tennessee/Virginia Regional MLS
MLS Number: 9981875
- 848 String Run Way
- 821 String Run Way
- LOT 12 Pine Valley Way
- 943 Pine Valley Way
- Lot 13 Pine Valley Way
- Lot 15 Pine Valley Way
- Lot 14 Pine Valley Way
- 937 Pine Valley Way
- 0 Way
- 0 Lot 15 Pine Valley Way
- 0 Lot 13 Pine Valley Way
- 0 Lot 14 Pine Valley Way
- LOT 46 Pine Peak Way
- LOT 47 Pine Peak Way
- Lot 34R Pine Peak Way
- Lot 35R Pine Peak Way
- Lt 34R 35R Pine Peak Way
- 3284 Pine Peak Way
- 3309 Pine Peak Way
- Lts 34 35R Pine Peak Way
- 532 Warbonnet Way Unit ID1022145P
- 528 Warbonnet Way Unit ID1022144P
- 3215 N River Rd Unit ID1266990P
- 306 White Cap Ln Unit A
- 770 Marshall Acres St
- 4025 Parkway
- 4025 Parkway
- 444 Sugar Mountain Way Unit ID1265918P
- 3936 Valley View Dr Unit ID1267013P
- 404 Henderson Chapel Rd
- 419 Sugar Mountain Way Unit ID1266801P
- 2209 Henderson Springs Rd Unit ID1226184P
- 741 Golf View Blvd Unit ID1266617P
- 741 Golf View Blvd Unit ID1266614P
- 124 Plaza Dr Unit ID1266273P
- 1150 Pinyon Cir Unit ID1266672P
- 559 Snowflower Cir
- 2420 Sylvan Glen Way
- 3501 Autumn Woods Ln Unit ID1226183P
- 1023 Center View Rd
