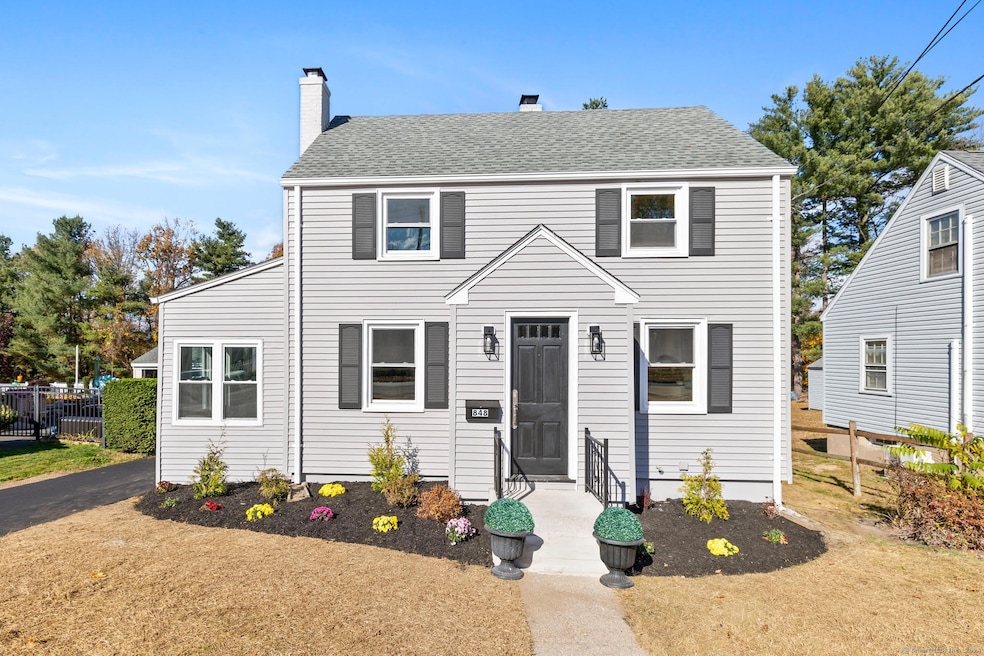
848 Tolland St East Hartford, CT 06108
Highlights
- Colonial Architecture
- 1 Fireplace
- Hot Water Circulator
- Attic
- Patio
- Baseboard Heating
About This Home
As of December 2024Welcome to this stunning 2-bedroom 2 full bath home, perfectly updated and move in ready! Inside, you will find a beautifully renovated kitchen featuring new cabinets, quarts countertops, and stainless-steel appliances-a true chefs delight. The kitchen opens to the dining room allowing open flow great for entertainment. The first floor boasts elegant wanes coating. The living room with an eye catching upscale coffered ceiling, a cozy fireplace and an extra room ideal for an office. Hardwood floors run throughout the home adding charm, warmth and elegance. The fully finished basement features versatile space for guests' room, gym or lounge area. Outside enjoy a level backyard with fire pit area-perfect for gatherings. Plus, a long driveway and a 1 car garage provides convenience and additional storage. Don't miss this fantastic opportunity.
Last Agent to Sell the Property
KW Legacy Partners License #RES.0796933 Listed on: 11/04/2024

Home Details
Home Type
- Single Family
Est. Annual Taxes
- $5,565
Year Built
- Built in 1939
Lot Details
- 10,454 Sq Ft Lot
- Property is zoned R-3
Home Design
- Colonial Architecture
- Concrete Foundation
- Frame Construction
- Asphalt Shingled Roof
- Aluminum Siding
Interior Spaces
- 1 Fireplace
- Concrete Flooring
- Oven or Range
Bedrooms and Bathrooms
- 2 Bedrooms
- 2 Full Bathrooms
Attic
- Storage In Attic
- Unfinished Attic
- Attic or Crawl Hatchway Insulated
Finished Basement
- Heated Basement
- Basement Fills Entire Space Under The House
- Interior Basement Entry
- Laundry in Basement
- Basement Storage
Parking
- 1 Car Garage
- Private Driveway
Outdoor Features
- Patio
- Exterior Lighting
- Rain Gutters
Schools
- John A. Langford Elementary School
- East Hartford Middle School
- East Hartford High School
Utilities
- Baseboard Heating
- Hot Water Heating System
- Heating System Uses Natural Gas
- Heating System Uses Oil
- Hot Water Circulator
- Fuel Tank Located in Basement
Listing and Financial Details
- Assessor Parcel Number 2288388
Ownership History
Purchase Details
Home Financials for this Owner
Home Financials are based on the most recent Mortgage that was taken out on this home.Purchase Details
Home Financials for this Owner
Home Financials are based on the most recent Mortgage that was taken out on this home.Similar Homes in East Hartford, CT
Home Values in the Area
Average Home Value in this Area
Purchase History
| Date | Type | Sale Price | Title Company |
|---|---|---|---|
| Warranty Deed | $320,000 | None Available | |
| Warranty Deed | $320,000 | None Available | |
| Warranty Deed | $175,000 | None Available | |
| Warranty Deed | $175,000 | None Available | |
| Warranty Deed | $175,000 | None Available |
Mortgage History
| Date | Status | Loan Amount | Loan Type |
|---|---|---|---|
| Open | $310,400 | Purchase Money Mortgage | |
| Closed | $310,400 | Purchase Money Mortgage | |
| Previous Owner | $190,000 | Construction |
Property History
| Date | Event | Price | Change | Sq Ft Price |
|---|---|---|---|---|
| 12/27/2024 12/27/24 | Sold | $320,000 | +1.6% | $229 / Sq Ft |
| 11/21/2024 11/21/24 | Pending | -- | -- | -- |
| 11/13/2024 11/13/24 | Price Changed | $314,900 | -1.6% | $225 / Sq Ft |
| 11/04/2024 11/04/24 | For Sale | $319,900 | +82.8% | $229 / Sq Ft |
| 09/12/2024 09/12/24 | Sold | $175,000 | +9.4% | $161 / Sq Ft |
| 08/25/2024 08/25/24 | Pending | -- | -- | -- |
| 08/17/2024 08/17/24 | For Sale | $159,900 | -- | $147 / Sq Ft |
Tax History Compared to Growth
Tax History
| Year | Tax Paid | Tax Assessment Tax Assessment Total Assessment is a certain percentage of the fair market value that is determined by local assessors to be the total taxable value of land and additions on the property. | Land | Improvement |
|---|---|---|---|---|
| 2025 | $5,805 | $126,470 | $45,560 | $80,910 |
| 2024 | $5,565 | $126,470 | $45,560 | $80,910 |
| 2023 | $5,380 | $126,470 | $45,560 | $80,910 |
| 2022 | $5,185 | $126,470 | $45,560 | $80,910 |
| 2021 | $4,570 | $92,610 | $27,940 | $64,670 |
| 2020 | $4,623 | $92,610 | $27,940 | $64,670 |
| 2019 | $4,548 | $92,610 | $27,940 | $64,670 |
| 2018 | $4,414 | $92,610 | $27,940 | $64,670 |
| 2017 | $4,357 | $92,610 | $27,940 | $64,670 |
| 2016 | $4,185 | $91,260 | $27,940 | $63,320 |
| 2015 | $4,185 | $91,260 | $27,940 | $63,320 |
| 2014 | $4,143 | $91,260 | $27,940 | $63,320 |
Agents Affiliated with this Home
-
Alicia Zawila

Seller's Agent in 2024
Alicia Zawila
KW Legacy Partners
(860) 324-6924
9 in this area
77 Total Sales
-
Felix DuVerger

Seller's Agent in 2024
Felix DuVerger
Berkshire Hathaway Home Services
(860) 652-4521
64 in this area
125 Total Sales
-
Courtney Yurgalevicz

Buyer's Agent in 2024
Courtney Yurgalevicz
Litchfield County Real Estate
(860) 307-2854
1 in this area
6 Total Sales
Map
Source: SmartMLS
MLS Number: 24056875
APN: 59 68
- 882 Tolland St
- 0 Hillside Ave
- 28 Terrace Ave
- 61 Leverich Dr
- 929 Burnside Ave Unit LL2
- 116 Alps Dr
- 3 Price Ct
- 73 Bliss St
- 42 Preston St
- 809 Burnside Ave
- 83 Woodlawn Cir Unit 85
- 53 Arbutus St
- 45 William St Unit 47
- 50 Scotland Rd Unit 5D
- 19 Outlook St Unit 23
- 13-15 Burnside Ave
- 96 College Dr
- 7 Colgate Ln
- 326 Long Hill St
- 577 Goodwin St
