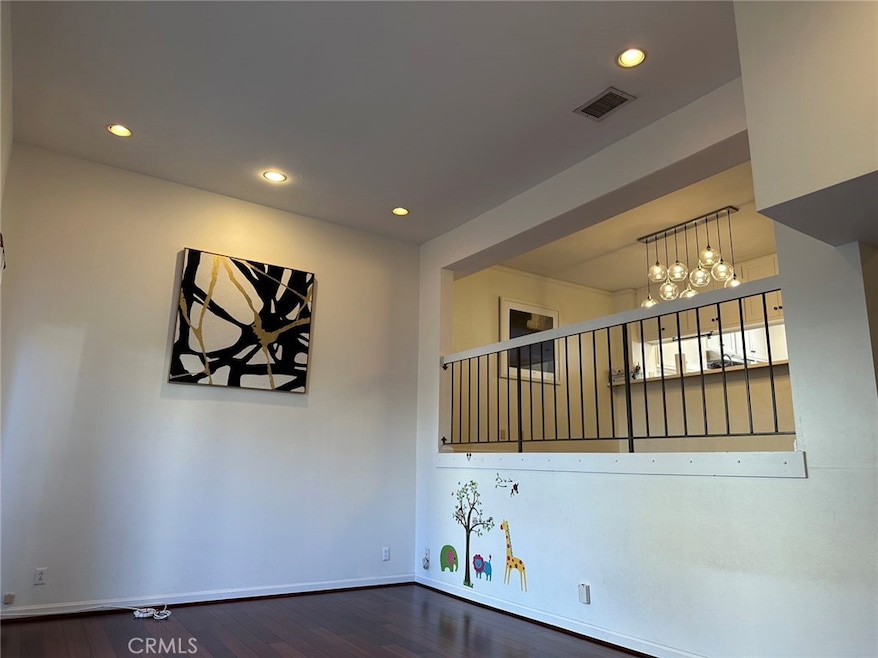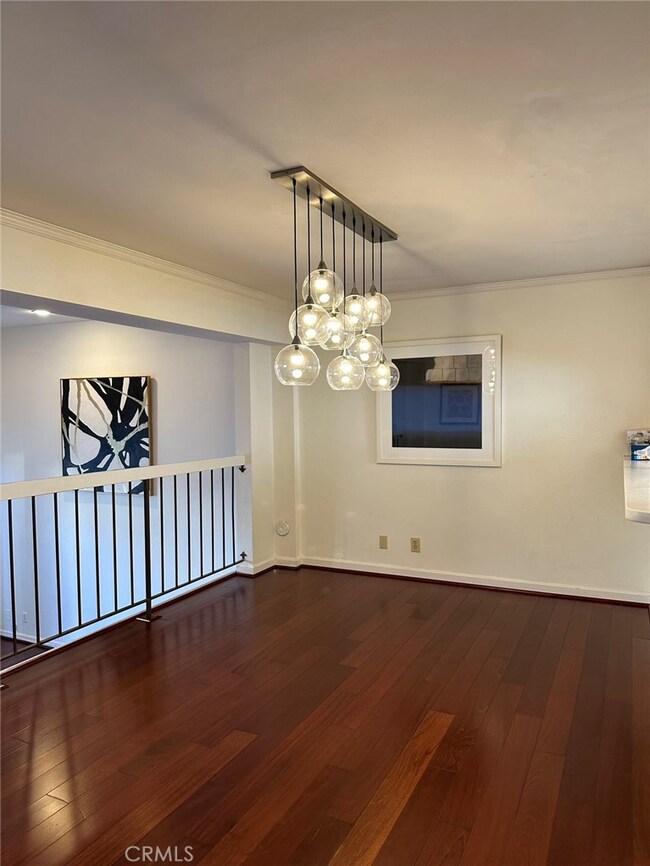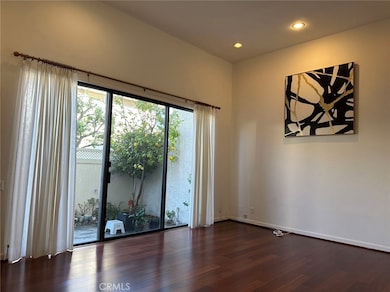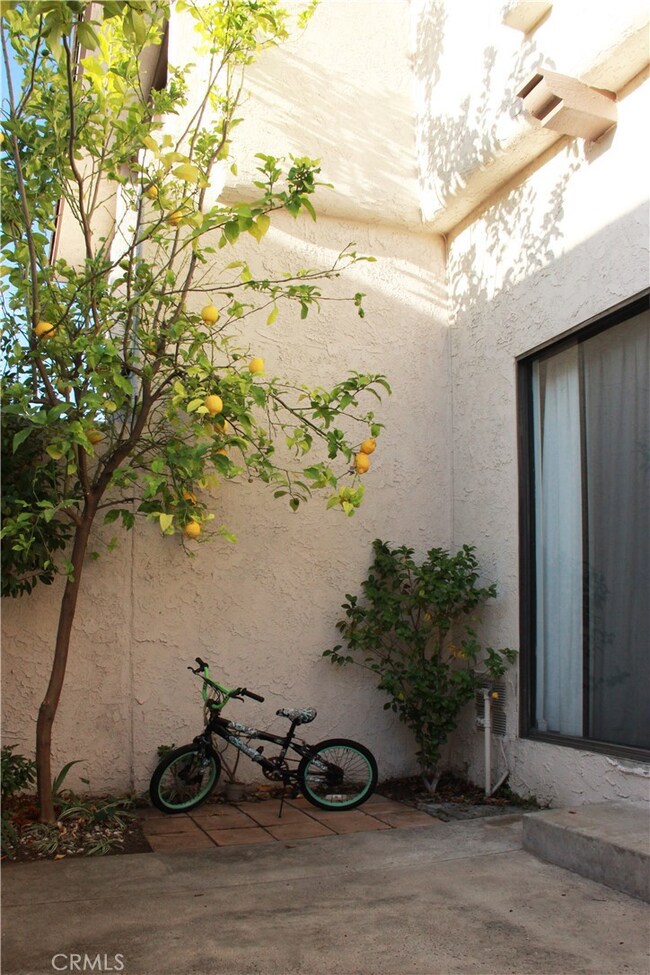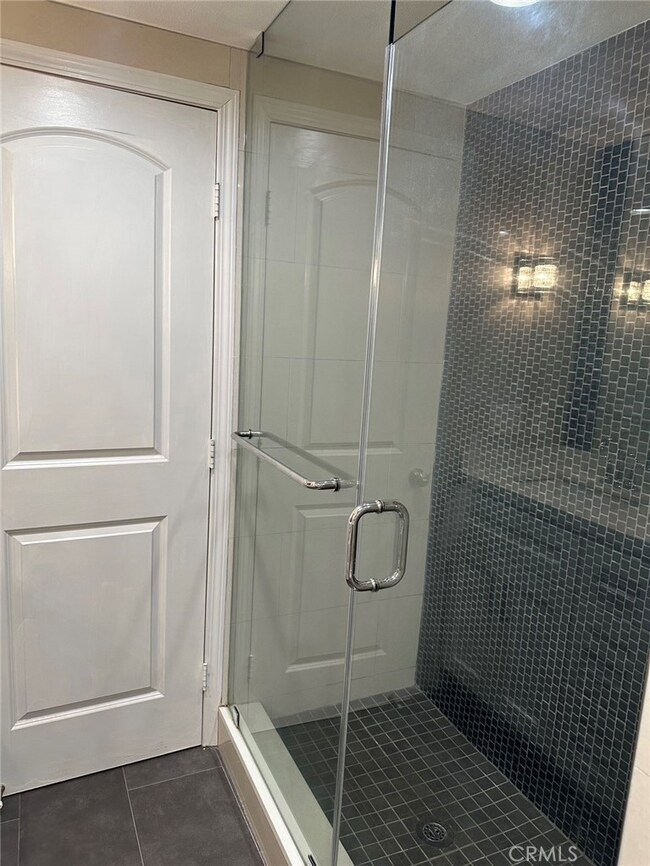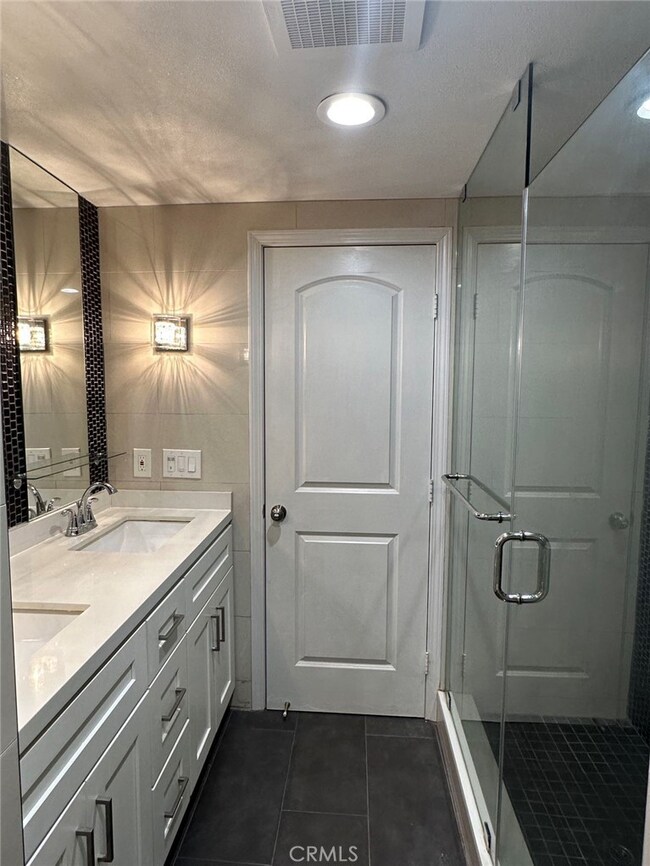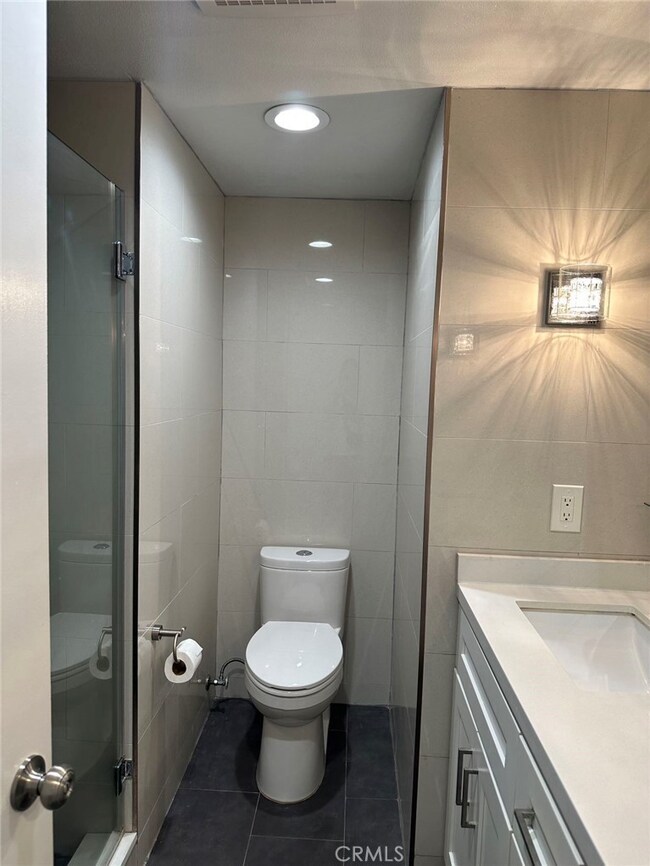848 W Huntington Dr Unit 21 Arcadia, CA 91007
Highlights
- Spa
- Back Bay Views
- Open Floorplan
- Hugo Reid Elementary School Rated A
- 2.36 Acre Lot
- Wood Flooring
About This Home
PLEASE TEXT MESSAGE FOR SHOWING 6262267046Located in the heart of Arcadia, this beautifully designed tri-level townhouse offers the perfect blend of comfort, convenience, and community living. Featuring 3 spacious bedrooms and 2.5 bathrooms, this home is situated in a quiet and well-maintained complex, offering privacy andtranquility. With approximately 1,418 sq ft of living space, the thoughtfully designed layout includes a bright living room with large windows and a sliding glass door that opens to a gated private front patio—ideal for outdoor relaxation or entertaining. A few steps up, the mid-level hosts aspacious dining area, a well-appointed kitchen with ample cabinetry, stainless steel appliances, and an adjacent laundry area. The powder room completes this level for added convenience. Upstairs, you will find three generously sized bedrooms with ample closet space. The primarysuite includes a walk-in closet and an additional vanity area. The home features wood laminate and hardwood flooring, plantation shutters, central air and heat, and paid-off solar panels. A direct-access oversized two-car garage offers additional storage and easy entry into the home.The community offers beautifully landscaped grounds, charming water features, a sparkling swimming pool, and guest parking. HOA dues cover water, trash, earthquake and building insurance, roof upgrades, tree trimming, and pool maintenance. This prime location is just minutes from Westfield Santa Anita Mall, Santa Anita Race Track, Santa Anita Golf Course, Los Angeles County Arboretum, 99 Ranch Market, H-Mart, Vons, Aldi,and various dining options. Public transportation, the 210 Freeway, and parks are easily accessible. Situated within the highly acclaimed Arcadia Unified School District and within walking distance to Arcadia High School, this home is ideal for families.
Listing Agent
eXp Realty of Greater L.A. Inc Brokerage Phone: 909-263-0312 License #01848587

Townhouse Details
Home Type
- Townhome
Est. Annual Taxes
- $7,153
Year Built
- Built in 1974
Parking
- 2 Car Attached Garage
- Parking Available
- Two Garage Doors
- Garage Door Opener
Home Design
- Split Level Home
Interior Spaces
- 1,418 Sq Ft Home
- 2-Story Property
- Open Floorplan
- High Ceiling
- Recessed Lighting
- Family Room
- Dining Room
- Wood Flooring
- Back Bay Views
Kitchen
- Gas Oven
- Range Hood
- Microwave
- Dishwasher
Bedrooms and Bathrooms
- 3 Bedrooms
- All Upper Level Bedrooms
- 3 Full Bathrooms
- Walk-in Shower
- Exhaust Fan In Bathroom
Laundry
- Laundry Room
- Gas Dryer Hookup
Outdoor Features
- Spa
- Balcony
- Exterior Lighting
Additional Features
- 1 Common Wall
- Suburban Location
- Central Heating and Cooling System
Listing and Financial Details
- Security Deposit $3,800
- Rent includes association dues, trash collection, water
- 12-Month Minimum Lease Term
- Available 5/10/25
- Tax Tract Number 31637
- Assessor Parcel Number 5783009052
Community Details
Overview
- Property has a Home Owners Association
- 42 Units
Recreation
- Community Pool
- Community Spa
Pet Policy
- Breed Restrictions
Map
Source: California Regional Multiple Listing Service (CRMLS)
MLS Number: WS25104553
APN: 5783-009-052
- 848 W Huntington Dr Unit 4
- 772 W Huntington Dr
- 914 Fairview Ave Unit 15
- 1000 Fairview Ave Unit 2
- 726 W Huntington Dr Unit B
- 900 Arcadia Ave Unit 9
- 952 Balboa Dr
- 750 Arcadia Ave Unit 1
- 514 - 518 Fairview Ave
- 1130 S Golden Ave W Unit 5
- 1006 Arcadia Ave Unit D
- 1127 Golden Ave W Unit B
- 1116 W Huntington Dr Unit A
- 1037 Sunset Blvd Unit G
- 936 W Duarte Rd
- 630 W Huntington Dr Unit 106
- 1116 Arcadia Ave Unit 3
- 618 Fairview Ave Unit 230
- 1228 Temple City Blvd
- 1222 Temple City Blvd
