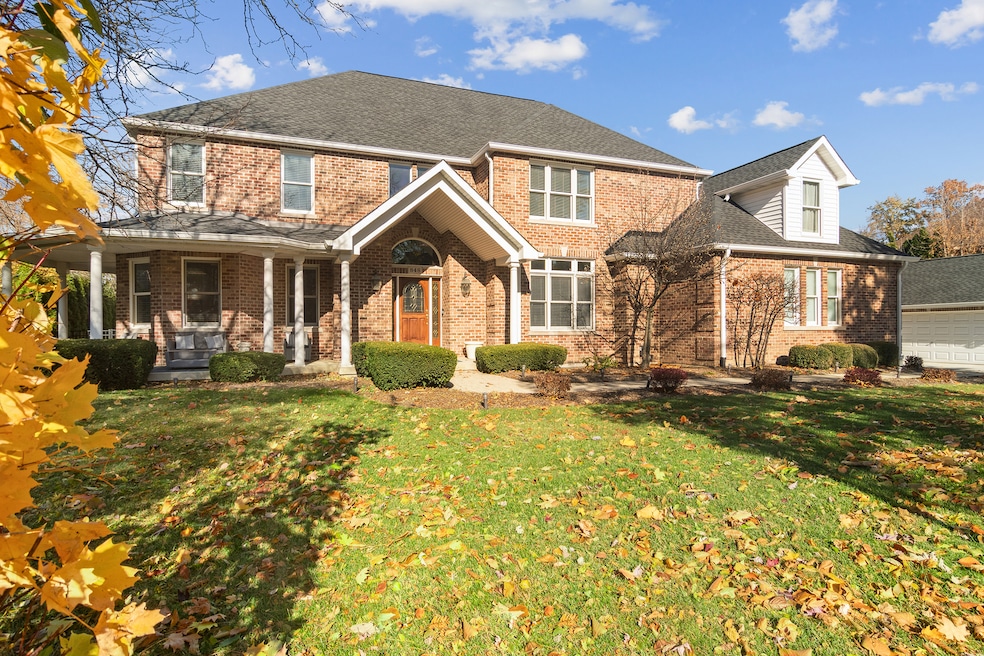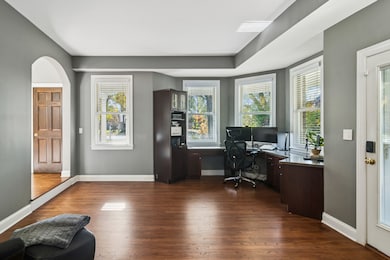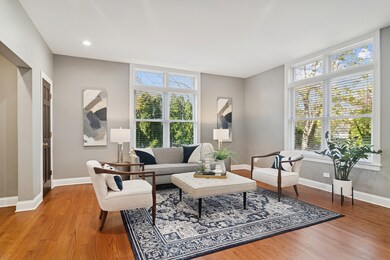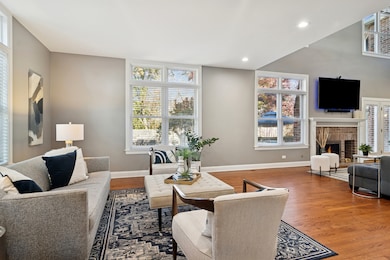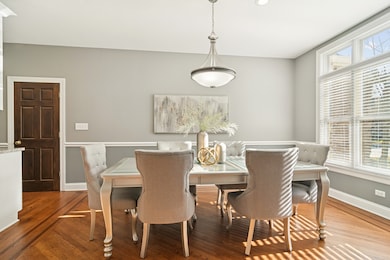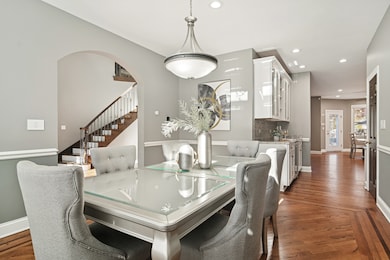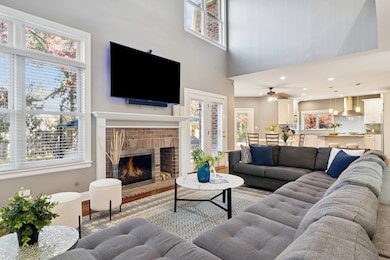848 W Kenilworth Ave Palatine, IL 60067
Plum Grove Village NeighborhoodEstimated payment $7,509/month
Highlights
- Popular Property
- Home Theater
- Landscaped Professionally
- Plum Grove Jr High School Rated A-
- Open Floorplan
- Fireplace in Primary Bedroom
About This Home
This Smart custom home will fast become your favorite. A welcoming front porch begins your journey into this amazing home. Step into the 2-story center foyer with a bridal staircase leading to the upstairs. On your left a large home office/den features a built in desk. To the right is a large formal dining room with a beautiful butler's pantry leading into the expansive kitchen. The kitchen has been remodeled with white cabinetry, new granite counters and wood floors as well as high end stainless steel appliances and a gorgeous glass tile backsplash. The center island is large and the eating area even larger. It adjoins the 2-story family room and living room. Gleaming, refinished wood floors flow through the expansive area. Light a fire in the fireplace and cozy up in front of it or enjoy cocktails in the living room area. There is a full bath and a powder room on the first floor. Upstairs the inviting primary bedroom has a sitting area, spa bath with separate vanities and a soaking tub as well as a separate, huge, walk in shower. There are 3 other generous bedrooms and 2 baths including an en-suite. Laundry is conveniently located upstairs. The whole house has radiant heat and brand new zoned AC's. The basement has high ceilings, a stunning wine cellar, game room, movie theater and workout area all with luxury vinyl plank flooring. Plumbing has been roughed in for a bath. There is a 2 car heated attached garage and a 2-1/2 detached heated garage. The outdoor private patio areas have mature landscaping and the yard is fenced. New boiler, new roof, new AC's. What's not to love?
Home Details
Home Type
- Single Family
Est. Annual Taxes
- $23,684
Year Built
- Built in 2001
Lot Details
- 0.45 Acre Lot
- Lot Dimensions are 132 x 150
- Landscaped Professionally
- Paved or Partially Paved Lot
Parking
- 4.5 Car Garage
- Driveway
- Parking Included in Price
Home Design
- Traditional Architecture
- Brick Exterior Construction
- Asphalt Roof
- Concrete Perimeter Foundation
Interior Spaces
- 4,394 Sq Ft Home
- 2-Story Property
- Open Floorplan
- Built-In Features
- Ceiling Fan
- Fireplace With Gas Starter
- Window Screens
- Entrance Foyer
- Family Room with Fireplace
- 2 Fireplaces
- Living Room
- Formal Dining Room
- Home Theater
- Home Office
- Game Room
- Storage Room
- Home Gym
- Unfinished Attic
Kitchen
- Breakfast Bar
- Range with Range Hood
- Microwave
- High End Refrigerator
- Dishwasher
- Wine Refrigerator
- Stainless Steel Appliances
Flooring
- Wood
- Carpet
Bedrooms and Bathrooms
- 4 Bedrooms
- 4 Potential Bedrooms
- Fireplace in Primary Bedroom
- Walk-In Closet
- Bathroom on Main Level
- Dual Sinks
- Soaking Tub
- Separate Shower
Laundry
- Laundry Room
- Dryer
- Washer
Basement
- Basement Fills Entire Space Under The House
- Sump Pump
Home Security
- Home Security System
- Carbon Monoxide Detectors
Outdoor Features
- Patio
- Fire Pit
- Porch
Schools
- Stuart R Paddock Elementary Scho
- Plum Grove Middle School
- Wm Fremd High School
Utilities
- Central Air
- Radiant Heating System
- 400 Amp
- Power Generator
Community Details
- Custom
Map
Home Values in the Area
Average Home Value in this Area
Tax History
| Year | Tax Paid | Tax Assessment Tax Assessment Total Assessment is a certain percentage of the fair market value that is determined by local assessors to be the total taxable value of land and additions on the property. | Land | Improvement |
|---|---|---|---|---|
| 2019 | $1,987 | $6,930 | $6,930 | $0 |
| 2018 | $2,000 | $6,435 | $6,435 | $0 |
| 2017 | $1,962 | $6,435 | $6,435 | $0 |
| 2016 | $1,825 | $6,435 | $6,435 | $0 |
| 2015 | $1,825 | $5,940 | $5,940 | $0 |
| 2014 | $1,803 | $5,940 | $5,940 | $0 |
| 2013 | $1,757 | $5,940 | $5,940 | $0 |
Property History
| Date | Event | Price | List to Sale | Price per Sq Ft | Prior Sale |
|---|---|---|---|---|---|
| 11/13/2025 11/13/25 | For Sale | $1,050,000 | +35.9% | $239 / Sq Ft | |
| 01/11/2019 01/11/19 | Sold | $772,500 | -5.8% | $176 / Sq Ft | View Prior Sale |
| 10/25/2018 10/25/18 | Pending | -- | -- | -- | |
| 08/02/2018 08/02/18 | Price Changed | $819,900 | -1.8% | $187 / Sq Ft | |
| 05/29/2018 05/29/18 | For Sale | $835,000 | -- | $190 / Sq Ft |
Purchase History
| Date | Type | Sale Price | Title Company |
|---|---|---|---|
| Special Warranty Deed | $219,000 | Chicago Title | |
| Special Warranty Deed | $655,000 | Chicago Title | |
| Special Warranty Deed | $833,000 | Chicago Title | |
| Warranty Deed | $600,000 | First American Title | |
| Interfamily Deed Transfer | -- | None Available | |
| Interfamily Deed Transfer | -- | Ravenswood Title Company Llc | |
| Interfamily Deed Transfer | -- | None Available | |
| Trustee Deed | $179,000 | -- |
Mortgage History
| Date | Status | Loan Amount | Loan Type |
|---|---|---|---|
| Previous Owner | $400,000 | New Conventional | |
| Previous Owner | $499,529 | New Conventional | |
| Previous Owner | $417,000 | Purchase Money Mortgage |
Source: Midwest Real Estate Data (MRED)
MLS Number: 12510522
APN: 02-21-211-002-0000
- 836 W Dorchester Rd
- 834 W Dorchester Rd
- 335 S Crescent Ave
- 824 W Dorset Ave
- 886 W Palatine Rd
- 635 W Kenilworth Ave
- 77 N Quentin Rd Unit 414
- Lot 2, Nessie's Grov Aldridge Ave
- 224, 228 E Rimini Ct
- 522 S Echo Ln
- 1120 W Wilson St
- 429 W Kenilworth Ave
- Lot 1 W Wilson St
- 1224 W Whytecliff Rd
- 445 W Dorset Ave
- 951 W Willow St
- 412 S Cedar St
- 457 S Bennett Ave
- 260 N Clyde Ave
- 480 W Wood St Unit 3
- 709 W Glencoe Rd
- 77 N Quentin Rd Unit 202
- 413 W Palatine Rd
- 340 W Johnson St Unit . 2
- 455 W Wood St Unit 212
- 400 N Cambridge Dr Unit 400
- 418 S Rose St
- 229 W Johnson St Unit 2B
- 624 N Lake Shore Dr Unit 624
- 116 W Wood St
- 116 W Wood St
- 441 N Eric Dr Unit 3A
- 332 N Smith St Unit 1
- 317 S Plum Grove Rd Unit 5
- 211 N Bothwell St Unit 1A
- 721 N Coolidge Ave
- 648 W Parkside Dr Unit 3A1
- 961 W Spencer Ct
- 1227 S Parkside Dr
- 73 W Illinois Ave
