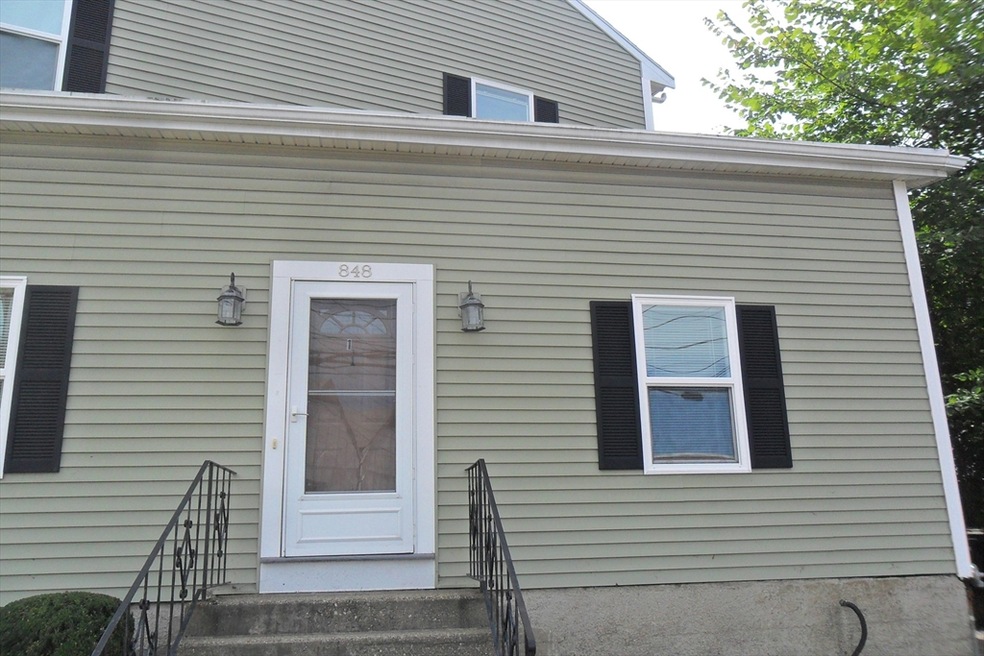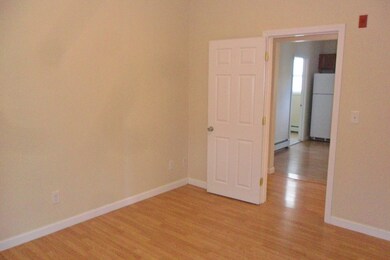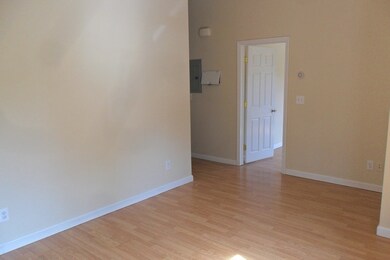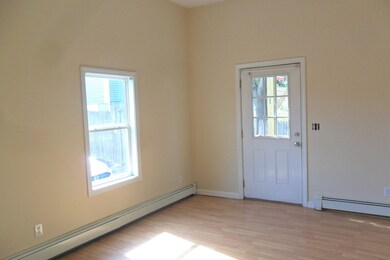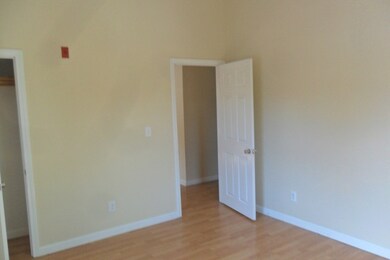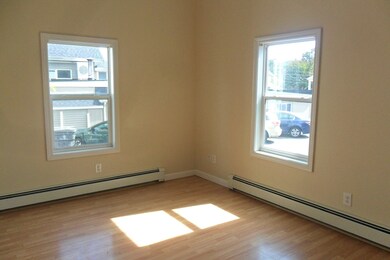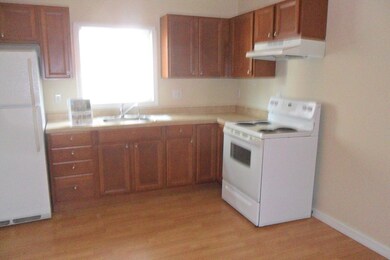848 Waverly St Unit 2 Framingham, MA 01702
2
Beds
1
Bath
900
Sq Ft
1917
Built
Highlights
- Golf Course Community
- Medical Services
- Property is near public transit
- Community Stables
- Open Floorplan
- Wood Flooring
About This Home
First floor 2 bedroom in build1ng renovated from the ground up. Had new electric, heating and sprinkler systems installed. Renovated unit since then. Gas heat and off street parking for two cars at rear of the building. This unit is close to shopping, commuter rail etc. It is close to Framingham Baking Company and its inviting aromas and products. Easy to show.
Property Details
Home Type
- Multi-Family
Year Built
- Built in 1917 | Remodeled
Parking
- 2 Car Parking Spaces
Home Design
- Apartment
- Entry on the 1st floor
Interior Spaces
- 900 Sq Ft Home
- 1-Story Property
- Open Floorplan
- Entrance Foyer
- Wood Flooring
- Laundry in Basement
Kitchen
- Country Kitchen
- Range with Range Hood
Bedrooms and Bathrooms
- 2 Bedrooms
- 1 Full Bathroom
Location
- Property is near public transit
- Property is near schools
Schools
- School Choice Elementary School
- School Choic Middle School
Utilities
- No Cooling
- Heating System Uses Natural Gas
- Baseboard Heating
- Internet Available
Listing and Financial Details
- Security Deposit $2,800
- Rent includes trash collection, snow removal, gardener, occupancy only, laundry facilities, parking
Community Details
Overview
- No Home Owners Association
- Near Conservation Area
Amenities
- Medical Services
- Shops
- Laundry Facilities
Recreation
- Golf Course Community
- Park
- Community Stables
- Jogging Path
Pet Policy
- No Pets Allowed
Map
Source: MLS Property Information Network (MLS PIN)
MLS Number: 73457522
Nearby Homes
- 818 Waverly St
- 45 Daytona Ave
- 53 Wilson Ave
- 39 Bethany Rd
- 51 Crest Rd
- 8 Bellmore Rd
- 15 Bellmore Rd
- 6 B Harmony Ln Unit 2
- 84 Bethany Rd
- 131 Mellen St Unit 3B
- 12 & 14 Waverly St
- 34 Charles St
- 116 Waverly St
- 8 Roberts Rd
- 292 Hollis St
- 302 Hollis St Unit R
- 34 Jodie Rd
- 120 Franklin St
- 27 Gordon St Unit 206
- 77 Arlington St
- 848 Waverly St Unit 1
- 27 Bridges St Unit 2
- 59 Fountain St
- 2 Coburn St Unit 6
- 2 Coburn St Unit 2
- 87 Winthrop St Unit 3
- 70 Higley Rd Unit 2
- 349 Hollis St Unit 3
- 143 Arlington St Unit 1
- 394 Hollis St Unit 1
- 64 Hollis St Unit 13
- 64 Hollis St Unit 15
- 64 Hollis St Unit 7
- 27 Gordon St Unit 108
- 14 Thayer St
- 55 Concord St
- 480 Franklin St
- 47 Clinton St
- 216 Irving St Unit 5
- 224 Irving St Unit 1
