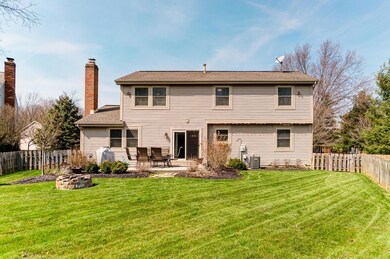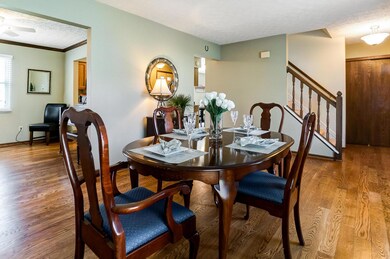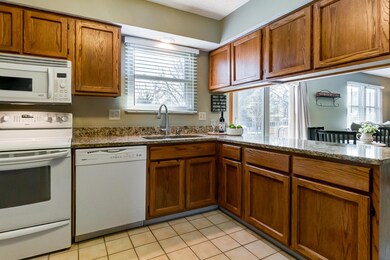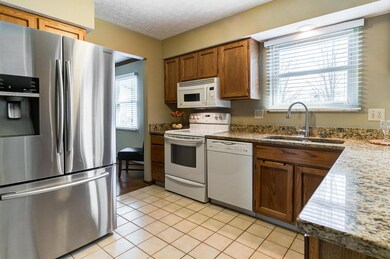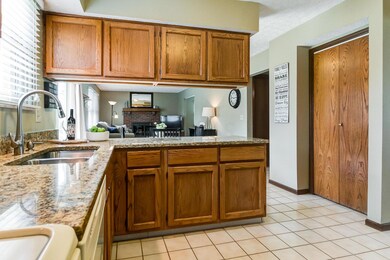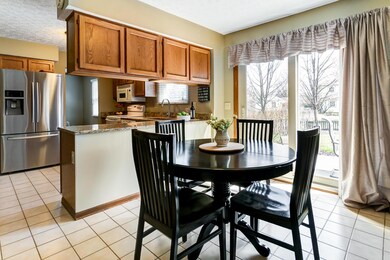
8480 Bridletree Way Columbus, OH 43235
Olentangy High Bluffs NeighborhoodHighlights
- Bonus Room
- Fenced Yard
- Humidifier
- Worthington Hills Elementary School Rated A
- 2 Car Attached Garage
- Patio
About This Home
As of July 2021Welcome home to this beautifully maintained and exceptionally updated 4 BR, 3.1 BA in Olentangy Higbluffs w/Columbus taxes & Worthington Schools! This generous home features 2896 sqft of immaculate finished space including a pro- finished lower level, freshly painted ’17, offering a large Rec room, full bath #3 & BIG home office in addition to storage. Wise Renovations over time to enhance this home include updated roof ’04, HVAC ’05, replacement windows, & NEW hardwood floors 1st flr ’11. The updated eat-in kitchen boasts stunning granite counters & stainless steel fridge. Entertain easy here with sliding doors to the concrete patio w/built-in gas grill overlooking the large fenced yard! Lovely Owner’s ste w/built in vanity adjacent to walk-in closet and private bath. New sump pump ’16.
Last Agent to Sell the Property
Keller Williams Capital Ptnrs License #210979 Listed on: 03/27/2017

Home Details
Home Type
- Single Family
Est. Annual Taxes
- $4,853
Year Built
- Built in 1986
Lot Details
- 10,019 Sq Ft Lot
- Fenced Yard
Parking
- 2 Car Attached Garage
- On-Street Parking
Home Design
- Brick Exterior Construction
- Block Foundation
- Wood Siding
- Vinyl Siding
Interior Spaces
- 2,896 Sq Ft Home
- 2-Story Property
- Gas Log Fireplace
- Insulated Windows
- Family Room
- Bonus Room
- Basement
- Recreation or Family Area in Basement
- Laundry on main level
Kitchen
- Electric Range
- Microwave
- Dishwasher
Flooring
- Carpet
- Ceramic Tile
Bedrooms and Bathrooms
- 4 Bedrooms
Outdoor Features
- Patio
Utilities
- Humidifier
- Forced Air Heating and Cooling System
- Heating System Uses Gas
Community Details
- Property has a Home Owners Association
- Ohca HOA
Listing and Financial Details
- Home warranty included in the sale of the property
- Assessor Parcel Number 610-197337
Ownership History
Purchase Details
Home Financials for this Owner
Home Financials are based on the most recent Mortgage that was taken out on this home.Purchase Details
Home Financials for this Owner
Home Financials are based on the most recent Mortgage that was taken out on this home.Purchase Details
Purchase Details
Similar Homes in Columbus, OH
Home Values in the Area
Average Home Value in this Area
Purchase History
| Date | Type | Sale Price | Title Company |
|---|---|---|---|
| Survivorship Deed | $426,000 | First Ohio Ttl Ins Agcy Ltd | |
| Survivorship Deed | $275,000 | Title First Box | |
| Deed | $99,200 | -- | |
| Deed | $19,500 | -- |
Mortgage History
| Date | Status | Loan Amount | Loan Type |
|---|---|---|---|
| Open | $403,220 | New Conventional | |
| Closed | $257,500 | No Value Available | |
| Closed | $261,250 | New Conventional | |
| Closed | $163,000 | New Conventional | |
| Closed | $170,000 | Unknown | |
| Closed | $10,125 | Stand Alone Second | |
| Closed | $33,500 | Unknown | |
| Closed | $143,200 | Unknown | |
| Closed | $140,000 | Unknown |
Property History
| Date | Event | Price | Change | Sq Ft Price |
|---|---|---|---|---|
| 03/31/2025 03/31/25 | Off Market | $426,000 | -- | -- |
| 07/29/2021 07/29/21 | Sold | $426,000 | +15.2% | $147 / Sq Ft |
| 06/26/2021 06/26/21 | Price Changed | $369,900 | -2.6% | $128 / Sq Ft |
| 06/25/2021 06/25/21 | For Sale | $379,900 | 0.0% | $131 / Sq Ft |
| 06/21/2021 06/21/21 | Price Changed | $379,900 | +0.2% | $131 / Sq Ft |
| 06/21/2021 06/21/21 | Price Changed | $379,000 | +37.8% | $131 / Sq Ft |
| 05/26/2017 05/26/17 | Sold | $275,000 | -3.1% | $95 / Sq Ft |
| 04/26/2017 04/26/17 | Pending | -- | -- | -- |
| 03/27/2017 03/27/17 | For Sale | $283,900 | -- | $98 / Sq Ft |
Tax History Compared to Growth
Tax History
| Year | Tax Paid | Tax Assessment Tax Assessment Total Assessment is a certain percentage of the fair market value that is determined by local assessors to be the total taxable value of land and additions on the property. | Land | Improvement |
|---|---|---|---|---|
| 2024 | $8,428 | $137,270 | $41,790 | $95,480 |
| 2023 | $8,059 | $137,270 | $41,790 | $95,480 |
| 2022 | $7,889 | $106,620 | $26,710 | $79,910 |
| 2021 | $7,278 | $106,620 | $26,710 | $79,910 |
| 2020 | $7,010 | $106,620 | $26,710 | $79,910 |
| 2019 | $6,202 | $85,120 | $21,350 | $63,770 |
| 2018 | $5,431 | $85,120 | $21,350 | $63,770 |
| 2017 | $5,558 | $85,120 | $21,350 | $63,770 |
| 2016 | $4,853 | $68,360 | $18,590 | $49,770 |
| 2015 | $4,854 | $68,360 | $18,590 | $49,770 |
| 2014 | $4,853 | $68,360 | $18,590 | $49,770 |
| 2013 | $2,414 | $68,355 | $18,585 | $49,770 |
Agents Affiliated with this Home
-
D
Seller's Agent in 2021
Darryl Threat
Howard Hanna Real Estate Svcs
-
Dakotah Scisciani
D
Buyer's Agent in 2021
Dakotah Scisciani
Century 21 Frank Frye
(740) 502-9443
1 in this area
18 Total Sales
-
Sue Lusk-Gleich

Seller's Agent in 2017
Sue Lusk-Gleich
Keller Williams Capital Ptnrs
(614) 419-3100
276 Total Sales
-
Mary Allen

Seller Co-Listing Agent in 2017
Mary Allen
Keller Williams Capital Ptnrs
(614) 419-3239
45 Total Sales
-
Constance Parrett

Buyer's Agent in 2017
Constance Parrett
Cutler Real Estate
(614) 361-4018
294 Total Sales
Map
Source: Columbus and Central Ohio Regional MLS
MLS Number: 217008910
APN: 610-197337
- 8259 Spruce Needle Ct
- 128 Green Springs Dr
- 155 Arrowfeather Ln
- 10040 Arnold Place Unit Lot 68
- 8699 Lazelle Commons Dr
- 796 Mulberry Dr
- 34 Gold Meadow Dr
- 8849 Juneberry Rd
- 202 Collier Ridge Dr Unit 202
- 1474 Dogwood Loop
- 1462 Dogwood Loop
- 1473 Dogwood Loop
- 8052 Flint Run Place Unit 8052
- 248 Pampas Ct
- 8030 Woods Ln
- 1379 Red Bud Ct
- 8034 Ravine Run Ln
- 1526 Villa Way
- 632 Bridgewater Ct
- 412 Greencamp Dr

