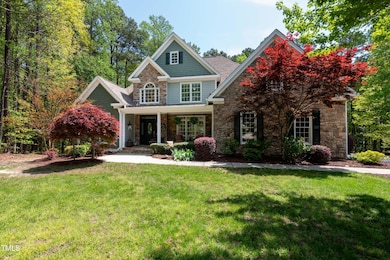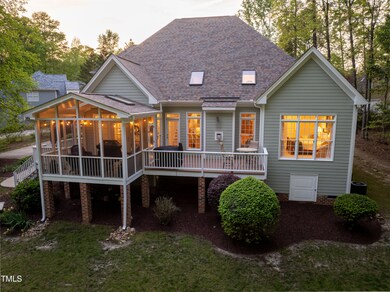
8480 Falkirk Ridge Ct Wake Forest, NC 27587
Falls Lake NeighborhoodHighlights
- Deck
- Transitional Architecture
- Main Floor Primary Bedroom
- North Forest Pines Elementary School Rated A
- Wood Flooring
- Screened Porch
About This Home
As of June 2025Nestled on a peaceful cul-de-sac lot in Wake Forest, NC, this charming 1 story home boasts a striking exterior with stone and fiber cement lap siding, complemented by painted shake accents and elegant black shutters. A welcoming front porch, featuring a stone floor, a substantial round column, and a black entry door flanked by sidelights and a transom window, invites you inside. The convenience of a side-load two-car garage adds to the curb appeal. Enjoy outdoor living at its finest with a rear screened porch, complete with skylights and access to both an entertaining deck and a separate grilling deck. Inside, discover a main floor living area enhanced by site-finished hardwood floors. The two-story foyer, illuminated by a chandelier, creates a grand entrance. A main floor study, thoughtfully designed with built-in cabinets and bookshelves, offers a perfect workspace. The formal dining room, with its large cased opening and transom windows, is ideal for gatherings. Relax in the family room, featuring vaulted ceilings with skylights and a natural gas fireplace with a granite surround and mantle. The hardwood stairs, recently updated with new handrails and newel posts, gracefully lead to a second-floor walkway bridge. The updated kitchen is a chef's delight, showcasing granite countertops, a center island, a black farm-style sink, a tile backsplash, double ovens, a gas cooktop with a microwave exhaust vent, under-cabinet lighting, and a double-door pantry closet. The breakfast room, open to the kitchen and providing access to the screened porch, is perfect for casual dining. Retreat to the main floor primary bedroom, featuring hardwood floors, a double trey ceiling with crown molding, and a ceiling fan. The luxurious primary bath offers a jetted tub, a separate tile and glass walk-in shower, dual vanities, a private water closet, and a custom walk-in closet with wood shelving and sweater boxes. A convenient powder room with a cherry vanity is located off the main floor hall for guests. The mudroom, complete with a tile floor, laundry area, mop sink, and drop-off bench with exterior and garage access, adds practicality. Upstairs, you'll find three bedrooms, including one spacious enough to serve as a bonus or recreation room, and a full bath with dual vanities and a tub/shower with tile walls. Walk-in access to the attic and HVAC unit provides added convenience.
Last Agent to Sell the Property
Julie Wright Realty Group LLC License #272402 Listed on: 04/15/2025
Home Details
Home Type
- Single Family
Est. Annual Taxes
- $4,278
Year Built
- Built in 2005
Lot Details
- 0.83 Acre Lot
- Cul-De-Sac
- Landscaped with Trees
- Back Yard
HOA Fees
- $27 Monthly HOA Fees
Parking
- 2 Car Attached Garage
- Side Facing Garage
Home Design
- Transitional Architecture
- Traditional Architecture
- Brick or Stone Mason
- Block Foundation
- Architectural Shingle Roof
- Stone
Interior Spaces
- 3,047 Sq Ft Home
- 2-Story Property
- Gas Log Fireplace
- Family Room with Fireplace
- Breakfast Room
- Dining Room
- Home Office
- Screened Porch
- Laundry Room
Kitchen
- Double Oven
- Electric Cooktop
- Microwave
- Dishwasher
Flooring
- Wood
- Carpet
- Tile
Bedrooms and Bathrooms
- 4 Bedrooms
- Primary Bedroom on Main
Basement
- Block Basement Construction
- Crawl Space
Schools
- North Forest Elementary School
- Wake Forest Middle School
- Wake Forest High School
Utilities
- Cooling Available
- Forced Air Heating System
- Heating System Uses Natural Gas
- Heat Pump System
- Tankless Water Heater
- Gas Water Heater
- Septic Tank
Additional Features
- Handicap Accessible
- Deck
Community Details
- Community Associtation Mgmt Association, Phone Number (888) 565-1226
- Kimmon Place Subdivision
Listing and Financial Details
- Assessor Parcel Number 183235726
Ownership History
Purchase Details
Home Financials for this Owner
Home Financials are based on the most recent Mortgage that was taken out on this home.Purchase Details
Home Financials for this Owner
Home Financials are based on the most recent Mortgage that was taken out on this home.Similar Homes in Wake Forest, NC
Home Values in the Area
Average Home Value in this Area
Purchase History
| Date | Type | Sale Price | Title Company |
|---|---|---|---|
| Warranty Deed | $462,500 | None Available | |
| Warranty Deed | $395,000 | None Available |
Mortgage History
| Date | Status | Loan Amount | Loan Type |
|---|---|---|---|
| Open | $479,150 | VA | |
| Previous Owner | $35,381 | No Value Available | |
| Previous Owner | $288,000 | New Conventional | |
| Previous Owner | $260,000 | Unknown | |
| Previous Owner | $210,000 | Fannie Mae Freddie Mac |
Property History
| Date | Event | Price | Change | Sq Ft Price |
|---|---|---|---|---|
| 06/10/2025 06/10/25 | Sold | $740,000 | -1.3% | $243 / Sq Ft |
| 04/18/2025 04/18/25 | Pending | -- | -- | -- |
| 04/15/2025 04/15/25 | For Sale | $750,000 | -- | $246 / Sq Ft |
Tax History Compared to Growth
Tax History
| Year | Tax Paid | Tax Assessment Tax Assessment Total Assessment is a certain percentage of the fair market value that is determined by local assessors to be the total taxable value of land and additions on the property. | Land | Improvement |
|---|---|---|---|---|
| 2024 | $4,275 | $685,124 | $140,000 | $545,124 |
| 2023 | $3,328 | $424,313 | $47,000 | $377,313 |
| 2022 | $3,084 | $424,313 | $47,000 | $377,313 |
| 2021 | $3,002 | $424,313 | $47,000 | $377,313 |
| 2020 | $2,952 | $424,313 | $47,000 | $377,313 |
| 2019 | $3,088 | $375,675 | $47,000 | $328,675 |
| 2018 | $2,839 | $375,675 | $47,000 | $328,675 |
| 2017 | $2,691 | $375,675 | $47,000 | $328,675 |
| 2016 | $2,637 | $375,675 | $47,000 | $328,675 |
| 2015 | $2,910 | $416,110 | $70,000 | $346,110 |
| 2014 | $2,758 | $416,110 | $70,000 | $346,110 |
Agents Affiliated with this Home
-
Greg Dyer

Seller's Agent in 2025
Greg Dyer
Julie Wright Realty Group LLC
(919) 539-4986
13 in this area
178 Total Sales
-
Wendy Dyer

Seller Co-Listing Agent in 2025
Wendy Dyer
Julie Wright Realty Group LLC
(919) 593-8889
7 in this area
164 Total Sales
-
April Auman

Buyer's Agent in 2025
April Auman
Coldwell Banker Advantage
(336) 290-3333
8 in this area
122 Total Sales
Map
Source: Doorify MLS
MLS Number: 10089581
APN: 1832.01-35-7266-000
- 2817 Oxford Bluff Dr
- 8133 Holly Forest Rd
- 8517 Falkirk Ridge Ct
- 8917 Thompson Mill Rd
- 8709 Kimalden Ct
- 2613 Forest Lake Ct
- 2521 Georgianna Dr
- 10 Princeton Manor Dr
- 2040 Pleasant Forest Way
- 25 Westbourne Ln
- 2514 Mcgowan Ct
- 2028 Pleasant Forest Way
- 8042 Hogan Dr
- 3201 Keighley Forest Dr
- 8616 Deep Elm Dr
- 8022 Hogan Dr
- 2420 Mollynick Ln
- 2412 Mollynick Ln
- 7212 Donneeford Rd
- 155 Cherry Bark Dr






