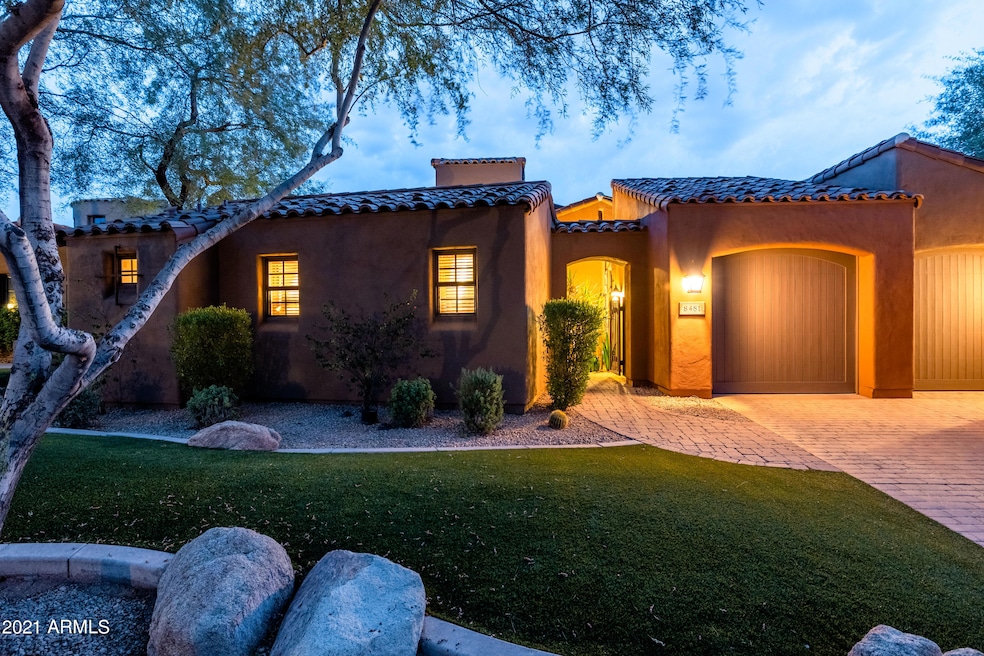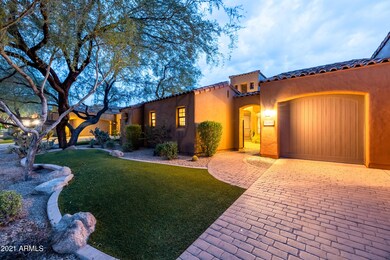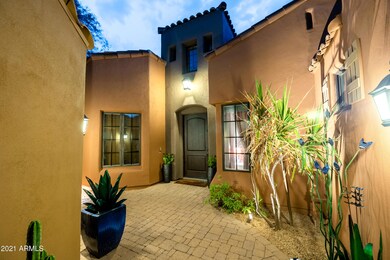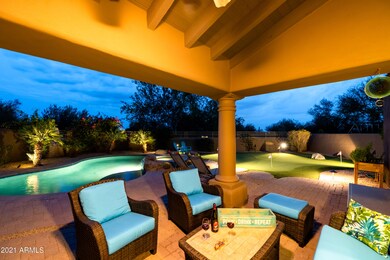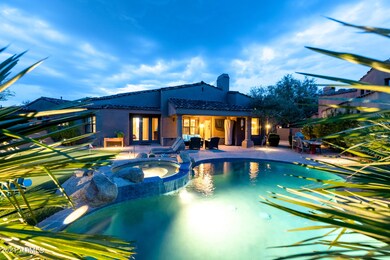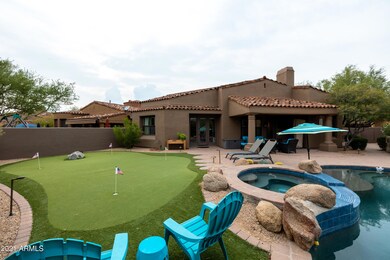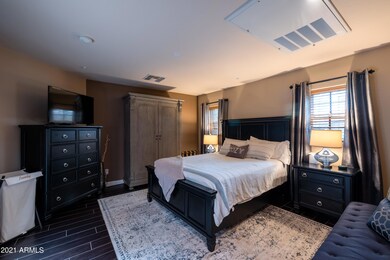
8481 E Gilded Perch Dr Scottsdale, AZ 85255
Grayhawk NeighborhoodEstimated Value: $1,084,000 - $1,614,000
Highlights
- Guest House
- Golf Course Community
- Heated Spa
- Grayhawk Elementary School Rated A
- Gated with Attendant
- City Lights View
About This Home
As of August 2021Grayhawk gem!This fully upgraded home has 4 bedrooms, 3.5 bathrooms, detached casita and pool.Once you enter this open floor plan and high 14 ft ceiling you'll notice this fully renovated gourmet kitchen that is perfect for entertaining.The kitchen boast all stainless steel Thermador appliances ,36'' Thermador gas oven/range w/ 6-burners ,beautiful custom wood range hood,2 ovens, granite countertops and a built in 48 bottle wine fridge.This home is energy efficient with 3 new TRANE hvac units.The main unit is a variable speed unit that is 18 seer!The backyard is an entertainers delight that has a pool that was re-pebbletec and retiled, plus wireless Aqualink control system installed and variable speed pool pump.Also has a large putting green and a side courtyard with gas fireplace
Home Details
Home Type
- Single Family
Est. Annual Taxes
- $6,194
Year Built
- Built in 2003
Lot Details
- 9,227 Sq Ft Lot
- Private Streets
- Desert faces the front and back of the property
- Block Wall Fence
- Artificial Turf
- Front and Back Yard Sprinklers
- Private Yard
- Grass Covered Lot
HOA Fees
- $292 Monthly HOA Fees
Parking
- 2 Car Direct Access Garage
- Garage Door Opener
Property Views
- City Lights
- Mountain
Home Design
- Santa Barbara Architecture
- Wood Frame Construction
- Tile Roof
- Stucco
Interior Spaces
- 2,752 Sq Ft Home
- 1-Story Property
- Ceiling height of 9 feet or more
- Ceiling Fan
- Gas Fireplace
- Solar Screens
- Living Room with Fireplace
- 2 Fireplaces
- Security System Owned
- Washer and Dryer Hookup
Kitchen
- Eat-In Kitchen
- Gas Cooktop
- Built-In Microwave
- Kitchen Island
- Granite Countertops
Flooring
- Carpet
- Stone
- Tile
Bedrooms and Bathrooms
- 4 Bedrooms
- Remodeled Bathroom
- Two Primary Bathrooms
- Primary Bathroom is a Full Bathroom
- 3.5 Bathrooms
- Dual Vanity Sinks in Primary Bathroom
- Bathtub With Separate Shower Stall
Pool
- Heated Spa
- Private Pool
Outdoor Features
- Covered patio or porch
- Outdoor Fireplace
- Built-In Barbecue
Schools
- Grayhawk Elementary School
- Mountain Trail Middle School
- Pinnacle High School
Utilities
- Central Air
- Heating System Uses Natural Gas
- High Speed Internet
- Cable TV Available
Additional Features
- No Interior Steps
- Guest House
Listing and Financial Details
- Tax Lot 60
- Assessor Parcel Number 212-43-781
Community Details
Overview
- Association fees include ground maintenance, street maintenance, front yard maint, maintenance exterior
- Grayhawk Community Association, Phone Number (480) 563-9708
- Built by CACHET HOMES
- Grayhawk Parcel 3G Subdivision
Recreation
- Golf Course Community
- Tennis Courts
- Community Playground
- Community Pool
- Community Spa
- Bike Trail
Security
- Gated with Attendant
Ownership History
Purchase Details
Home Financials for this Owner
Home Financials are based on the most recent Mortgage that was taken out on this home.Purchase Details
Home Financials for this Owner
Home Financials are based on the most recent Mortgage that was taken out on this home.Purchase Details
Home Financials for this Owner
Home Financials are based on the most recent Mortgage that was taken out on this home.Purchase Details
Home Financials for this Owner
Home Financials are based on the most recent Mortgage that was taken out on this home.Purchase Details
Home Financials for this Owner
Home Financials are based on the most recent Mortgage that was taken out on this home.Purchase Details
Home Financials for this Owner
Home Financials are based on the most recent Mortgage that was taken out on this home.Purchase Details
Home Financials for this Owner
Home Financials are based on the most recent Mortgage that was taken out on this home.Similar Homes in Scottsdale, AZ
Home Values in the Area
Average Home Value in this Area
Purchase History
| Date | Buyer | Sale Price | Title Company |
|---|---|---|---|
| Hayes John E | $1,275,000 | Navi Title Agency Pllc | |
| Dubay Christopher J | -- | First Arizona Title Agency | |
| Dubay Christopher J | -- | First Arizona Title Agency | |
| Dubay Christopher J | -- | Boston National Title Llc | |
| Dubay Chris | $700,000 | Pioneer Title Agency Inc | |
| Nitz Martin W | $725,000 | North American Title Co | |
| Deleon Guillermo | $547,188 | Stewart Title & Tr Phoenix |
Mortgage History
| Date | Status | Borrower | Loan Amount |
|---|---|---|---|
| Previous Owner | Dubay Christopher J | $410,900 | |
| Previous Owner | Dubay Christopher J | $564,000 | |
| Previous Owner | Dubay Chris | $630,000 | |
| Previous Owner | Nitz Martin W | $250,000 | |
| Previous Owner | Nitz Marty W | $150,000 | |
| Previous Owner | Deleon Guillermo | $149,000 | |
| Previous Owner | Deleon Guillermo | $399,900 |
Property History
| Date | Event | Price | Change | Sq Ft Price |
|---|---|---|---|---|
| 08/05/2021 08/05/21 | Sold | $1,275,000 | +6.3% | $463 / Sq Ft |
| 07/26/2021 07/26/21 | Pending | -- | -- | -- |
| 07/23/2021 07/23/21 | For Sale | $1,200,000 | +71.4% | $436 / Sq Ft |
| 03/03/2014 03/03/14 | Sold | $700,000 | -5.3% | $257 / Sq Ft |
| 01/16/2014 01/16/14 | Pending | -- | -- | -- |
| 11/29/2013 11/29/13 | For Sale | $739,000 | -- | $271 / Sq Ft |
Tax History Compared to Growth
Tax History
| Year | Tax Paid | Tax Assessment Tax Assessment Total Assessment is a certain percentage of the fair market value that is determined by local assessors to be the total taxable value of land and additions on the property. | Land | Improvement |
|---|---|---|---|---|
| 2025 | $4,909 | $55,402 | -- | -- |
| 2024 | $6,883 | $52,764 | -- | -- |
| 2023 | $6,883 | $94,000 | $18,800 | $75,200 |
| 2022 | $6,784 | $71,430 | $14,280 | $57,150 |
| 2021 | $6,307 | $64,850 | $12,970 | $51,880 |
| 2020 | $6,194 | $62,500 | $12,500 | $50,000 |
| 2019 | $6,432 | $61,180 | $12,230 | $48,950 |
| 2018 | $6,456 | $61,200 | $12,240 | $48,960 |
| 2017 | $6,147 | $60,050 | $12,010 | $48,040 |
| 2016 | $6,072 | $58,550 | $11,710 | $46,840 |
| 2015 | $5,758 | $56,820 | $11,360 | $45,460 |
Agents Affiliated with this Home
-
Mark Vilar

Seller's Agent in 2021
Mark Vilar
RETSY
(602) 327-9669
2 in this area
82 Total Sales
-
Jon Petersen

Buyer's Agent in 2021
Jon Petersen
Pacwest Properties, Inc
(602) 206-0383
1 in this area
39 Total Sales
-
Rick Vier
R
Seller's Agent in 2014
Rick Vier
HomeSmart
(602) 230-7600
5 Total Sales
-
M
Buyer's Agent in 2014
Mark Anthony Vilar
Compass
Map
Source: Arizona Regional Multiple Listing Service (ARMLS)
MLS Number: 6269139
APN: 212-43-781
- 8494 E Gilded Perch Dr
- 8512 E Gilded Perch Dr
- 19910 N 84th St
- 8277 E Tailspin Ln
- 8235 E Sierra Pinta Dr
- 8227 E Sierra Pinta Dr
- 8227 E Beardsley Rd
- 19475 N Grayhawk Dr Unit 2151
- 19475 N Grayhawk Dr Unit 1115
- 19475 N Grayhawk Dr Unit 1039
- 19475 N Grayhawk Dr Unit 1128
- 20750 N 87th St Unit 2062
- 20750 N 87th St Unit 2103
- 20750 N 87th St Unit 2115
- 20750 N 87th St Unit 1065
- 20750 N 87th St Unit 1024
- 20750 N 87th St Unit 2038
- 20750 N 87th St Unit 2074
- 20750 N 87th St Unit 1009
- 20750 N 87th St Unit 1016
- 8481 E Gilded Perch Dr
- 8487 E Gilded Perch Dr
- 8475 E Gilded Perch Dr
- 8493 E Gilded Perch Dr
- 8469 E Gilded Perch Dr
- 8482 E Gilded Perch Dr
- 8488 E Gilded Perch Dr
- 8499 E Gilded Perch Dr
- 8463 E Gilded Perch Dr
- 8476 E Gilded Perch Dr
- 8470 E Gilded Perch Dr
- 20166 N 85th Place
- 8500 E Gilded Perch Dr
- 8505 E Gilded Perch Dr
- 8457 E Gilded Perch Dr
- 8464 E Gilded Perch Dr
- 8506 E Gilded Perch Dr
- 20157 N 85th Place
- 20152 N 85th Place
- 8451 E Gilded Perch Dr
