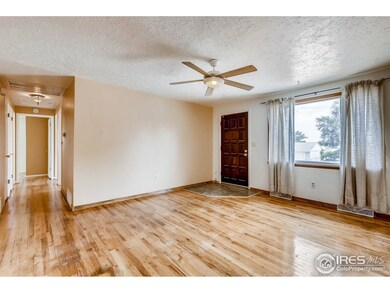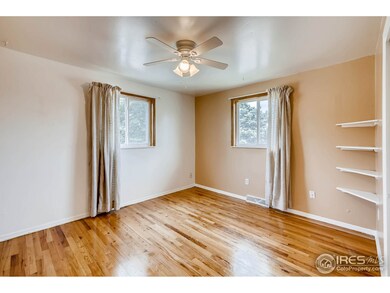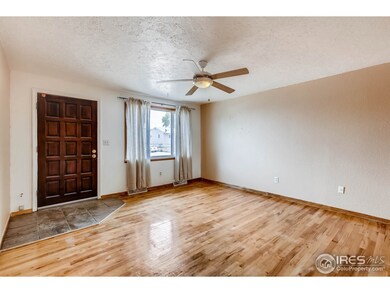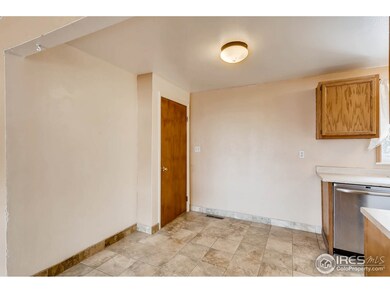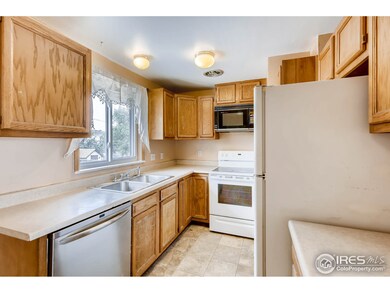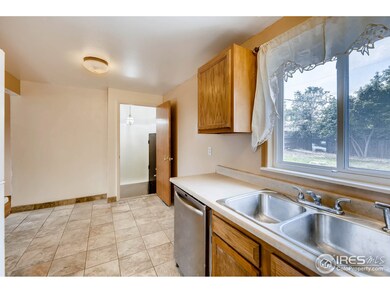
$350,000
- 2 Beds
- 1 Bath
- 736 Sq Ft
- 4764 High St
- Denver, CO
Welcome to this bungalow home located in the heart of Elyria-Swansea. It is in close proximity to I-70, I-25, Denver Coliseum, and downtown Denver. Enter the home to find sprawling hard wood floors throughout. The first bedroom has a walk-in closet. Continue down the hall to find the second bedroom to your right and an office to your left. Head towards the back of the home to find the bathroom
Aimee Fletcher eXp Realty, LLC

