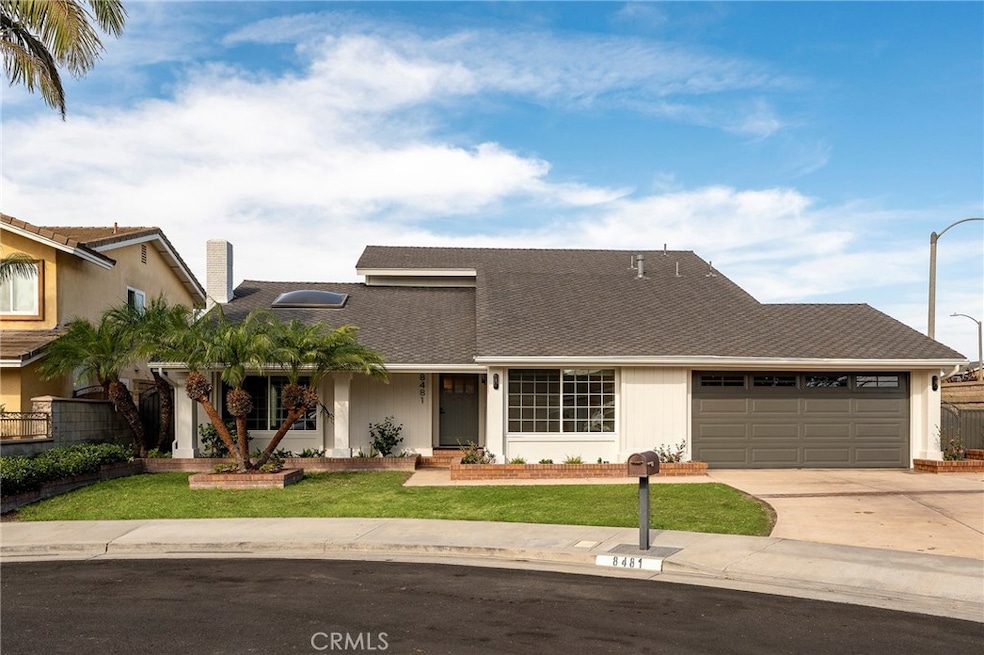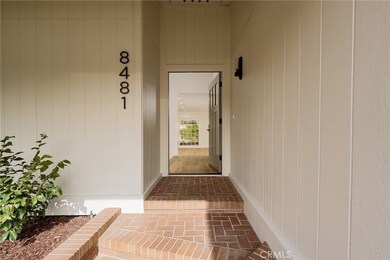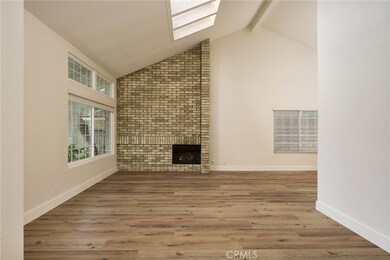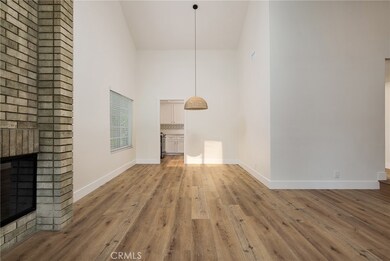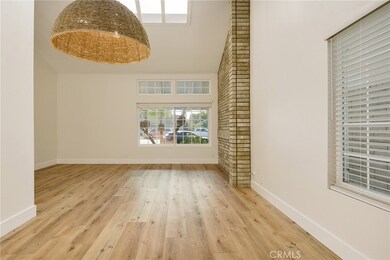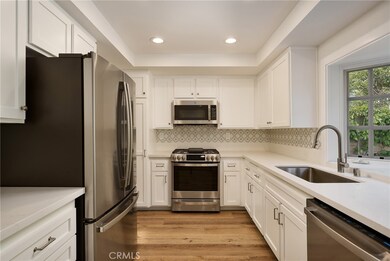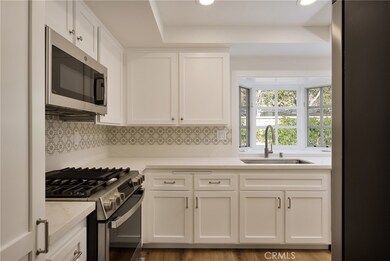8481 Velvet Cir Huntington Beach, CA 92646
Highlights
- Primary Bedroom Suite
- Updated Kitchen
- Wood Flooring
- John R. Peterson Elementary Rated A-
- Traditional Architecture
- Main Floor Bedroom
About This Home
Newly remodeled home at the end of a cul-de-sac! Step inside to a spacious living room with high ceilings and a defined dining area. The bright, modern kitchen showcases quartz countertops and brand new GE appliances and opens to a comfortable family room, creating the perfect flow for everyday living. The downstairs primary suite offers privacy and comfort with dual sinks, a shower/tub combination, and direct backyard access. Just off the garage, a flex space provides the perfect spot for a home office, gym, or playroom. Upstairs features three bedrooms and a full bath, ideal for family or guests. Additional upgrades include new hardwood flooring, central A/C, a new washer and dryer, and an epoxy-coated garage floor. Enjoy the wraparound backyard with new landscaping—perfect for entertaining or relaxing. Located just minutes from the ocean, shopping, and top-rated schools, this beautifully updated home blends modern comfort with an ideal coastal location.
Listing Agent
Pacific Sotheby's Int'l Realty Brokerage Phone: 7144213377 License #01024996 Listed on: 11/12/2025

Co-Listing Agent
Pacific Sotheby's Int'l Realty Brokerage Phone: 7144213377 License #01941581
Home Details
Home Type
- Single Family
Est. Annual Taxes
- $5,949
Year Built
- Built in 1976 | Remodeled
Lot Details
- 7,000 Sq Ft Lot
- Density is up to 1 Unit/Acre
Parking
- 2 Car Direct Access Garage
- 2 Open Parking Spaces
- Parking Available
- Driveway
Home Design
- Traditional Architecture
- Modern Architecture
- Entry on the 1st floor
- Turnkey
- Slab Foundation
Interior Spaces
- 1,844 Sq Ft Home
- 2-Story Property
- High Ceiling
- Ceiling Fan
- Recessed Lighting
- Custom Window Coverings
- Family Room
- Living Room with Fireplace
- Formal Dining Room
- Home Office
- Wood Flooring
Kitchen
- Updated Kitchen
- Gas Range
- Dishwasher
- Quartz Countertops
Bedrooms and Bathrooms
- 4 Bedrooms | 1 Main Level Bedroom
- Primary Bedroom Suite
- Remodeled Bathroom
- Bathroom on Main Level
- 2 Full Bathrooms
- Stone Bathroom Countertops
- Bathtub with Shower
Laundry
- Laundry Room
- Laundry in Garage
- Dryer
- Washer
Outdoor Features
- Patio
- Exterior Lighting
- Rain Gutters
- Wrap Around Porch
Schools
- Peterson Elementary School
- Dwyer Middle School
Utilities
- Central Heating and Cooling System
Community Details
- No Home Owners Association
- Landmark Subdivision
Listing and Financial Details
- Security Deposit $6,500
- Rent includes gardener
- 12-Month Minimum Lease Term
- Available 11/12/25
- Tax Lot 48
- Tax Tract Number 8958
- Assessor Parcel Number 15355448
Map
Source: California Regional Multiple Listing Service (CRMLS)
MLS Number: OC25254478
APN: 153-554-48
- 20131 Crown Reef Ln
- 8582 Salt Lake Dr
- 8472 Norfolk Dr
- 20191 Imperial Cove Ln
- 20162 S New Britain Ln
- 8542 Bayonne Dr
- 20251 Lighthouse Ln
- 8291 Polk Cir
- 20302 Tidepool Cir Unit 204
- 8342 Seaport Dr
- 20392 Drew Cir
- 8122 Seawater Dr
- 19362 Weymouth Ln
- 8242 Grant Dr
- 20301 Bluffside Cir Unit D312
- 20301 Bluffside Cir Unit D401
- 9121 Madeline Dr
- 20371 Bluffside Cir Unit B214
- 20331 Bluffside Cir Unit 303
- 20331 Bluffside Cir Unit 417
- 19391 Newhaven Ln Unit UpstairsGuestStudio
- 20191 Cape Coral Ln Unit 108
- 19891-19895 Beach Blvd
- 20301 Bluffside Cir Unit D306
- 709 Oceanhill Dr
- 781 Seadrift Dr
- 2120 Delaware St Unit 3
- 2511 Florida St Unit 1
- 512 Ashland Dr
- 1910 California St
- 2201 Delaware St
- 1315-1365 Delaware St
- 2111 California St Unit C
- 2526 Delaware St
- 630 Indianapolis Ave
- 8022 Mermaid Cir
- 816 Delaware St
- 20701 Beach Blvd Unit 142
- 19311 Waterbury Ln
- 18949 Santa Marta St
