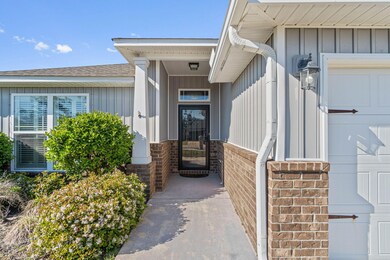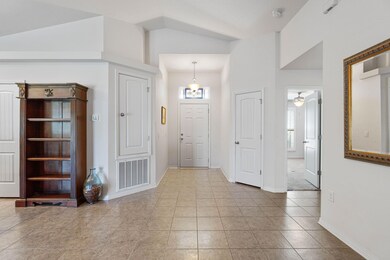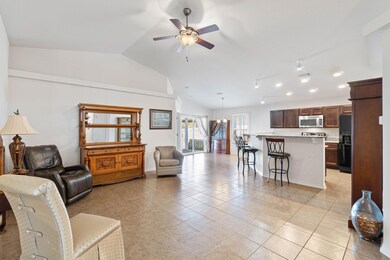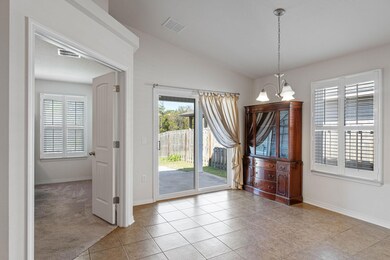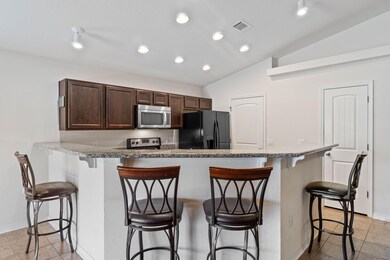
8482 Island Dr Navarre, FL 32566
Highlights
- Cathedral Ceiling
- Florida Architecture
- Walk-In Pantry
- Holley-Navarre Intermediate School Rated A-
- Covered patio or porch
- Attached Garage
About This Home
As of June 2025Charming and affordable Florida Cottage Style home with 3 bedrooms, 2 baths available in the Heart of Navarre! A popular choice in floor plans, this home offers an open concept between the living area, kitchen and dining. The split bedrooms provide privacy for all. The spacious owner's suite will comfortably fit a king-size bed, and the ensuite features dual vanities, garden tub and separate shower, with large walk-in closet. The covered porch provides a quiet space to enjoy the outdoors, overlooking the fenced backyard. The kitchen has plenty of cabinet space, granite countertops, stainless steel & black appliances with spacious breakfast bar. Enjoy a short walk to the high school stadium, the YMCA, NYSA, dog parks and sports facilities! Please make your appointment to view today!
Last Agent to Sell the Property
LEVIN RINKE REALTY License #SL681893 Listed on: 03/31/2025
Last Buyer's Agent
Benito Santiago
LPT Realty LLC License #3455270
Home Details
Home Type
- Single Family
Est. Annual Taxes
- $1,656
Year Built
- Built in 2015
Lot Details
- 6,098 Sq Ft Lot
- Lot Dimensions are 50x121
- Property fronts a county road
- Back Yard Fenced
- Interior Lot
Parking
- Attached Garage
Home Design
- Florida Architecture
- Slab Foundation
- Dimensional Roof
- Pitched Roof
- Ridge Vents on the Roof
- Roof Vent Fans
- Vinyl Siding
- Vinyl Trim
- Brick Front
Interior Spaces
- 1,435 Sq Ft Home
- 1-Story Property
- Woodwork
- Cathedral Ceiling
- Ceiling Fan
- Double Pane Windows
- Insulated Doors
- Family Room
- Dining Area
Kitchen
- Breakfast Bar
- Walk-In Pantry
- Electric Oven or Range
- <<selfCleaningOvenToken>>
- Induction Cooktop
- <<microwave>>
- Ice Maker
- Dishwasher
- Disposal
Flooring
- Painted or Stained Flooring
- Wall to Wall Carpet
- Tile
Bedrooms and Bathrooms
- 3 Bedrooms
- Dressing Area
- 2 Full Bathrooms
- Dual Vanity Sinks in Primary Bathroom
- Separate Shower in Primary Bathroom
- Garden Bath
Laundry
- Dryer
- Washer
Schools
- Holley-Navarre Elementary And Middle School
- Navarre High School
Utilities
- Central Heating and Cooling System
- Electric Water Heater
Additional Features
- Energy-Efficient Doors
- Covered patio or porch
Community Details
- Duncan Ridge Subdivision
- The community has rules related to covenants
Listing and Financial Details
- Assessor Parcel Number 16-2S-26-0991-00C00-0060
Ownership History
Purchase Details
Home Financials for this Owner
Home Financials are based on the most recent Mortgage that was taken out on this home.Purchase Details
Similar Homes in Navarre, FL
Home Values in the Area
Average Home Value in this Area
Purchase History
| Date | Type | Sale Price | Title Company |
|---|---|---|---|
| Warranty Deed | $181,800 | Guarantee Title Of Nw Fl Inc | |
| Warranty Deed | $60,000 | None Available |
Mortgage History
| Date | Status | Loan Amount | Loan Type |
|---|---|---|---|
| Open | $174,475 | VA | |
| Closed | $187,052 | VA | |
| Closed | $185,678 | VA |
Property History
| Date | Event | Price | Change | Sq Ft Price |
|---|---|---|---|---|
| 06/20/2025 06/20/25 | Sold | $339,000 | -0.3% | $236 / Sq Ft |
| 05/11/2025 05/11/25 | Pending | -- | -- | -- |
| 05/05/2025 05/05/25 | Price Changed | $339,900 | -2.9% | $237 / Sq Ft |
| 03/31/2025 03/31/25 | For Sale | $349,900 | +92.5% | $244 / Sq Ft |
| 07/15/2015 07/15/15 | Sold | $181,770 | +2.7% | $123 / Sq Ft |
| 05/13/2015 05/13/15 | Pending | -- | -- | -- |
| 03/12/2015 03/12/15 | For Sale | $176,955 | -- | $120 / Sq Ft |
Tax History Compared to Growth
Tax History
| Year | Tax Paid | Tax Assessment Tax Assessment Total Assessment is a certain percentage of the fair market value that is determined by local assessors to be the total taxable value of land and additions on the property. | Land | Improvement |
|---|---|---|---|---|
| 2024 | $1,609 | $169,672 | -- | -- |
| 2023 | $1,609 | $164,730 | $0 | $0 |
| 2022 | $1,613 | $159,932 | $0 | $0 |
| 2021 | $1,597 | $155,274 | $0 | $0 |
| 2020 | $1,580 | $153,130 | $0 | $0 |
| 2019 | $1,550 | $149,687 | $0 | $0 |
| 2018 | $1,547 | $146,896 | $0 | $0 |
| 2017 | $1,549 | $145,127 | $0 | $0 |
| 2016 | $1,497 | $143,112 | $0 | $0 |
| 2015 | $331 | $24,000 | $0 | $0 |
| 2014 | $337 | $24,000 | $0 | $0 |
Agents Affiliated with this Home
-
Michele Tucker

Seller's Agent in 2025
Michele Tucker
LEVIN RINKE REALTY
(850) 582-1707
20 in this area
51 Total Sales
-
B
Buyer's Agent in 2025
Benito Santiago
LPT Realty LLC
-
L
Seller's Agent in 2015
Lawrence Bonck
HENRY REALTY INC
-
L
Seller Co-Listing Agent in 2015
Larry Boling
HENRY REALTY INC
Map
Source: Emerald Coast Association of REALTORS®
MLS Number: 972592
APN: 16-2S-26-0991-00C00-0060
- 8517 High School Blvd
- 8679 High School Blvd
- 8545 Vehlin Ct
- 8562 Vehlin Ct
- 2533 Water Oak St
- TBD Florida 87
- 2427 Frontera St
- 8751 Cicilia Ct
- 8574 Wilburn Cove
- 8252 Cosica Blvd
- 2044 Salamanca St
- 8367 Verdura St
- 8524 Laredo St
- 8152 Nevada St
- 2129 Ainsdale Ct
- 8680 Laredo St
- 2114 Cheshire Ct
- 2105 Frontera St
- 8392 Tavira St
- 8260 Sierra St

