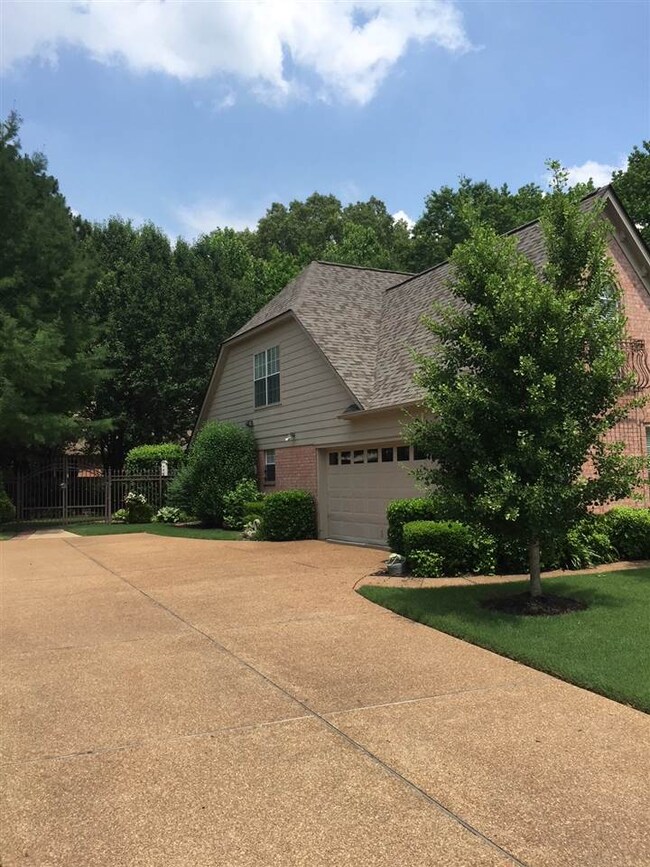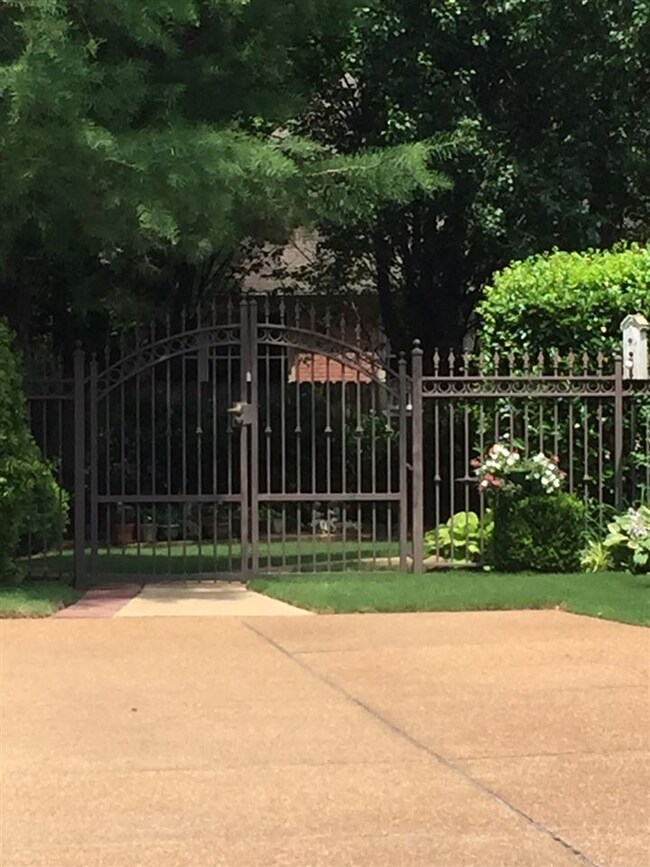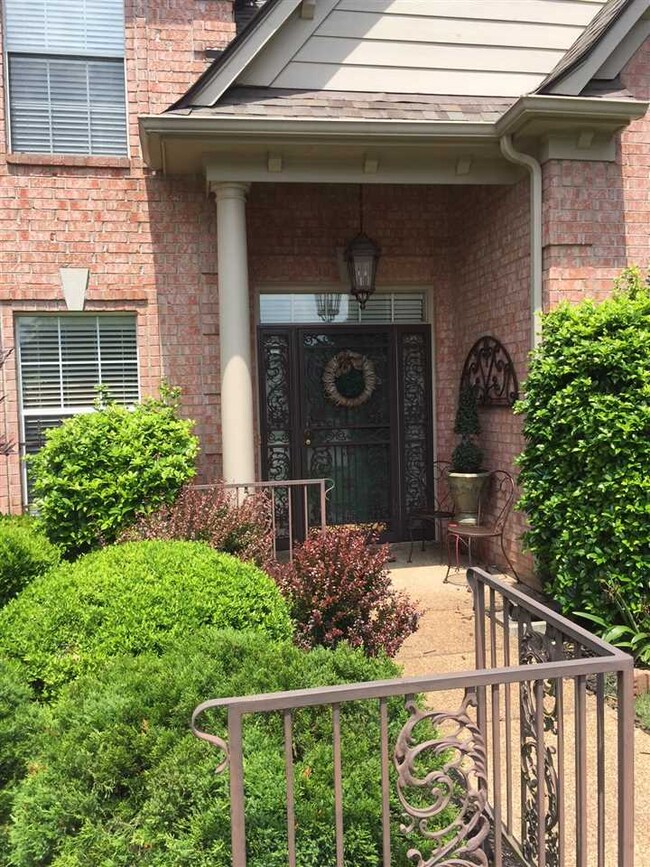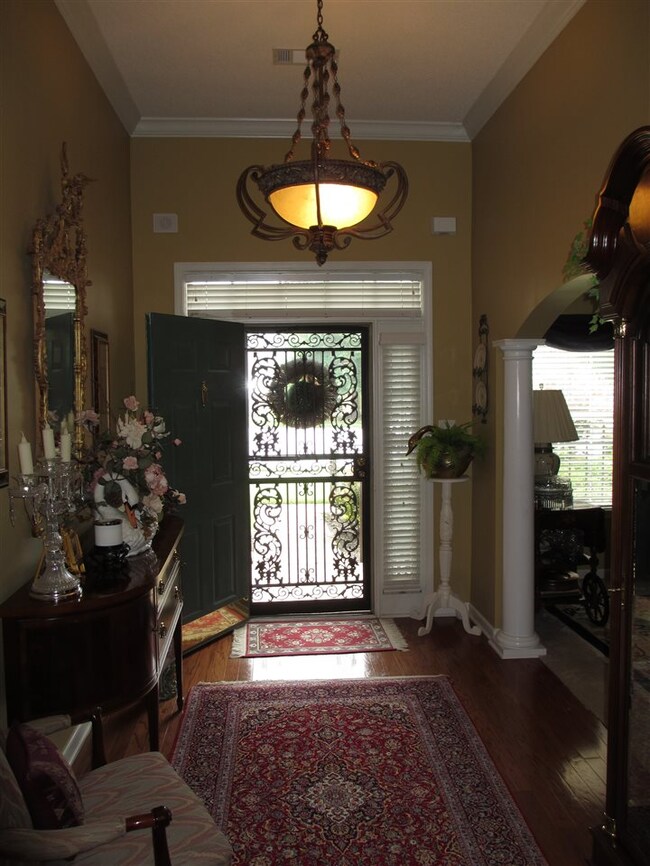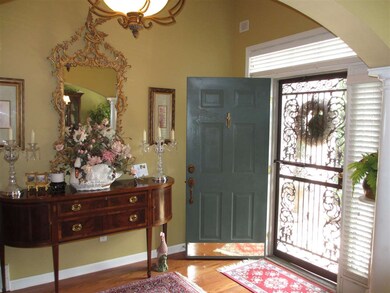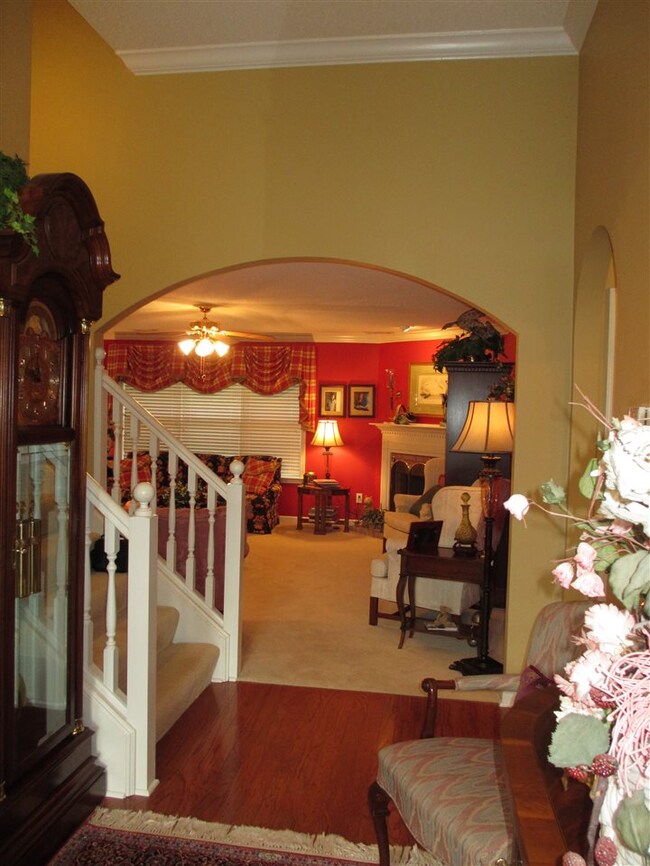
8482 Trondheim Dr Cordova, TN 38018
Highlights
- Updated Kitchen
- Vaulted Ceiling
- Wood Flooring
- Landscaped Professionally
- Traditional Architecture
- Main Floor Primary Bedroom
About This Home
As of September 2020From a gorgeous entry hall with hard wood floors, well that's just the tip of the iceberg. From a new roof, 2017 this clean and neat home offers a huge master bedroom down, an awesome salon bath, his- her closets, hers has her own sink, dressing, make up area too! Huge kitchen w/breakfast bar, desk all with granite that opens to keeping room, overlooks a 15 foot covered patio and yard that looks like a best park. Storage building too! 2 attics and a pull dn. I year warranty.
Last Agent to Sell the Property
Crye-Leike, Inc., REALTORS License #208134 Listed on: 05/21/2018

Home Details
Home Type
- Single Family
Est. Annual Taxes
- $2,524
Year Built
- Built in 2003
Lot Details
- 0.36 Acre Lot
- Wood Fence
- Landscaped Professionally
- Level Lot
- Few Trees
HOA Fees
- $22 Monthly HOA Fees
Home Design
- Traditional Architecture
- Soft Contemporary Architecture
- Slab Foundation
- Composition Shingle Roof
Interior Spaces
- 3,200-3,399 Sq Ft Home
- 3,311 Sq Ft Home
- 1.5-Story Property
- Vaulted Ceiling
- Ceiling Fan
- Gas Log Fireplace
- Some Wood Windows
- Double Pane Windows
- Window Treatments
- Aluminum Window Frames
- Entrance Foyer
- Great Room
- Breakfast Room
- Dining Room
- Den with Fireplace
- Bonus Room
- Play Room
- Keeping Room
- Pull Down Stairs to Attic
- Laundry Room
Kitchen
- Updated Kitchen
- Eat-In Kitchen
- Breakfast Bar
- Self-Cleaning Oven
- Cooktop
- Microwave
- Dishwasher
- Disposal
Flooring
- Wood
- Partially Carpeted
- Tile
Bedrooms and Bathrooms
- 4 Bedrooms | 1 Primary Bedroom on Main
- Walk-In Closet
- Remodeled Bathroom
- Primary Bathroom is a Full Bathroom
- Dual Vanity Sinks in Primary Bathroom
- Whirlpool Bathtub
- Bathtub With Separate Shower Stall
Home Security
- Termite Clearance
- Iron Doors
Parking
- 2 Car Attached Garage
- Side Facing Garage
- Garage Door Opener
Outdoor Features
- Covered patio or porch
Utilities
- Two cooling system units
- Central Heating and Cooling System
- Two Heating Systems
- Heating System Uses Gas
- 220 Volts
- Gas Water Heater
- Cable TV Available
Community Details
- Walnut Grove Lake 1St Addition Subdivision
- Mandatory home owners association
Listing and Financial Details
- Assessor Parcel Number 091112 A00071
Ownership History
Purchase Details
Home Financials for this Owner
Home Financials are based on the most recent Mortgage that was taken out on this home.Purchase Details
Home Financials for this Owner
Home Financials are based on the most recent Mortgage that was taken out on this home.Purchase Details
Purchase Details
Similar Homes in Cordova, TN
Home Values in the Area
Average Home Value in this Area
Purchase History
| Date | Type | Sale Price | Title Company |
|---|---|---|---|
| Warranty Deed | $305,000 | None Available | |
| Warranty Deed | $234,000 | None Available | |
| Corporate Deed | $211,000 | Memphis Title Company | |
| Warranty Deed | $440,000 | -- |
Mortgage History
| Date | Status | Loan Amount | Loan Type |
|---|---|---|---|
| Open | $259,250 | New Conventional | |
| Previous Owner | $175,500 | New Conventional |
Property History
| Date | Event | Price | Change | Sq Ft Price |
|---|---|---|---|---|
| 09/02/2020 09/02/20 | Sold | $305,000 | +3.4% | $95 / Sq Ft |
| 07/21/2020 07/21/20 | For Sale | $294,900 | +26.0% | $92 / Sq Ft |
| 07/16/2018 07/16/18 | Sold | $234,000 | -2.1% | $73 / Sq Ft |
| 05/21/2018 05/21/18 | For Sale | $239,000 | -- | $75 / Sq Ft |
Tax History Compared to Growth
Tax History
| Year | Tax Paid | Tax Assessment Tax Assessment Total Assessment is a certain percentage of the fair market value that is determined by local assessors to be the total taxable value of land and additions on the property. | Land | Improvement |
|---|---|---|---|---|
| 2025 | $2,524 | $105,050 | $18,750 | $86,300 |
| 2024 | $2,524 | $74,450 | $12,050 | $62,400 |
| 2023 | $4,535 | $74,450 | $12,050 | $62,400 |
| 2022 | $4,535 | $74,450 | $12,050 | $62,400 |
| 2021 | $4,588 | $74,450 | $12,050 | $62,400 |
| 2020 | $3,773 | $52,075 | $12,050 | $40,025 |
| 2019 | $1,664 | $52,075 | $12,050 | $40,025 |
| 2018 | $1,664 | $52,075 | $12,050 | $40,025 |
| 2017 | $1,704 | $52,075 | $12,050 | $40,025 |
| 2016 | $2,047 | $46,850 | $0 | $0 |
| 2014 | $2,047 | $46,850 | $0 | $0 |
Agents Affiliated with this Home
-

Seller's Agent in 2020
Michael Mosteller
RE/MAX
(901) 870-3692
10 in this area
77 Total Sales
-

Buyer's Agent in 2020
Lisa Farmer
United Real Estate Mid South
(901) 219-4975
2 in this area
23 Total Sales
-

Seller's Agent in 2018
Chet Whitsitt
Crye-Leike, Inc., REALTORS
(901) 484-5689
7 in this area
30 Total Sales
-

Buyer's Agent in 2018
Patrick Halloran
Halloran Realty Group
(901) 413-8907
2 in this area
68 Total Sales
Map
Source: Memphis Area Association of REALTORS®
MLS Number: 10027523
APN: 09-1112-A0-0071
- 8458 Trondheim Dr
- 439 Spruce Glen Dr
- 8417 Bazemore Rd
- 8396 Trondheim Ct
- 8645 Bazemore Rd
- 388 Shelley Renee Ln
- 597 Shelley Renee Ln
- 8706 Sandy Hill Cove E
- 241 Ericson Rd
- 8438 Bergen Dr
- 8544 Woodcock Cove
- 8703 Old River Rd
- 345 Locust Grove Dr
- 167 Ericson Rd
- 8842 Aspen View Cove
- 8653 Chris Suzanne Cir
- 305 Summerfield Ln
- 8579 Ericson Cove
- 180 S Sanga Rd
- 478 Sanga Cir E

