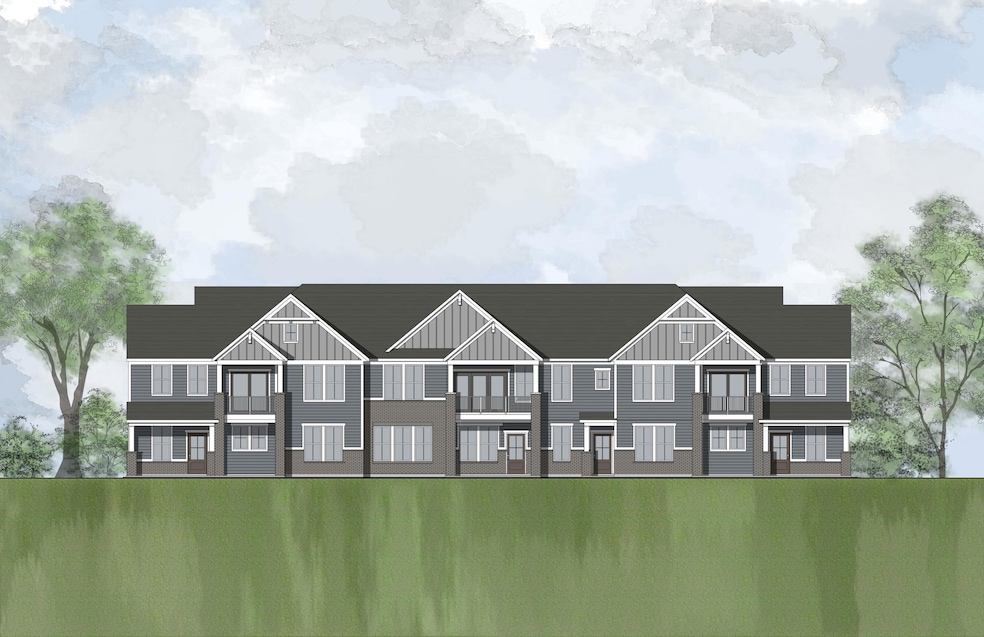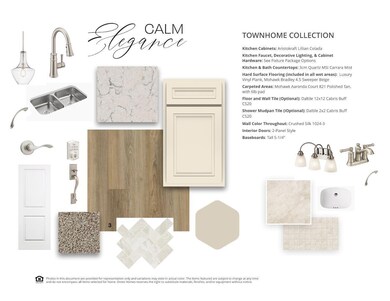
Highlights
- Fitness Center
- New Construction
- Clubhouse
- Erpenbeck Elementary School Rated A
- Open Floorplan
- Traditional Architecture
About This Home
As of March 2025Ask how you can lock your interest rate on this home today! Enjoy first floor, one level living in a brand new Drees Atwood condominium in the very desirable Harmony Bluffs community. This home is highly accessible with wide doorways and no steps from the garage entrance. It has 2 bedrooms, 2 baths, and a 2 car garage. The Atwood has an open concept design with features like 9' ceilings, quartz countertops, a large kitchen island, walk-in pantry, painted cabinets, stainless steel appliances, double vanity sinks in the primary bath, and luxury vinyl plank flooring. It's also equipped with DreeSmart technology, which includes a video doorbell, programable thermostat, wireless router, home automation hub, and smart lock. Enjoy community amenities such as an adult-only pool, kids pool and splash area, outdoor amphitheater, clubhouse, fitness center, and walking paths that lead to a lake with stunning views. Conveniently located near Kroger Marketplace and just across the street from the Union Promenade shopping and entertainment district! All within Boone County school district.
Property Details
Home Type
- Condominium
Year Built
- Built in 2024 | New Construction
Lot Details
- Year Round Access
- Landscaped
HOA Fees
Parking
- 2 Car Attached Garage
- Rear-Facing Garage
- Garage Door Opener
- Driveway
- On-Street Parking
- Parking Lot
- Off-Street Parking
Home Design
- Traditional Architecture
- Brick Exterior Construction
- Slab Foundation
- Shingle Roof
- Vinyl Siding
- HardiePlank Type
- Stone
Interior Spaces
- 1,386 Sq Ft Home
- 1-Story Property
- Open Floorplan
- Wired For Data
- High Ceiling
- Vinyl Clad Windows
- Insulated Windows
- Entrance Foyer
- Family Room
- Dining Room
- Neighborhood Views
- Garage Access
- Laundry Room
Kitchen
- Electric Range
- Microwave
- Dishwasher
- Stainless Steel Appliances
- Kitchen Island
- Stone Countertops
- Disposal
Flooring
- Carpet
- Tile
- Luxury Vinyl Tile
Bedrooms and Bathrooms
- 2 Bedrooms
- En-Suite Primary Bedroom
- En-Suite Bathroom
- Walk-In Closet
- 2 Full Bathrooms
- Double Vanity
- Bathtub with Shower
- Shower Only
- Primary Bathroom includes a Walk-In Shower
Home Security
- Home Security System
- Smart Home
- Smart Thermostat
Outdoor Features
- Covered patio or porch
Schools
- Erpenbeck Elementary School
- Ockerman Middle School
- Ryle High School
Utilities
- Central Air
- Hot Water Heating System
- Natural Gas Not Available
- Cable TV Available
Listing and Financial Details
- Home warranty included in the sale of the property
Community Details
Overview
- Association fees include ground maintenance, maintenance structure, management, sewer, snow removal, water, insurance
- Vertex Association, Phone Number (859) 491-5711
- Towne Properties Association, Phone Number (859) 291-5858
- On-Site Maintenance
Amenities
- Clubhouse
Recreation
- Community Playground
- Fitness Center
- Community Pool
- Trails
- Snow Removal
Pet Policy
- Pets Allowed
Security
- Resident Manager or Management On Site
- Fire and Smoke Detector
Map
Similar Homes in the area
Home Values in the Area
Average Home Value in this Area
Property History
| Date | Event | Price | Change | Sq Ft Price |
|---|---|---|---|---|
| 03/18/2025 03/18/25 | Sold | $294,900 | -3.3% | $213 / Sq Ft |
| 09/13/2024 09/13/24 | Pending | -- | -- | -- |
| 09/04/2024 09/04/24 | For Sale | $304,900 | -- | $220 / Sq Ft |
Source: Northern Kentucky Multiple Listing Service
MLS Number: 626155
- 8480 Concerto Ct
- 8528 Concerto Ct
- 8524 Concerto Ct
- 8540 Concerto Ct
- 8536 Concerto Ct
- 1545 Sweetsong Dr
- 1525 Sweetsong Dr
- 1513 Sweetsong Dr
- 1974 Prosperity Ct
- 3825 Sonata Dr
- 9538 Rainbow Terrace
- 1595 Sycamore Dr
- 9509 La Croisette St
- 9505 La Croisette St
- 9742 Cherbourg Dr
- 10086 Indian Hill Dr
- 9644 Venice St
- 2268 Esplanade St
- 2272 Esplanade St
- 9640 Venice St

