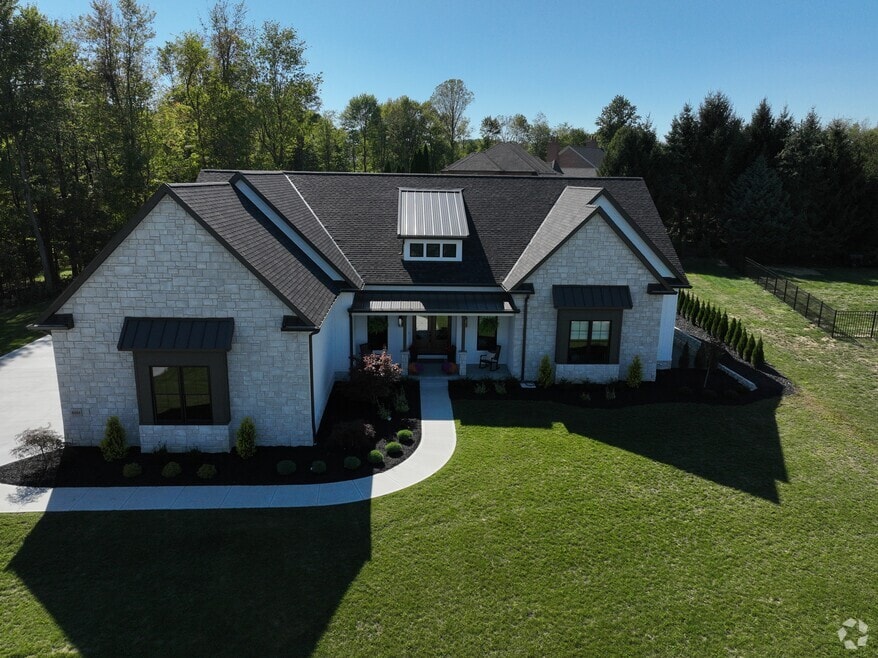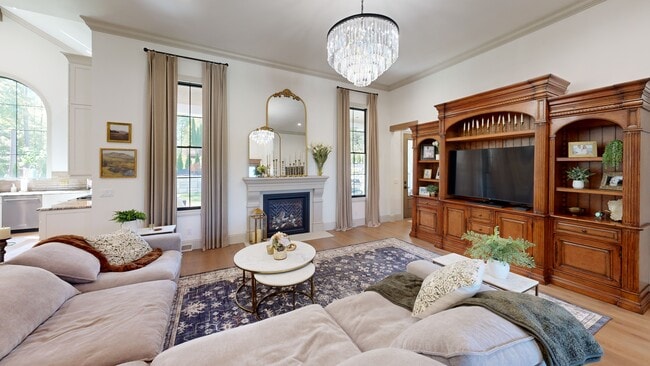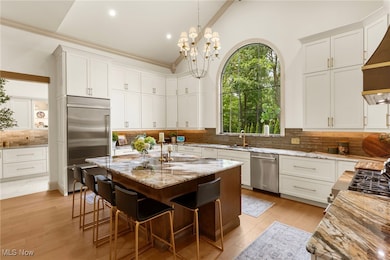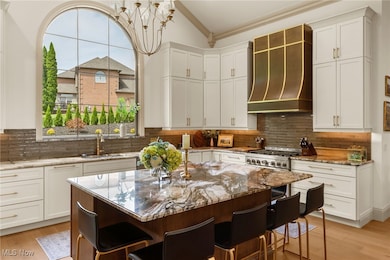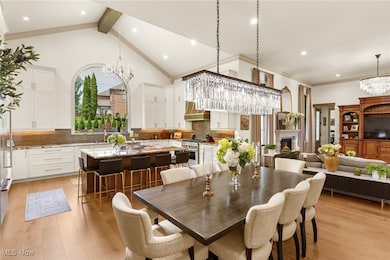
8484 Ivy Hill Dr Youngstown, OH 44514
Estimated payment $6,217/month
Highlights
- New Construction
- Open Floorplan
- Stone Countertops
- Stadium Drive Elementary School Rated A-
- Cathedral Ceiling
- No HOA
About This Home
Custom Luxury New Construction – Welcome to a one-of-a-kind custom masterpiece, where high-end finishes and exceptional craftsmanship meet thoughtful design and functionality. This brand-new home is a showstopper from every angle — truly stunning and custom throughout. Step inside to soaring 12’ ceilings, accented with elegant crown molding, 8" baseboards, and solid 8’ doors that elevate every space. The open floor plan flows beautifully, perfect for entertaining and everyday living. At the heart of the home lies a designer kitchen that will take your breath away — featuring a dramatic 9’ arched window, 17' beamed ceiling, custom vent hood, 36” gas range, 10' tall cabinetry, gorgeous countertops, and endless storage including a walk-in pantry with sink, 2nd dishwasher, refrigerator, and a wall oven/microwave combo. Every detail is intentional and luxurious. Enjoy flexibility with a dedicated office or optional 4th bedroom, plus two additional spacious bedrooms with a beautifully appointed custom hall bath. The primary suite is a sanctuary, offering a large window for natural light, and an exquisite spa-like bath complete with a custom walk-in shower, soaking tub, dual vanities, makeup area, and generous storage. Additional highlights include: Oversized heated 3-car garage Covered front porch, side entry, and expansive 20x40 covered rear patio Dry bar for entertaining Custom metal railing leading to the full basement with egress window Basement rough-plumbed for a bar, full and half bath Tall ceilings, 2 furnaces, 2 A/C units, smart thermostats Tankless water heater Composite siding and stone exterior for lasting curb appeal From the flooring to the fixtures, every inch is high-end, custom, and stunning. This is more than a home — it’s a statement. Don’t miss your chance to own this property — schedule your private tour today!
Listing Agent
CENTURY 21 Lakeside Realty Brokerage Email: jenniferarnetthomes@gmail.com, 330-559-8001 License #2024003945 Listed on: 08/07/2025

Open House Schedule
-
Sunday, November 02, 20251:00 to 2:00 pm11/2/2025 1:00:00 PM +00:0011/2/2025 2:00:00 PM +00:00Add to Calendar
Home Details
Home Type
- Single Family
Est. Annual Taxes
- $806
Year Built
- Built in 2024 | New Construction
Parking
- 3 Car Attached Garage
- Side Facing Garage
- Garage Door Opener
- Driveway
Home Design
- Blown-In Insulation
- Foam Insulation
- Fiberglass Roof
- Asphalt Roof
- Board and Batten Siding
- Vertical Siding
- Stone Veneer
Interior Spaces
- 1-Story Property
- Open Floorplan
- Bar
- Dry Bar
- Crown Molding
- Beamed Ceilings
- Cathedral Ceiling
- Chandelier
- Circulating Fireplace
- Fireplace Features Blower Fan
- Gas Log Fireplace
- Entrance Foyer
- Family Room with Fireplace
- Partially Finished Basement
- Basement Fills Entire Space Under The House
Kitchen
- Eat-In Kitchen
- Walk-In Pantry
- Built-In Oven
- Range
- Microwave
- Dishwasher
- Kitchen Island
- Stone Countertops
- Disposal
Bedrooms and Bathrooms
- 4 Main Level Bedrooms
- Walk-In Closet
- 2.5 Bathrooms
- Double Vanity
- Soaking Tub
Laundry
- Dryer
- Washer
Home Security
- Smart Thermostat
- Fire and Smoke Detector
Utilities
- Forced Air Heating and Cooling System
- Heating System Uses Gas
Additional Features
- Covered Patio or Porch
- 0.52 Acre Lot
Community Details
- No Home Owners Association
- Ivy Hills #4 Subdivision
Listing and Financial Details
- Assessor Parcel Number 29-060-0-004.54-0
3D Interior and Exterior Tours
Floorplans
Map
Home Values in the Area
Average Home Value in this Area
Tax History
| Year | Tax Paid | Tax Assessment Tax Assessment Total Assessment is a certain percentage of the fair market value that is determined by local assessors to be the total taxable value of land and additions on the property. | Land | Improvement |
|---|---|---|---|---|
| 2024 | $806 | $13,550 | $13,550 | -- |
| 2023 | $718 | $13,550 | $13,550 | $0 |
| 2022 | $927 | $13,550 | $13,550 | $0 |
| 2021 | $928 | $13,550 | $13,550 | $0 |
| 2020 | $933 | $13,550 | $13,550 | $0 |
| 2019 | $1,060 | $13,550 | $13,550 | $0 |
| 2018 | $950 | $13,550 | $13,550 | $0 |
| 2017 | $820 | $13,550 | $13,550 | $0 |
| 2016 | $726 | $10,540 | $10,540 | $0 |
| 2015 | $713 | $10,540 | $10,540 | $0 |
| 2014 | -- | $10,540 | $10,540 | $0 |
| 2013 | $707 | $10,540 | $10,540 | $0 |
Property History
| Date | Event | Price | List to Sale | Price per Sq Ft |
|---|---|---|---|---|
| 10/29/2025 10/29/25 | Price Changed | $1,175,000 | -2.1% | -- |
| 08/07/2025 08/07/25 | For Sale | $1,200,000 | -- | -- |
Purchase History
| Date | Type | Sale Price | Title Company |
|---|---|---|---|
| Warranty Deed | $36,000 | None Listed On Document | |
| Warranty Deed | $36,000 | None Listed On Document |
About the Listing Agent
Jennifer's Other Listings
Source: MLS Now
MLS Number: 5142087
APN: 29-060-0-004.54-0
- 8518 Ivy Hill Dr
- 0 Eaton Unit 5149277
- 8531 Ivy Hill Dr
- 1805 E Western Reserve Rd Unit 50
- 1805 E Western Reserve Rd Unit 7
- 1805 E Western Reserve Rd Unit 6
- 1780 Woodland Cir
- Lot #1 Heritage Trail
- 2080 Briarwood Ct
- 8129 South Ave
- 820 Southwestern Run
- 8187 N Lima Rd
- 8082 N Lima Rd
- 8536 Hilltop Dr
- 9151 Springfield Rd Unit 1603
- 8351 Chesterton Dr
- 8010 Sigle Ln
- 8529 Hilltop Dr
- 695 E Western Reserve Rd Unit 1001
- 8771 Suncrest Dr
- 9190 Springfield Rd
- 8034 South Ave
- 7404 Eisenhower Dr Unit 7
- 7247 Pennsylvania Ave Unit 1
- 7956 Market St
- 54 Carter Cir Unit 2
- 46 Carter Cir Unit 3
- 104 Charles Ave
- 6412 South Ave Unit 6
- 29 Crestline Place
- 7354 Salinas Trail Unit 2
- 7210 Amherst Ave
- 671 Moyer Ave Unit 2
- 929 Cook Ave Unit 4
- 5598 South Ave
- 835 Cook Ave Unit A
- 1034 5th St
- 8 Sandy Dr Unit 4
- 9550 Struthers Rd Unit 9552
- 403 Rockdale Ave

