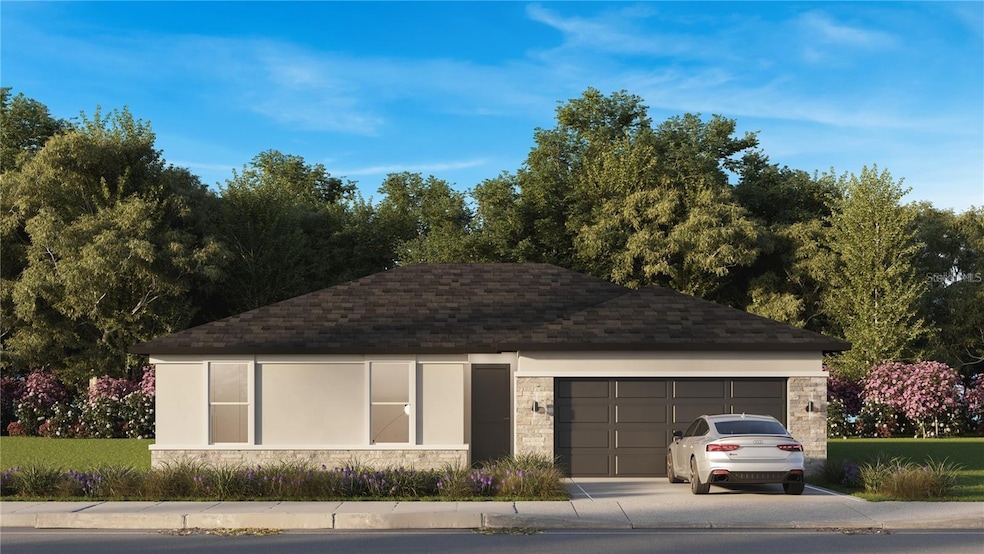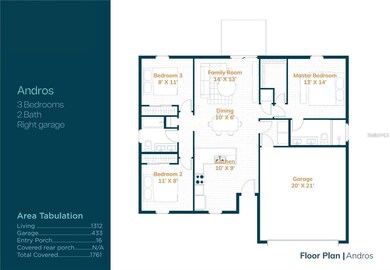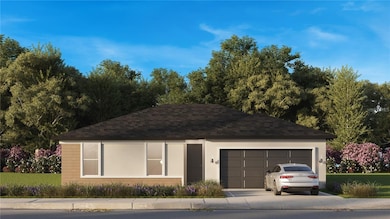Estimated payment $1,473/month
Highlights
- Under Construction
- High Ceiling
- No HOA
- Open Floorplan
- Great Room
- 2 Car Attached Garage
About This Home
One or more photo(s) has been virtually staged. Under Construction. One or more photo(s) has been virtually staged. Under Construction. This amazing home boasts an open floorplan (Andros) with tall ceilings and an 8 ft slider for a bright, airy, open feeling. This elegant home offers 3 Generous sized bedrooms and 2 full baths. Enter the home to a massive great room including a spacious dining area that opens to the kitchen. The large chef’s kitchen overlooks the great room & dining area and includes quartz counters atop solid wood cabinets with soft closed doors and drawers embellished with elegant hardware. a laundry room off the kitchen. The Primary bedroom is spacious and has a top tier bathroom with a tiled walk-in shower, dual sinks and a massive walk-in closet. There are 2 more spacious bedrooms that share a Jack and Jill bathroom with a tub/shower and dual vanities. The entire family can comfortably spread out in the expansive great room. There is solid surface flooring throughout the home for easy cleaning. Upgraded raised height vanities and toilets in all bathrooms. There is a covered front porch for your enjoyment and an extra-large covered rear lanai for enjoying the Florida weather in privacy. Don't miss out on this incredible opportunity to own this beautiful home. Call Today!!! Please check in at our model home located at 5069 SW 109th Loop, located just off of SW 49th Avenue in Ocala Waterways. $15K FLEX CASH BUYERS INCENTIVES WITH PREFERRED LENDERS!
Listing Agent
Nidia Uribe Montoya
ESTELA REALTY LLC Brokerage Phone: 305-522-9856 License #3421463 Listed on: 10/26/2025
Home Details
Home Type
- Single Family
Est. Annual Taxes
- $318
Year Built
- Built in 2025 | Under Construction
Lot Details
- 10,019 Sq Ft Lot
- Lot Dimensions are 80x125
- Southwest Facing Home
- Property is zoned R1
Parking
- 2 Car Attached Garage
Home Design
- Home is estimated to be completed on 12/31/25
- Slab Foundation
- Shingle Roof
- Block Exterior
- Stucco
Interior Spaces
- 1,312 Sq Ft Home
- Open Floorplan
- High Ceiling
- Sliding Doors
- Great Room
- Family Room Off Kitchen
- Dining Room
- Ceramic Tile Flooring
- Laundry Room
Kitchen
- Microwave
- Dishwasher
- Disposal
Bedrooms and Bathrooms
- 3 Bedrooms
- Walk-In Closet
- 2 Full Bathrooms
Utilities
- Central Heating and Cooling System
- Electric Water Heater
- 1 Septic Tank
- Phone Available
- Cable TV Available
Community Details
- No Home Owners Association
- Built by ESTELA LIVING LLC
- Marion Oaks Un Twelve Subdivision, Andros Floorplan
Listing and Financial Details
- Home warranty included in the sale of the property
- Visit Down Payment Resource Website
- Legal Lot and Block 4 / 1423
- Assessor Parcel Number 8012-1423-04
Map
Home Values in the Area
Average Home Value in this Area
Property History
| Date | Event | Price | List to Sale | Price per Sq Ft |
|---|---|---|---|---|
| 12/07/2025 12/07/25 | Price Changed | $274,900 | -1.8% | $210 / Sq Ft |
| 10/26/2025 10/26/25 | For Sale | $279,900 | -- | $213 / Sq Ft |
Source: Stellar MLS
MLS Number: OM712300
- 13802 SW 48th Ct
- 13695 SW 48th Ct
- TBD SW 138th Ln
- 13671 SW 48th Ct
- 0 SW 48th Ct Unit MFROM700061
- 0 SW 48th Ct Unit MFROM700052
- 0 SW 48th Ct Unit MFROM711632
- 0 SW 48th Ct Unit MFROM667278
- 0 SW 48th Ct Unit MFROM711402
- 13630 SW 48th Ct
- 13625 SW 48th Ct
- 4753 SW 138th Ln
- TBA SW 138th Ln
- 4743 SW 138th Ln
- 4793 SW 136th St
- 13581 SW 48th Ct
- 4683 SW 136th St
- 0 SW 47th Cir Unit MFROM696827
- 13549 SW 47th Cir
- Lot 05 SW Highway 484
- 4760 SW 136th Place
- 14111 SW 48th Ct
- 15713 SW 49th Ave
- 13805 SW 43rd Cir
- 4795 SW 142nd Place Rd
- 13775 SW 43rd Cir
- 13763 SW 43rd Cir
- 13745 SW 43rd Cir
- 14293 SW 44th Ct
- 13682 SW 40th Ave Rd
- 324 Marion Oaks Trail
- 3865 SW 138th Place
- 323 Marion Oaks Trail
- 13267 SW 56th Terrace
- 5721 SW 132nd Place
- 14320 SW 39th Court Rd
- 4015 SW 130th Place
- 151 Marion Oaks Ln
- 13664 SW 61st Cir Unit 1
- 14292 SW 60th Terrace Unit 2


