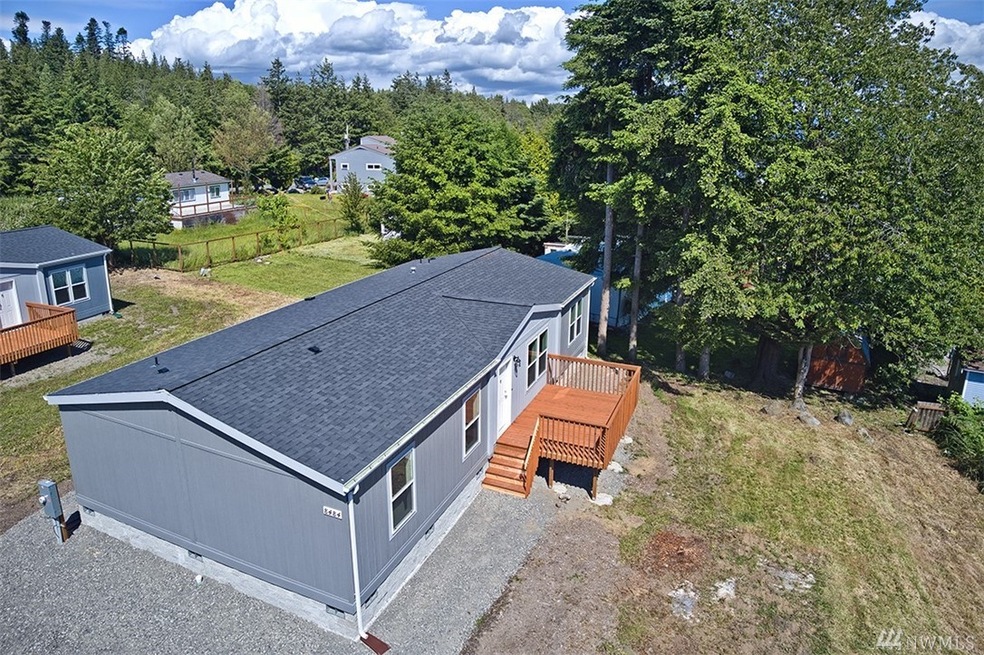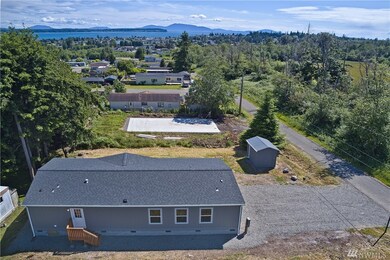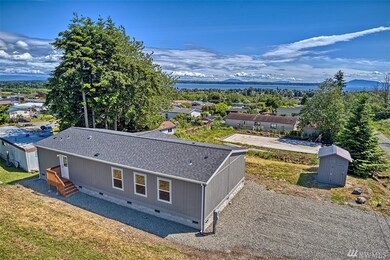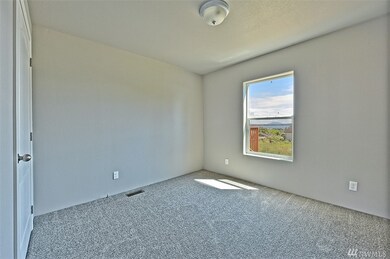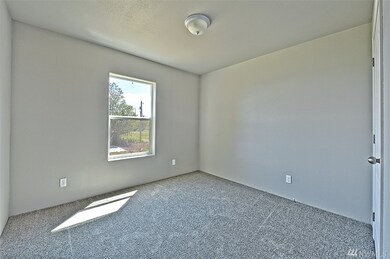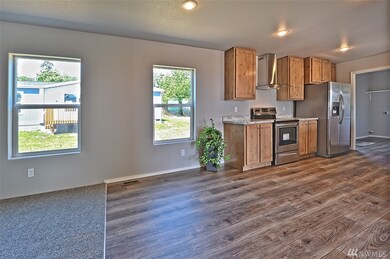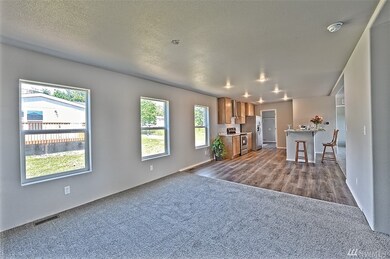
$335,000
- 2 Beds
- 2 Baths
- 816 Sq Ft
- 5594 Hillvue Rd
- Blaine, WA
This well-maintained 2 bed, 1.75 bath 1990 single-wide manufactured home offers 840 sq ft of comfortable living on a sunny, oversized lot. Step out onto the spacious covered back deck and enjoy partial views of Birch Bay and the San Juan Islands—perfect for morning coffee or evening sunsets. The large grassy yard provides plenty of room for gardening, pets, or play. A covered carport keeps your
Karl Hadland RE/MAX Whatcom County, Inc.
