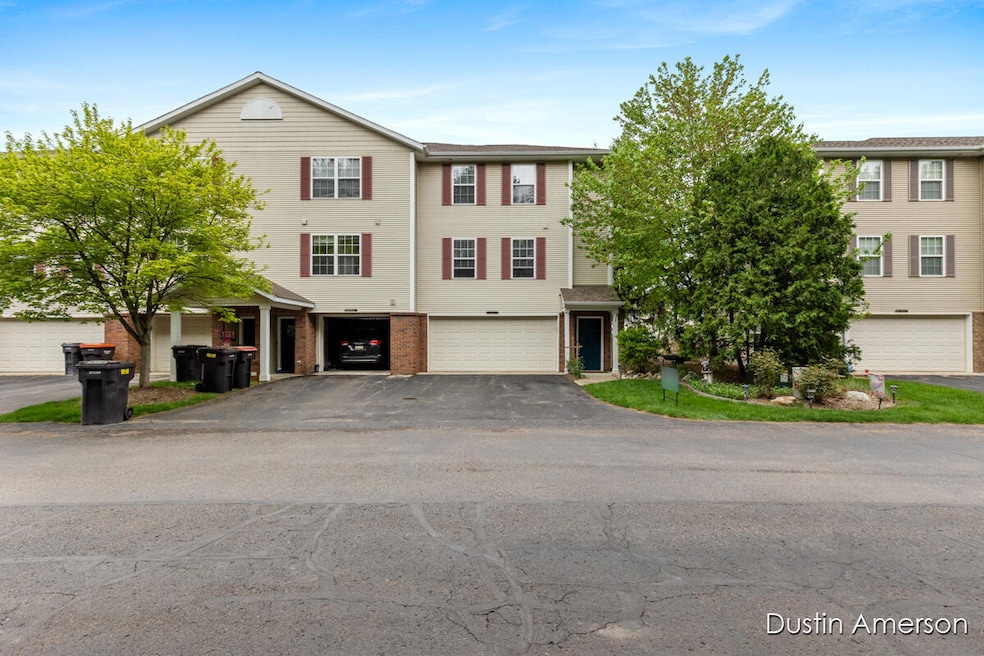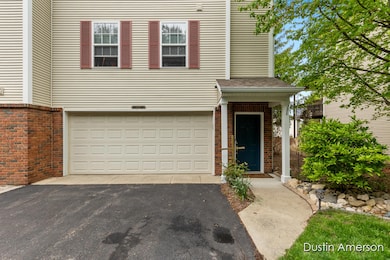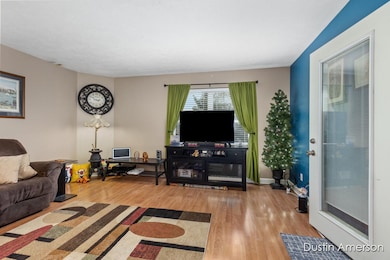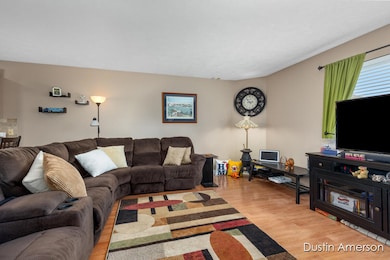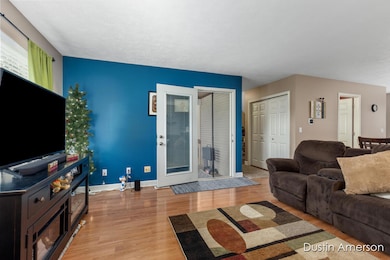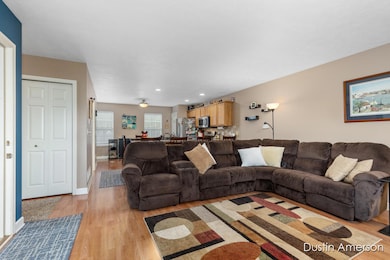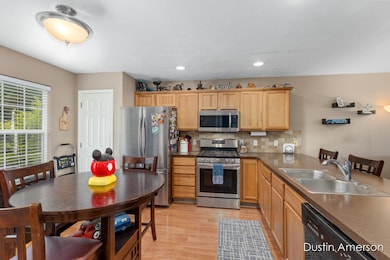
8485 E Center Park Dr Unit 18 Byron Center, MI 49315
Highlights
- Deck
- Recreation Room
- Living Room
- Countryside Elementary School Rated A
- 2 Car Attached Garage
- Forced Air Heating and Cooling System
About This Home
As of July 2025This amazing Town House style condo in beautiful Byron Center will ''Wow!'' you from the moment you enter. On the main level is a generous living space with Kitchen, dining area, living room, half bath, and an oversized covered deck! Upstairs are 2 more bedrooms including a primary with private access to the full bath. On the entry level is a bonus room that could be used as an office or storage. Directly off the deck is the grassy yard. Come check it out today!
Last Agent to Sell the Property
City2Shore Real Estate Foundations License #6502431030 Listed on: 05/31/2025
Property Details
Home Type
- Condominium
Est. Annual Taxes
- $2,486
Year Built
- Built in 2004
HOA Fees
- $230 Monthly HOA Fees
Parking
- 2 Car Attached Garage
Home Design
- Brick Exterior Construction
- Composition Roof
- Vinyl Siding
Interior Spaces
- 1,412 Sq Ft Home
- 2-Story Property
- Replacement Windows
- Living Room
- Dining Area
- Recreation Room
- Natural lighting in basement
Kitchen
- Oven
- Cooktop
- Microwave
- Dishwasher
- Disposal
Bedrooms and Bathrooms
- 2 Bedrooms
Laundry
- Laundry on main level
- Dryer
- Washer
Utilities
- Forced Air Heating and Cooling System
- Heating System Uses Natural Gas
- Natural Gas Water Heater
Additional Features
- Deck
- Property fronts a private road
Community Details
Overview
- Association fees include water, trash, snow removal, sewer, lawn/yard care
- $290 HOA Transfer Fee
- Association Phone (269) 209-2562
- Center Park Condos
Pet Policy
- Pets Allowed
Ownership History
Purchase Details
Home Financials for this Owner
Home Financials are based on the most recent Mortgage that was taken out on this home.Purchase Details
Home Financials for this Owner
Home Financials are based on the most recent Mortgage that was taken out on this home.Purchase Details
Home Financials for this Owner
Home Financials are based on the most recent Mortgage that was taken out on this home.Purchase Details
Home Financials for this Owner
Home Financials are based on the most recent Mortgage that was taken out on this home.Similar Homes in Byron Center, MI
Home Values in the Area
Average Home Value in this Area
Purchase History
| Date | Type | Sale Price | Title Company |
|---|---|---|---|
| Warranty Deed | $259,900 | First American Title | |
| Warranty Deed | $147,000 | First American Title Ins Co | |
| Warranty Deed | $129,900 | First American Title Ins Co | |
| Warranty Deed | $137,271 | -- |
Mortgage History
| Date | Status | Loan Amount | Loan Type |
|---|---|---|---|
| Open | $239,900 | New Conventional | |
| Closed | $100,000 | Credit Line Revolving | |
| Previous Owner | $107,500 | New Conventional | |
| Previous Owner | $110,000 | New Conventional | |
| Previous Owner | $116,910 | New Conventional | |
| Previous Owner | $137,271 | Fannie Mae Freddie Mac |
Property History
| Date | Event | Price | Change | Sq Ft Price |
|---|---|---|---|---|
| 07/03/2025 07/03/25 | Sold | $259,900 | 0.0% | $184 / Sq Ft |
| 06/06/2025 06/06/25 | Pending | -- | -- | -- |
| 05/31/2025 05/31/25 | For Sale | $259,900 | 0.0% | $184 / Sq Ft |
| 05/28/2025 05/28/25 | Pending | -- | -- | -- |
| 05/14/2025 05/14/25 | For Sale | $259,900 | +76.8% | $184 / Sq Ft |
| 09/29/2017 09/29/17 | Sold | $147,000 | +0.1% | $104 / Sq Ft |
| 07/28/2017 07/28/17 | Pending | -- | -- | -- |
| 07/27/2017 07/27/17 | For Sale | $146,900 | -- | $104 / Sq Ft |
Tax History Compared to Growth
Tax History
| Year | Tax Paid | Tax Assessment Tax Assessment Total Assessment is a certain percentage of the fair market value that is determined by local assessors to be the total taxable value of land and additions on the property. | Land | Improvement |
|---|---|---|---|---|
| 2025 | $1,730 | $118,400 | $0 | $0 |
| 2024 | $1,730 | $99,000 | $0 | $0 |
| 2023 | $1,655 | $102,300 | $0 | $0 |
| 2022 | $2,273 | $91,300 | $0 | $0 |
| 2021 | $2,212 | $83,000 | $0 | $0 |
| 2020 | $1,523 | $78,200 | $0 | $0 |
| 2019 | $2,159 | $74,100 | $0 | $0 |
| 2018 | $2,115 | $67,800 | $5,500 | $62,300 |
| 2017 | $1,970 | $64,800 | $0 | $0 |
| 2016 | $1,899 | $62,800 | $0 | $0 |
| 2015 | $1,867 | $62,800 | $0 | $0 |
| 2013 | -- | $56,600 | $0 | $0 |
Agents Affiliated with this Home
-
Dustin Amerson

Seller's Agent in 2025
Dustin Amerson
City2Shore Real Estate Foundations
(616) 890-0806
4 in this area
113 Total Sales
-
Christopher Lenon
C
Buyer's Agent in 2025
Christopher Lenon
The Local Element West Michigan
(616) 337-2288
1 in this area
35 Total Sales
Map
Source: Southwestern Michigan Association of REALTORS®
MLS Number: 25021636
APN: 41-21-23-227-018
- 903 S Center Park Dr SW Unit 14
- 937 Alles Dr SW
- 750 84th St SW
- 768 Sun Stone Dr SW
- 1725 Thyme Dr
- 760 Petoskey Stone Dr
- 784 Petoskey Stone Dr
- 8781 Prairie Stone Dr SW
- 775 Stepping Stone Dr
- 7997 Carliele Crossings Blvd SW
- 1760 Julienne Ct SW
- 1760 Julienne Ct SW
- 1760 Julienne Ct SW
- 1760 Julienne Ct SW
- 1760 Julienne Ct SW
- 1760 Julienne Ct SW
- 1760 Julienne Ct SW
- 1760 Julienne Ct SW
- 1760 Julienne Ct SW
- 1760 Julienne Ct SW
