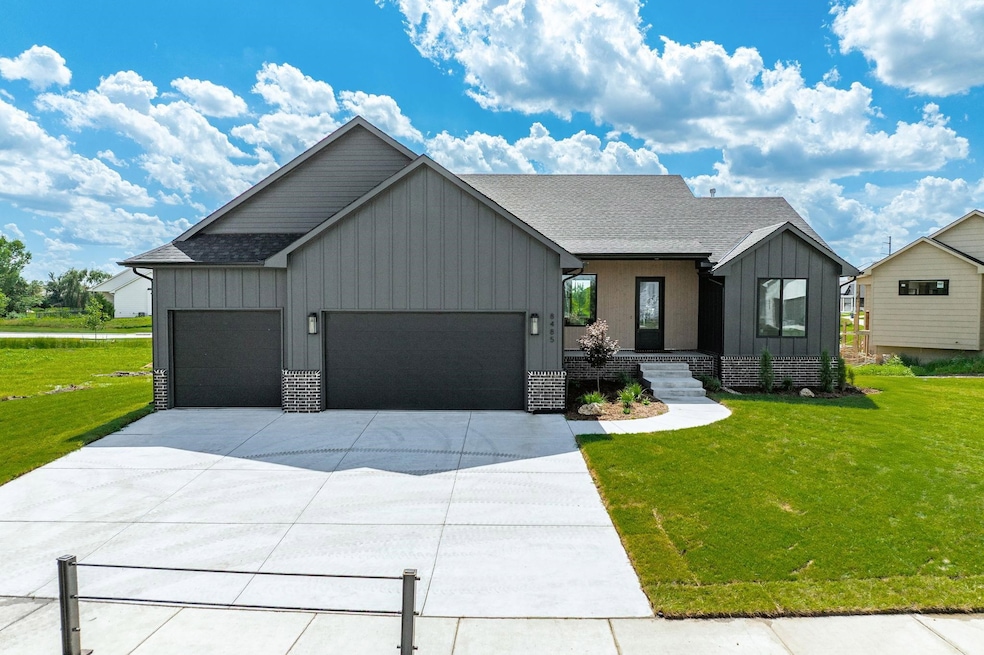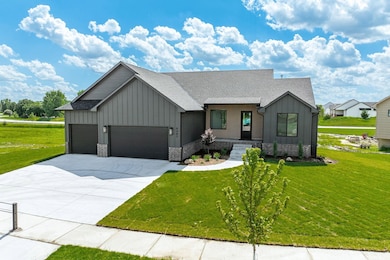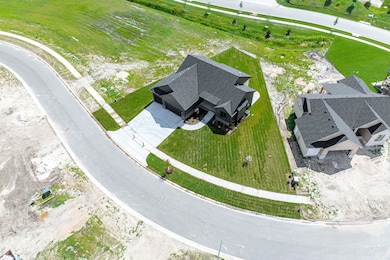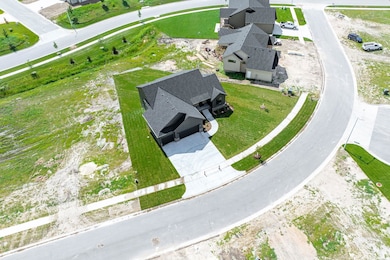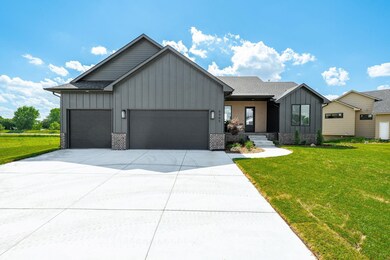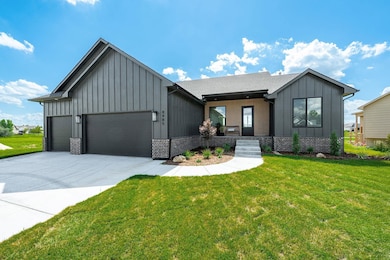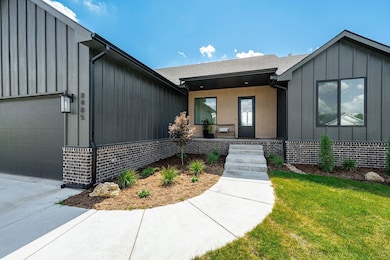Estimated payment $3,233/month
Highlights
- Fitness Center
- Community Lake
- Covered Patio or Porch
- Maize Elementary School Rated A-
- Community Pool
- Cul-De-Sac
About This Home
MODEL NOT FOR SALE at this time. Buckert Contracting brings the Ashton design to The Coves. This home offers 1662 square feet on the main floor. Be amazed at the open layout with beautiful arched built-ins with lower storage cabinets. This surrounds a beautiful clean marble quartz tile front with electric fireplace. Sconce lighting flanks the sides of the fireplace creating such an ambiance of classic casual to the space. All natural wood tones and cream colors make the home cozy and the design cohesive. The living room offers large almost floor to ceiling windows allowing much natural light to flow through the living space. The L-shaped staircase is positioned off to the side of the living room and allows another large window to the front of house helping the floor plan feel more open to the entry way and directional to the basement. The Kitchen is has a timeless feel of neutral and calm with one section of the creamy white cabinets resembling a stained tall custom built in. Its beautiful and unique. It offers a stained island and Quartz counters through out. There is a gas range, built in pull out double trash, clearstory cabinets that run all the way to the ceiling, and gorgeous custom range that feels sleek and modern complimenting and coordinating with the fireplace design in the living room. The kitchen also offers undercounter lighting and accent lights above the island, truly such well thought out design. Enjoy a very large built-in drop zone area before entering the kitchen as you come in from the garage. If offers a large bench, custom shelves and cubbies for shoes and handbags. Other great features about this home is there is quartz counters throughout both bathrooms and LVP running throughout the main living areas of the home including kitchen, living and dining room spaces. The Master bathroom is luxurious with oversized double sinks, granite counter tops, and a large fully tiled shower. The tiled shower has a beautiful arched shape, rain head, tiled sitting bench, and spa like rain head from the ceiling. The vanity is stained with white quartz counters and tile floor. There is a separate water closet. The Master closet is conveniently connected to the laundry. Also enjoy two guest bedrooms and 1 bathroom on the main floor. The basement could have a large family room and wet bar for entertaining guests. Bedrooms #4 and #5 finished prior to closing. . Buckert provides high quality hardy concreted siding, humidifier to protect wood work, and Lo-E windows. Options and pricing are subject to change with out notice. This price includes Sprinkler, Sod, and well and Landscaping. This is a MODEL NOT FOR SALE. *This home is in a Covenant Community. Please request and review for HOA requirements.
Listing Agent
RE/MAX Premier Brokerage Phone: 316-617-6700 License #00245542 Listed on: 07/02/2025
Home Details
Home Type
- Single Family
Est. Annual Taxes
- $7,115
Year Built
- Built in 2025
Lot Details
- 10,454 Sq Ft Lot
- Cul-De-Sac
HOA Fees
- $80 Monthly HOA Fees
Parking
- 3 Car Attached Garage
Home Design
- Composition Roof
Interior Spaces
- 1,662 Sq Ft Home
- 1-Story Property
- Ceiling Fan
- Gas Fireplace
- Living Room
- Basement
Kitchen
- Microwave
- Dishwasher
- Disposal
Flooring
- Carpet
- Luxury Vinyl Tile
Bedrooms and Bathrooms
- 3 Bedrooms
- Walk-In Closet
- 2 Full Bathrooms
Laundry
- Laundry Room
- Laundry on main level
Outdoor Features
- Covered Deck
- Covered Patio or Porch
Schools
- Maize
- Maize High School
Utilities
- Forced Air Heating and Cooling System
- Heating System Uses Natural Gas
Listing and Financial Details
- Assessor Parcel Number 12345
Community Details
Overview
- $500 HOA Transfer Fee
- Built by Buckert Contracting INC
- The Coves Subdivision
- Community Lake
Recreation
- Fitness Center
- Community Pool
Map
Home Values in the Area
Average Home Value in this Area
Property History
| Date | Event | Price | List to Sale | Price per Sq Ft | Prior Sale |
|---|---|---|---|---|---|
| 10/06/2025 10/06/25 | Price Changed | $485,672 | +5.6% | $292 / Sq Ft | |
| 08/08/2025 08/08/25 | Sold | -- | -- | -- | View Prior Sale |
| 07/09/2025 07/09/25 | Pending | -- | -- | -- | |
| 07/02/2025 07/02/25 | For Sale | $459,987 | +4.0% | $277 / Sq Ft | |
| 01/27/2024 01/27/24 | For Sale | $442,088 | -- | $264 / Sq Ft |
Source: South Central Kansas MLS
MLS Number: 658113
- LOT 28 BLOCK 2 W Pebble St
- 8513 W Pebble St
- 8424 W Pebble St
- 8471 W Pebble St
- 8499 W Pebble St
- 8381 Mossy Stone St
- 8263 NW Mossy Stone
- 4985 Emerald St
- 4965 N Emerald Ct
- 8303 Mossy Stone
- 8201 Mossy Stone
- 5140 N Shoreside St
- 5101 N Shoreside Ct
- 5105 N Shoreside Ct
- 5118 N Shoreside St
- 5026 N Shoreside St
- 8519 Mossy Stone
- 8477 Mossy Stone
- 8159 Mossy Stone
- 8438 Mossy Stone
- 5050 N Maize Rd
- 4007 N Ridge Rd
- 3832 N Pepper Ridge St
- 7400 W 37th St N
- 10850 Copper Creek Trail
- 300 W Albert St Unit 47R
- 300 W Albert St Unit 52R
- 300 W Albert St Unit 13
- 300 W Albert St Unit 13R1
- 300 W Albert St Unit 29R1
- 300 W Albert St Unit 29R
- 300 W Albert St Unit 48R1
- 300 W Albert St Unit 48R
- 3312-3540 N Maize Rd
- 12504 W Blanford St
- 12136 W 33rd St N
- 9250 W 21st St N
- 8820 W Westlawn St
- 5542 N Edwards Cir
- 10012 W 20th St N
