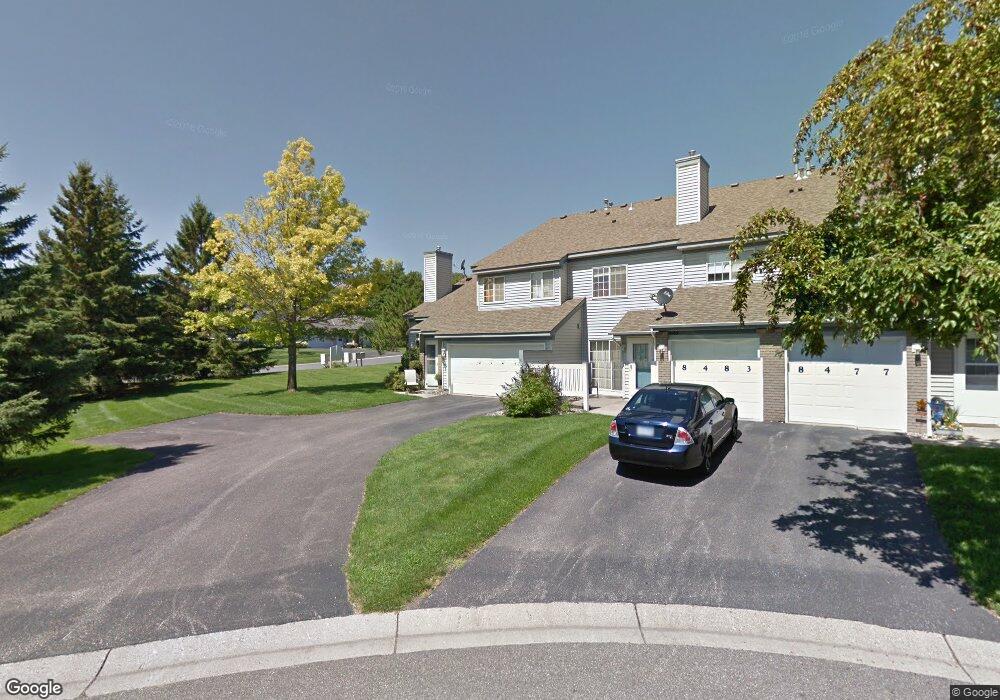8487 Corcoran Path Unit 61 Inver Grove Heights, MN 55076
Estimated Value: $232,681 - $251,000
2
Beds
1
Bath
1,232
Sq Ft
$199/Sq Ft
Est. Value
About This Home
This home is located at 8487 Corcoran Path Unit 61, Inver Grove Heights, MN 55076 and is currently estimated at $244,670, approximately $198 per square foot. 8487 Corcoran Path Unit 61 is a home located in Dakota County with nearby schools including Pine Bend Elementary School, Inver Grove Heights Middle School, and Simley Senior High School.
Ownership History
Date
Name
Owned For
Owner Type
Purchase Details
Closed on
Nov 13, 2020
Sold by
Stevens Geoffrey and Stevens Jennifer
Bought by
Pelland Deborah L
Current Estimated Value
Home Financials for this Owner
Home Financials are based on the most recent Mortgage that was taken out on this home.
Original Mortgage
$170,400
Outstanding Balance
$151,632
Interest Rate
2.8%
Mortgage Type
New Conventional
Estimated Equity
$93,038
Purchase Details
Closed on
Jun 29, 2001
Sold by
Horne Barbara
Bought by
Stevens Jennifer and Stevens Geoffrey
Create a Home Valuation Report for This Property
The Home Valuation Report is an in-depth analysis detailing your home's value as well as a comparison with similar homes in the area
Home Values in the Area
Average Home Value in this Area
Purchase History
| Date | Buyer | Sale Price | Title Company |
|---|---|---|---|
| Pelland Deborah L | $222,084 | Edina Realty Title Inc | |
| Stevens Jennifer | $133,900 | -- | |
| Pelland Deborah Deborah | $222,100 | -- |
Source: Public Records
Mortgage History
| Date | Status | Borrower | Loan Amount |
|---|---|---|---|
| Open | Pelland Deborah L | $170,400 | |
| Closed | Pelland Deborah Deborah | $166,804 |
Source: Public Records
Tax History Compared to Growth
Tax History
| Year | Tax Paid | Tax Assessment Tax Assessment Total Assessment is a certain percentage of the fair market value that is determined by local assessors to be the total taxable value of land and additions on the property. | Land | Improvement |
|---|---|---|---|---|
| 2024 | $2,254 | $225,900 | $32,600 | $193,300 |
| 2023 | $2,254 | $232,500 | $32,800 | $199,700 |
| 2022 | $1,938 | $222,700 | $32,800 | $189,900 |
| 2021 | $1,746 | $191,600 | $28,500 | $163,100 |
| 2020 | $1,656 | $173,000 | $27,200 | $145,800 |
| 2019 | $1,589 | $165,300 | $25,900 | $139,400 |
| 2018 | $1,365 | $150,800 | $24,000 | $126,800 |
| 2017 | $1,342 | $132,400 | $22,200 | $110,200 |
| 2016 | $1,242 | $128,600 | $21,100 | $107,500 |
| 2015 | $1,139 | $95,195 | $15,748 | $79,447 |
| 2014 | -- | $82,115 | $13,873 | $68,242 |
| 2013 | -- | $74,049 | $12,402 | $61,647 |
Source: Public Records
Map
Nearby Homes
- 8550 Corcoran Path
- 8381 Corcoran Cir Unit 49
- 8590 Corcoran Path
- 8355 Cooper Way
- 8336 Cloman Ave
- 8104 Dana Path
- 8086 Dana Path
- 3750 80th St E
- 7996 Corey Path
- 3853 90th St E
- 8827 Coffman Path
- 8124 Clifford Cir
- 8361 Carew Ct
- 3295 80th St E Unit 508
- 8770 Benson Way Unit 82
- 3944 76th Way E
- 3861 Conroy Trail
- 7614 Connie Ln
- TBd Cahill Blvd Blvd
- 7602 Connie Ln
- 8483 Corcoran Path
- 8488 Copperfield Way Unit 72
- 8482 Copperfield Way
- 8477 Corcoran Path
- 8477 Corcoran Path Unit 63
- 8478 Copperfield Way
- 8473 Corcoran Path
- 8472 Copperfield Way Unit 69
- 8467 Corcoran Path Unit 65
- 8467 Corcoran Path
- 8468 Copperfield Way
- 8458 Copperfield Way
- 8458 Copperfield Way Unit 74
- 8463 Corcoran Path
- 8463 Corcoran Path Unit 66
- 8464 Copperfield Way
- 8462 Copperfield Way Unit 67
- 8454 Copperfield Way Unit 75
- 8448 Copperfield Way
- 8501 Copperfield Way
