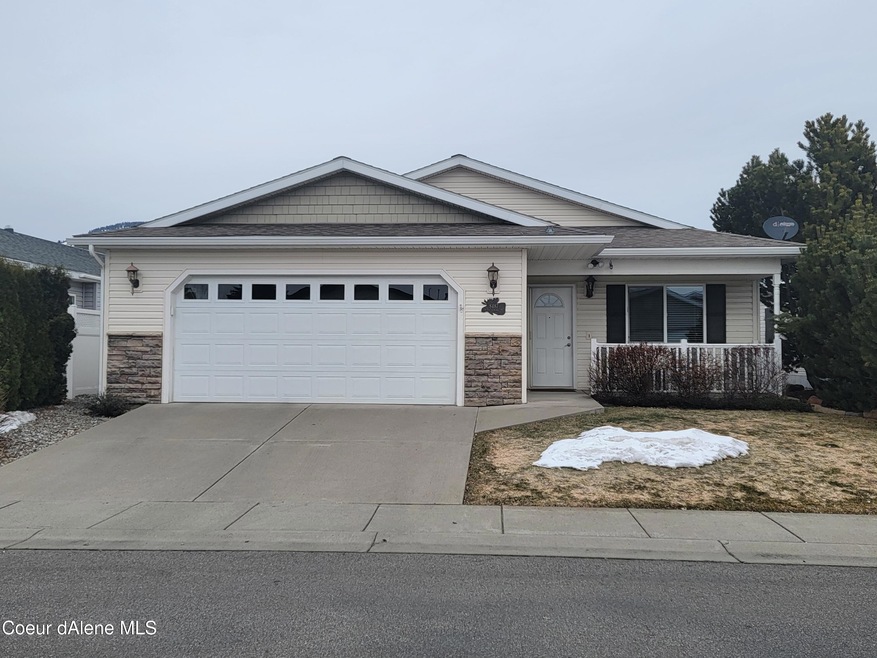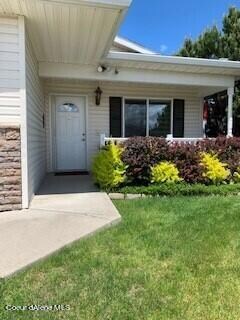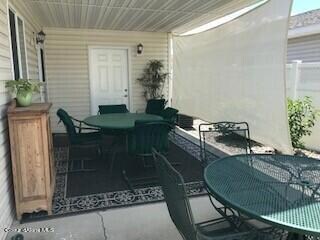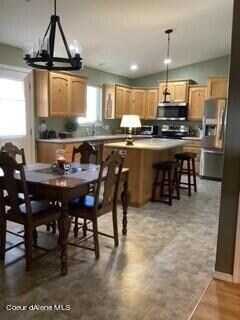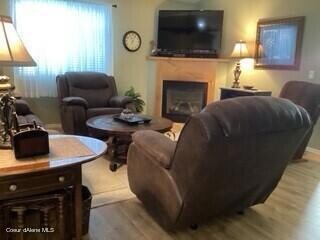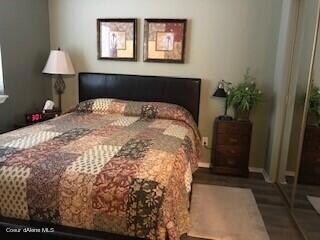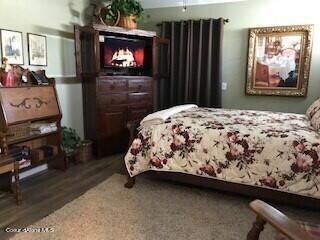
8487 W Rushmore St Rathdrum, ID 83858
Estimated Value: $298,000 - $337,000
Highlights
- Territorial View
- Ranch Style House
- Covered patio or porch
- Betty Kiefer Elementary School Rated A-
- Lawn
- Attached Garage
About This Home
As of August 2023This beautifully remodeled Home in Jasper Falls 55+ community(formerly Golden Spike Estates) features a large island kitchen with Corian countertops. Large master suite with a big walk in closet and private master bath. There is a second bedroom for guests. Living area has a corner gas fireplace, It also has an office. Fully landscaped and fenced. Front covered porch and covered back patio.. It is definitely a must see. Clubhouse features an indoor heated pool, sauna, jacuzzi, billiards room, and exercise facility. There is also a library and media room. Outdoor activities include Bocci Ball, Pickle Ball, Horseshoes, and a nine hole chipping course. Additionally 3 dog parks scattered throughout the community.
Last Agent to Sell the Property
Lori Chissie
Keller Williams Realty Coeur d'Alene License #SP40795 Listed on: 02/01/2023
Home Details
Home Type
- Single Family
Est. Annual Taxes
- $1,464
Year Built
- Built in 2006
Lot Details
- Open Space
- Southern Exposure
- Property is Fully Fenced
- Landscaped
- Level Lot
- Open Lot
- Front and Back Yard Sprinklers
- Lawn
- Land Lease
HOA Fees
- $890 Monthly HOA Fees
Parking
- Attached Garage
Property Views
- Territorial
- Neighborhood
Home Design
- Ranch Style House
- Concrete Foundation
- Frame Construction
- Shingle Roof
- Composition Roof
- Vinyl Siding
Interior Spaces
- 1,395 Sq Ft Home
- Gas Fireplace
- Crawl Space
- Electric Dryer
Kitchen
- Electric Oven or Range
- Microwave
- Dishwasher
- Kitchen Island
- Disposal
Flooring
- Laminate
- Vinyl
Bedrooms and Bathrooms
- 2 Bedrooms | 1 Main Level Bedroom
- 2 Bathrooms
Outdoor Features
- Covered patio or porch
- Rain Gutters
Utilities
- Forced Air Heating and Cooling System
- Heating System Uses Natural Gas
- Gas Available
- Gas Water Heater
- Internet Available
Community Details
- Golden Spike Subdivision
- Park Phone (208) 640-4276 | Manager Adam Marshall;
Listing and Financial Details
- Assessor Parcel Number R00000013331
Similar Homes in Rathdrum, ID
Home Values in the Area
Average Home Value in this Area
Mortgage History
| Date | Status | Borrower | Loan Amount |
|---|---|---|---|
| Closed | Thun Richard G | $112,836 |
Property History
| Date | Event | Price | Change | Sq Ft Price |
|---|---|---|---|---|
| 08/03/2023 08/03/23 | Sold | -- | -- | -- |
| 04/12/2023 04/12/23 | Pending | -- | -- | -- |
| 02/01/2023 02/01/23 | For Sale | $340,000 | -- | $244 / Sq Ft |
Tax History Compared to Growth
Tax History
| Year | Tax Paid | Tax Assessment Tax Assessment Total Assessment is a certain percentage of the fair market value that is determined by local assessors to be the total taxable value of land and additions on the property. | Land | Improvement |
|---|---|---|---|---|
| 2024 | $1,020 | $302,701 | $0 | $302,701 |
| 2023 | $1,020 | $325,238 | $0 | $325,238 |
| 2022 | $1,464 | $360,591 | $0 | $360,591 |
| 2021 | $1,322 | $244,020 | $0 | $244,020 |
| 2020 | $1,269 | $208,819 | $0 | $208,819 |
| 2019 | $1,393 | $196,237 | $0 | $196,237 |
| 2018 | $1,399 | $171,438 | $0 | $171,438 |
| 2017 | $1,462 | $0 | $0 | $0 |
| 2016 | $1,342 | $0 | $0 | $0 |
| 2015 | $1,352 | $159,445 | $0 | $159,445 |
| 2013 | $1,241 | $137,302 | $0 | $137,302 |
Agents Affiliated with this Home
-
L
Seller's Agent in 2023
Lori Chissie
Keller Williams Realty Coeur d'Alene
-
Kadee Gittel

Buyer's Agent in 2023
Kadee Gittel
EXP Realty
(208) 449-2023
60 Total Sales
Map
Source: Coeur d'Alene Multiple Listing Service
MLS Number: 23-701
APN: R00000013331
- 8495 W Grand Teton St
- 8514 W Grand Teton St
- 8622 W Bryce Canyon St
- 8559 W Sawtooth St
- 8578 W Sawtooth St
- 8659 W Hood St
- 8675 W Hood St
- 13936 N Rainier Loop
- 13941 Rainier Loop
- 13945 Rainier Loop
- 13951 Rainier Loop
- 13948 Rainier Loop
- 6624 W Frehley Way
- 6692 W Daltrey Way
- 8827 Disc Ave
- 6549 W Plant Ln
- 6581 W Plant Ln
- 6364 W Frehley Way
- 6519 W Plant Ln
- 6487 W Plant Ln
- 8487 W Rushmore St
- 8487 Rushmore
- 8505 W Rushmore St
- 8519 W Rushmore St
- 8519 Rushmore
- 8500 W Grand Teton St
- 8478 W Rushmore St
- 8468 W Grand Teton St
- 13650 N Kings Rd
- 8494 W Rushmore St
- 8478 Rushmore
- 8533 W Rushmore St
- 8513 Sawtooth
- 8500 Grand Teton
- 8506 W Rushmore St
- 13660 Kings Canyon
- 13638 Kings Rd
- 13650 N Kings Canyon Rd
- 8530 W Grand Teton St
- 8522 Rushmore
