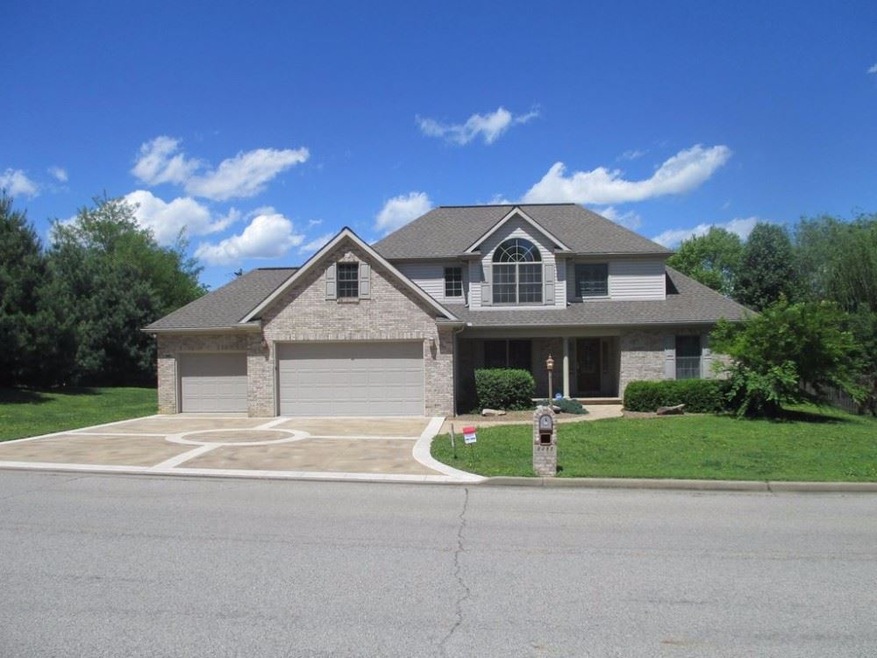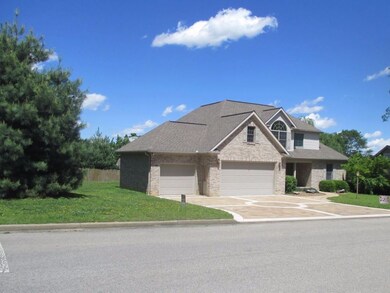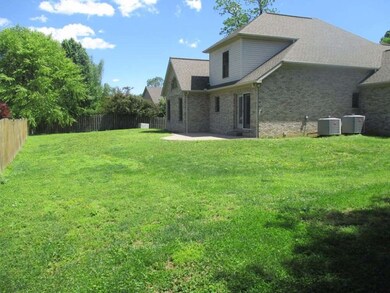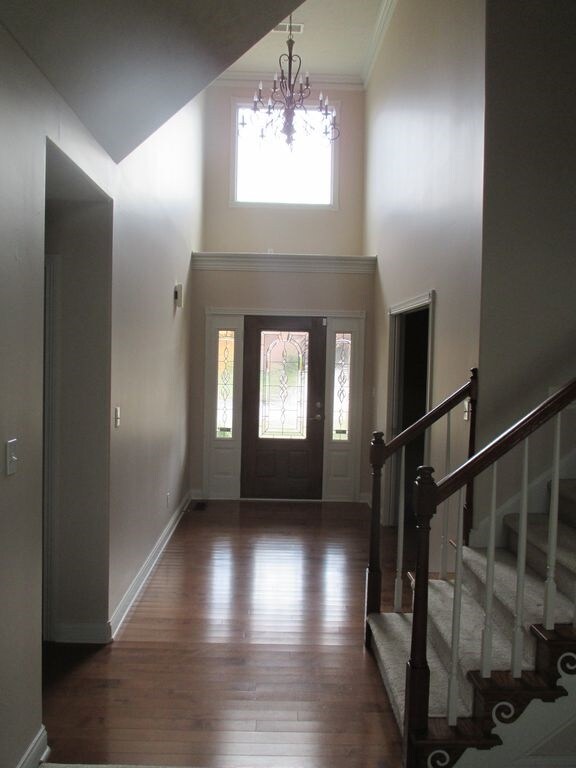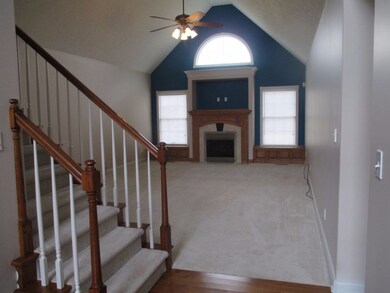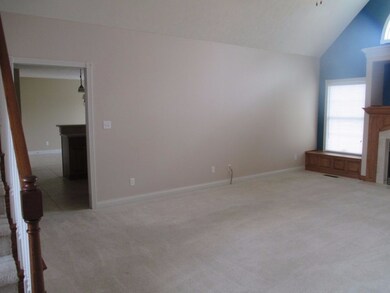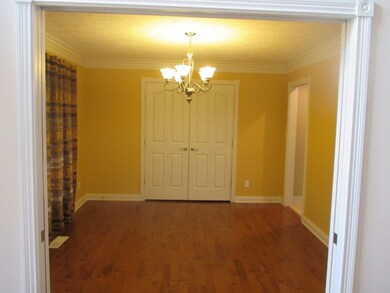
8488 Lancaster Dr Newburgh, IN 47630
Highlights
- Primary Bedroom Suite
- Vaulted Ceiling
- Wood Flooring
- Newburgh Elementary School Rated A-
- Traditional Architecture
- Corner Lot
About This Home
As of January 2020This move-in ready home on a corner lot, in Yorkridge Subdivision, has so much to offer! This beautiful four bedroom, two and a half bathroom home has lots of space and storage galore! There is a nice covered front porch. A beautiful two story entry leads to the large great room with vaulted ceiling, window seats and a gas fireplace with a mantel. The front room off the foyer features wood floors and can serve either as a formal dining room or a home office with its double glass pocket doors off the entry and another pocket door on the other side. The well designed kitchen offers many amenities such as a spacious eat-in dining area as well as a center island with a breakfast bar, an abundance of beautiful cabinets, stainless steel appliances and a pantry. Off the hallway is a laundry room with a utility sink and many cabinets. A large main floor master suite with double tray lighted ceilings has a luxurious bathroom with a whirlpool tub, separate shower, a double sink vanity with built-in make-up table, plus a water closet. There is also an expansive walk-in closet featuring cherry wood shelving. Upstairs are three good sized bedrooms with large closets. There is a full sized bathroom. There is also a huge walk-in attic of 514 additional square feet for storage or to make a finished bonus room. Making the home's total square footage 2,965. All windows are Pella tilt-in for cleaning. The decorative concrete driveway, sidewalk and patio has been uniquely crafted. You will love entertaining your guests while you grill out on your patio located right off from the kitchen. There's an attached three and a half car garage and a brick mailbox.
Home Details
Home Type
- Single Family
Est. Annual Taxes
- $1,975
Year Built
- Built in 2006
Lot Details
- 0.31 Acre Lot
- Lot Dimensions are 122x111
- Corner Lot
Parking
- 3 Car Attached Garage
- Garage Door Opener
- Driveway
Home Design
- Traditional Architecture
- Brick Exterior Construction
- Shingle Roof
- Vinyl Construction Material
Interior Spaces
- 2-Story Property
- Crown Molding
- Tray Ceiling
- Vaulted Ceiling
- Ceiling Fan
- Pocket Doors
- Entrance Foyer
- Great Room
- Living Room with Fireplace
- Formal Dining Room
- Storage In Attic
Kitchen
- Eat-In Kitchen
- Breakfast Bar
- Walk-In Pantry
- Kitchen Island
- Laminate Countertops
- Utility Sink
- Disposal
Flooring
- Wood
- Carpet
- Tile
Bedrooms and Bathrooms
- 4 Bedrooms
- Primary Bedroom Suite
- Walk-In Closet
- Double Vanity
- Bathtub With Separate Shower Stall
- Garden Bath
Laundry
- Laundry on main level
- Washer and Electric Dryer Hookup
Basement
- Sump Pump
- Block Basement Construction
- Crawl Space
Home Security
- Home Security System
- Fire and Smoke Detector
Eco-Friendly Details
- Energy-Efficient Appliances
- Energy-Efficient Windows
- Energy-Efficient Insulation
- Energy-Efficient Thermostat
Utilities
- Forced Air Heating and Cooling System
- Heat Pump System
- Cable TV Available
Additional Features
- Covered patio or porch
- Suburban Location
Listing and Financial Details
- Assessor Parcel Number 87-12-27-404-001.000-019
Ownership History
Purchase Details
Home Financials for this Owner
Home Financials are based on the most recent Mortgage that was taken out on this home.Purchase Details
Home Financials for this Owner
Home Financials are based on the most recent Mortgage that was taken out on this home.Purchase Details
Home Financials for this Owner
Home Financials are based on the most recent Mortgage that was taken out on this home.Purchase Details
Home Financials for this Owner
Home Financials are based on the most recent Mortgage that was taken out on this home.Purchase Details
Similar Homes in Newburgh, IN
Home Values in the Area
Average Home Value in this Area
Purchase History
| Date | Type | Sale Price | Title Company |
|---|---|---|---|
| Warranty Deed | $399,900 | Walker Wendy K | |
| Deed | $399,900 | Near North Title Group | |
| Warranty Deed | -- | None Available | |
| Warranty Deed | $202,500 | None Available | |
| Warranty Deed | -- | None Available | |
| Warranty Deed | -- | None Available |
Mortgage History
| Date | Status | Loan Amount | Loan Type |
|---|---|---|---|
| Open | $295,900 | New Conventional | |
| Previous Owner | $227,920 | New Conventional | |
| Previous Owner | $206,000 | New Conventional | |
| Previous Owner | $50,000 | Future Advance Clause Open End Mortgage |
Property History
| Date | Event | Price | Change | Sq Ft Price |
|---|---|---|---|---|
| 01/31/2020 01/31/20 | Sold | $284,900 | 0.0% | $115 / Sq Ft |
| 12/09/2019 12/09/19 | Pending | -- | -- | -- |
| 12/05/2019 12/05/19 | For Sale | $284,900 | +10.6% | $115 / Sq Ft |
| 10/27/2017 10/27/17 | Sold | $257,500 | -3.6% | $105 / Sq Ft |
| 10/12/2017 10/12/17 | Pending | -- | -- | -- |
| 06/29/2017 06/29/17 | For Sale | $267,000 | -- | $109 / Sq Ft |
Tax History Compared to Growth
Tax History
| Year | Tax Paid | Tax Assessment Tax Assessment Total Assessment is a certain percentage of the fair market value that is determined by local assessors to be the total taxable value of land and additions on the property. | Land | Improvement |
|---|---|---|---|---|
| 2023 | $2,731 | $353,900 | $22,400 | $331,500 |
| 2022 | $2,564 | $320,000 | $22,400 | $297,600 |
| 2021 | $2,224 | $267,000 | $26,700 | $240,300 |
| 2020 | $2,137 | $247,200 | $24,800 | $222,400 |
| 2019 | $2,214 | $249,700 | $24,800 | $224,900 |
| 2018 | $2,095 | $247,000 | $24,800 | $222,200 |
| 2017 | $3,020 | $237,300 | $24,800 | $212,500 |
| 2016 | $1,975 | $237,600 | $24,800 | $212,800 |
| 2014 | $1,978 | $249,400 | $29,700 | $219,700 |
| 2013 | $1,975 | $253,700 | $29,800 | $223,900 |
Agents Affiliated with this Home
-

Seller's Agent in 2020
Cyndi Byrley
ERA FIRST ADVANTAGE REALTY, INC
(812) 457-4663
75 in this area
315 Total Sales
-

Buyer's Agent in 2020
Marcia Helfrich
ERA FIRST ADVANTAGE REALTY, INC
(812) 480-6600
6 in this area
27 Total Sales
-

Seller's Agent in 2017
Joshua Vida
Paradigm Realty Solutions
(574) 626-8432
7 in this area
763 Total Sales
Map
Source: Indiana Regional MLS
MLS Number: 201729725
APN: 87-12-27-404-001.000-019
- 8711 Locust Ln
- 8422 Outer Lincoln Ave
- 8199 Oak Dr
- 0 Willow Pond Rd
- 8133 Maple Ln
- 8855 Hickory Ln
- 8634 Briarose Ct
- 4388 Stonegarden Ln
- 4255 Brandywine Dr
- 5316 Ellington Ct
- 5318 Claiborn Ct
- 4444 Indiana 261
- 9076 Halston Cir
- 8217 Wyntree Villas Dr
- 9081 Halston Cir
- 8117 Wyntree Villas Dr
- 7944 Owens Dr
- 9147 Halston Cir
- 4700 Clint Cir
- 7699 Ridgemont Dr
