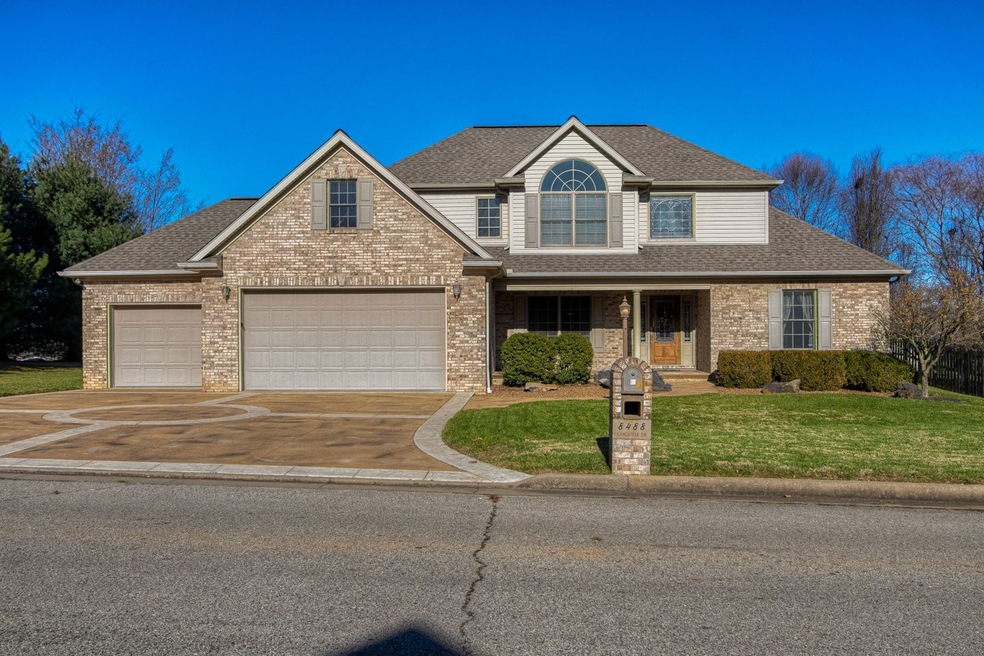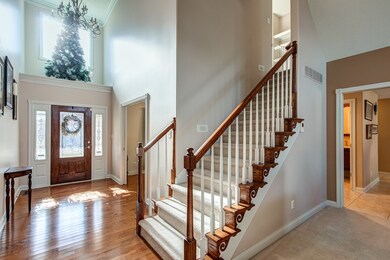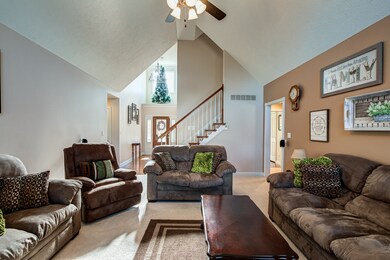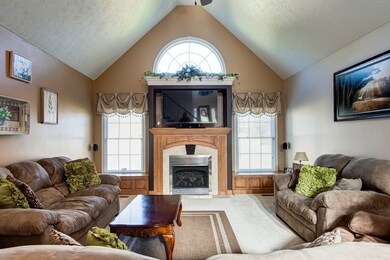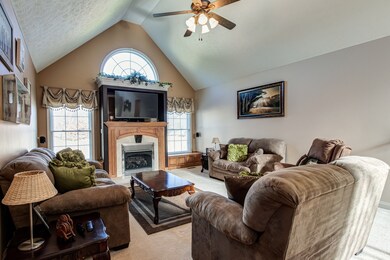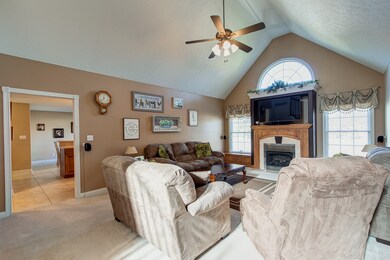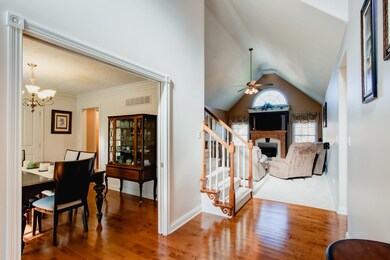
8488 Lancaster Dr Newburgh, IN 47630
Highlights
- Primary Bedroom Suite
- Vaulted Ceiling
- Wood Flooring
- Newburgh Elementary School Rated A-
- Traditional Architecture
- Whirlpool Bathtub
About This Home
As of January 2020Beautiful new listing in Newburgh's York Ridge Subdivision on a large corner lot. Home features 4 bedrooms and 2 1/2 baths with a first floor master suite. The two story entry leads to a great room with vaulted ceiling, window seats and a gas fireplace. The entry and the formal dining room have hard wood flooring. The large kitchen has a spacious eat-in dining area, center island with breakfast bar, cherry stained cabinets, pantry and stainless steel appliances. A half bath with a beautiful vanity and mirror are also located off the main hall. The large master suite has a lighted double tray ceiling and luxurious bath featuring a jetted tub, separate shower, double sink vanity with built-in dressing table, and large walk-in in closet with cherry shelving. The upper level has three additional bedrooms with large closets, a floored storage area and a full bath. Exterior features include a three car garage, decorative concrete patio, sidewalk and driveway and landscaping.
Home Details
Home Type
- Single Family
Est. Annual Taxes
- $2,095
Year Built
- Built in 2006
Lot Details
- 0.31 Acre Lot
- Lot Dimensions are 122x111
- Landscaped
- Corner Lot
Parking
- 3 Car Attached Garage
- Driveway
- Off-Street Parking
Home Design
- Traditional Architecture
- Brick Exterior Construction
- Shingle Roof
- Composite Building Materials
- Vinyl Construction Material
Interior Spaces
- 2-Story Property
- Crown Molding
- Tray Ceiling
- Vaulted Ceiling
- Ceiling Fan
- Pocket Doors
- Entrance Foyer
- Living Room with Fireplace
- Formal Dining Room
- Crawl Space
- Storage In Attic
- Fire and Smoke Detector
Kitchen
- Eat-In Kitchen
- Breakfast Bar
- Walk-In Pantry
- Electric Oven or Range
- Kitchen Island
- Laminate Countertops
- Utility Sink
- Disposal
Flooring
- Wood
- Carpet
- Tile
Bedrooms and Bathrooms
- 4 Bedrooms
- Primary Bedroom Suite
- Walk-In Closet
- Double Vanity
- Whirlpool Bathtub
- Bathtub With Separate Shower Stall
Laundry
- Laundry on main level
- Washer and Electric Dryer Hookup
Schools
- Newburgh Elementary School
- Castle North Middle School
- Castle High School
Utilities
- Forced Air Heating and Cooling System
- Heat Pump System
- Cable TV Available
Additional Features
- Covered Patio or Porch
- Suburban Location
Community Details
- York Ridge / Yorkridge Subdivision
Listing and Financial Details
- Assessor Parcel Number 87-12-27-404-001.000-019
Ownership History
Purchase Details
Home Financials for this Owner
Home Financials are based on the most recent Mortgage that was taken out on this home.Purchase Details
Home Financials for this Owner
Home Financials are based on the most recent Mortgage that was taken out on this home.Purchase Details
Home Financials for this Owner
Home Financials are based on the most recent Mortgage that was taken out on this home.Purchase Details
Home Financials for this Owner
Home Financials are based on the most recent Mortgage that was taken out on this home.Purchase Details
Similar Homes in Newburgh, IN
Home Values in the Area
Average Home Value in this Area
Purchase History
| Date | Type | Sale Price | Title Company |
|---|---|---|---|
| Warranty Deed | $399,900 | Walker Wendy K | |
| Deed | $399,900 | Near North Title Group | |
| Warranty Deed | -- | None Available | |
| Warranty Deed | $202,500 | None Available | |
| Warranty Deed | -- | None Available | |
| Warranty Deed | -- | None Available |
Mortgage History
| Date | Status | Loan Amount | Loan Type |
|---|---|---|---|
| Open | $295,900 | New Conventional | |
| Previous Owner | $227,920 | New Conventional | |
| Previous Owner | $206,000 | New Conventional | |
| Previous Owner | $50,000 | Future Advance Clause Open End Mortgage |
Property History
| Date | Event | Price | Change | Sq Ft Price |
|---|---|---|---|---|
| 01/31/2020 01/31/20 | Sold | $284,900 | 0.0% | $115 / Sq Ft |
| 12/09/2019 12/09/19 | Pending | -- | -- | -- |
| 12/05/2019 12/05/19 | For Sale | $284,900 | +10.6% | $115 / Sq Ft |
| 10/27/2017 10/27/17 | Sold | $257,500 | -3.6% | $105 / Sq Ft |
| 10/12/2017 10/12/17 | Pending | -- | -- | -- |
| 06/29/2017 06/29/17 | For Sale | $267,000 | -- | $109 / Sq Ft |
Tax History Compared to Growth
Tax History
| Year | Tax Paid | Tax Assessment Tax Assessment Total Assessment is a certain percentage of the fair market value that is determined by local assessors to be the total taxable value of land and additions on the property. | Land | Improvement |
|---|---|---|---|---|
| 2023 | $2,731 | $353,900 | $22,400 | $331,500 |
| 2022 | $2,564 | $320,000 | $22,400 | $297,600 |
| 2021 | $2,224 | $267,000 | $26,700 | $240,300 |
| 2020 | $2,137 | $247,200 | $24,800 | $222,400 |
| 2019 | $2,214 | $249,700 | $24,800 | $224,900 |
| 2018 | $2,095 | $247,000 | $24,800 | $222,200 |
| 2017 | $3,020 | $237,300 | $24,800 | $212,500 |
| 2016 | $1,975 | $237,600 | $24,800 | $212,800 |
| 2014 | $1,978 | $249,400 | $29,700 | $219,700 |
| 2013 | $1,975 | $253,700 | $29,800 | $223,900 |
Agents Affiliated with this Home
-
Cyndi Byrley

Seller's Agent in 2020
Cyndi Byrley
ERA FIRST ADVANTAGE REALTY, INC
(812) 457-4663
78 in this area
316 Total Sales
-
Marcia Helfrich

Buyer's Agent in 2020
Marcia Helfrich
ERA FIRST ADVANTAGE REALTY, INC
(812) 480-6600
6 in this area
27 Total Sales
-
Joshua Vida

Seller's Agent in 2017
Joshua Vida
Paradigm Realty Solutions
(574) 626-8432
7 in this area
750 Total Sales
Map
Source: Indiana Regional MLS
MLS Number: 201951985
APN: 87-12-27-404-001.000-019
- 8387 Lancaster Dr
- 8633 Outer Lincoln Ave
- 8855 Framewood Dr
- 4388 Hawthorne Dr
- 4388 Stonegarden Ln
- 4444 Indiana 261
- 8200 Wyntree Villas Dr
- 7877 Camp Brosend Rd
- 9076 Halston Cir
- 7766 Meadow Ln
- 9147 Halston Cir
- 4700 Clint Cir
- 7699 Ridgemont Dr
- 7845 Owens Dr
- 5022 W Timberwood Dr
- 4122 Frame Rd
- 4077 Frame Rd
- 10034 Stonecreek Cir
- 4011 Frame Rd
- 9355 Millicent Ct
