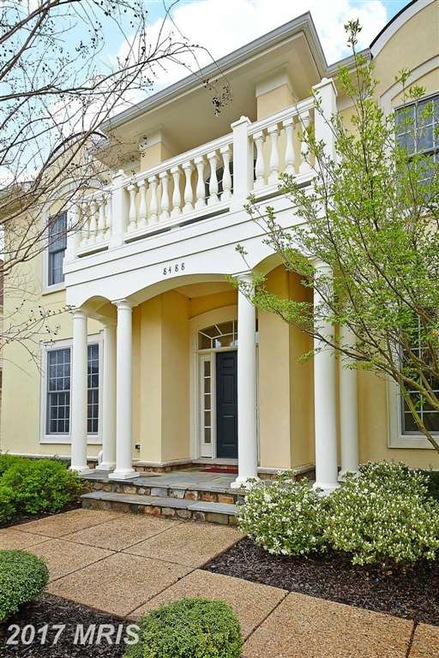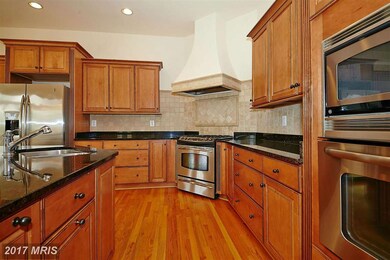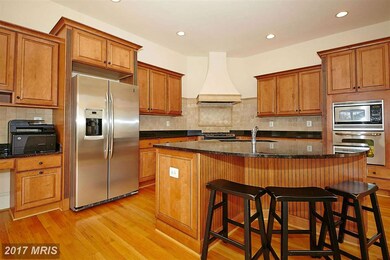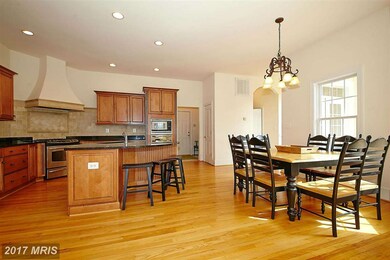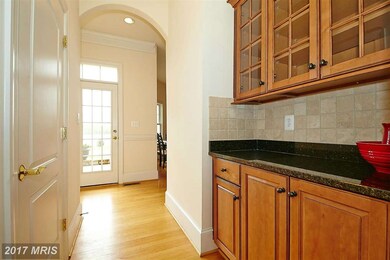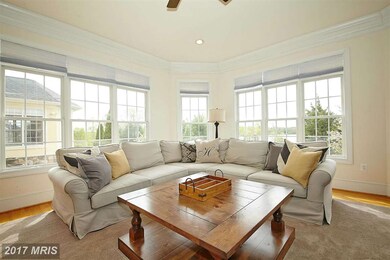
8488 Link Hills Loop Gainesville, VA 20155
Lake Manassas NeighborhoodHighlights
- Lake Front
- Water Oriented
- Gated Community
- Buckland Mills Elementary School Rated A
- Gourmet Kitchen
- Open Floorplan
About This Home
As of March 2018Beautiful LakeViews!! Custom Home Overlooking 1100 Acre Lake and Stonewall Golf Course*PRIVATE Covered Patio w/Outdoor Fireplace for Relaxing & Entertaining*Gourmet Kitchen*Bright Breakfast Rm*Great Room w/Stone Fireplace*MAIN-Level Master Suite/Conservatory/Game Room*UPPER-Level Master Suite w/Porch & Lake Views*Near Wegmans & Shopping*Gated Community w/Pool,Tennis,Trails & Ponds*Immediate Del!
Last Agent to Sell the Property
Long & Foster Real Estate, Inc. License #0225041585 Listed on: 09/27/2015

Last Buyer's Agent
Long & Foster Real Estate, Inc. License #0225041585 Listed on: 09/27/2015

Home Details
Home Type
- Single Family
Est. Annual Taxes
- $10,657
Year Built
- Built in 2008
Lot Details
- 0.29 Acre Lot
- Lake Front
- Landscaped
- Extensive Hardscape
- Premium Lot
- Sprinkler System
- Property is in very good condition
- Property is zoned RPC
HOA Fees
- $191 Monthly HOA Fees
Parking
- 2 Car Attached Garage
- Garage Door Opener
Property Views
- Water
- Golf Course
- Scenic Vista
Home Design
- Manor Architecture
- Composition Roof
- Stucco
Interior Spaces
- 4,801 Sq Ft Home
- Property has 3 Levels
- Open Floorplan
- Ceiling height of 9 feet or more
- Ceiling Fan
- 2 Fireplaces
- Fireplace With Glass Doors
- Gas Fireplace
- Insulated Doors
- Mud Room
- Entrance Foyer
- Family Room Overlook on Second Floor
- Family Room Off Kitchen
- Dining Room
- Den
- Game Room
- Home Gym
- Wood Flooring
Kitchen
- Gourmet Kitchen
- Breakfast Room
- Built-In Double Oven
- Gas Oven or Range
- Range Hood
- Ice Maker
- Dishwasher
- Kitchen Island
- Upgraded Countertops
- Disposal
Bedrooms and Bathrooms
- 5 Bedrooms | 1 Main Level Bedroom
- En-Suite Primary Bedroom
- En-Suite Bathroom
Laundry
- Laundry Room
- Washer and Dryer Hookup
Partially Finished Basement
- Basement Fills Entire Space Under The House
- Walk-Up Access
- Rear Basement Entry
- Sump Pump
- Space For Rooms
Accessible Home Design
- Low Pile Carpeting
Outdoor Features
- Water Oriented
- Property is near a lake
- Balcony
- Patio
Utilities
- Cooling Available
- Forced Air Heating System
- Heat Pump System
- Vented Exhaust Fan
- Underground Utilities
- Natural Gas Water Heater
- Public Septic
- Multiple Phone Lines
- Cable TV Available
Listing and Financial Details
- Tax Lot 33
- Assessor Parcel Number 233713
Community Details
Overview
- Association fees include pier/dock maintenance, pool(s), reserve funds, snow removal, trash, security gate
- Built by CASTLE ROCK HOMES, INC
- Lake Manassas Subdivision, Chelten Floorplan
- Lake Manassashoa Community
Recreation
- Golf Course Membership Available
- Tennis Courts
- Community Basketball Court
- Community Playground
- Community Pool
- Jogging Path
- Bike Trail
Additional Features
- Common Area
- Gated Community
Ownership History
Purchase Details
Purchase Details
Home Financials for this Owner
Home Financials are based on the most recent Mortgage that was taken out on this home.Purchase Details
Home Financials for this Owner
Home Financials are based on the most recent Mortgage that was taken out on this home.Similar Homes in Gainesville, VA
Home Values in the Area
Average Home Value in this Area
Purchase History
| Date | Type | Sale Price | Title Company |
|---|---|---|---|
| Gift Deed | -- | -- | |
| Warranty Deed | $900,000 | Stewart Title & Escrow Inc | |
| Warranty Deed | $800,000 | Rgs Title |
Mortgage History
| Date | Status | Loan Amount | Loan Type |
|---|---|---|---|
| Previous Owner | $300,000 | Credit Line Revolving | |
| Previous Owner | $579,000 | New Conventional | |
| Previous Owner | $38,000 | Credit Line Revolving | |
| Previous Owner | $642,000 | New Conventional | |
| Previous Owner | $800,000 | New Conventional | |
| Previous Owner | $637,500 | Credit Line Revolving |
Property History
| Date | Event | Price | Change | Sq Ft Price |
|---|---|---|---|---|
| 03/02/2018 03/02/18 | Sold | $900,000 | 0.0% | $187 / Sq Ft |
| 02/01/2018 02/01/18 | Pending | -- | -- | -- |
| 01/19/2018 01/19/18 | For Sale | $899,900 | +12.5% | $187 / Sq Ft |
| 01/12/2016 01/12/16 | Sold | $800,000 | -11.1% | $167 / Sq Ft |
| 11/29/2015 11/29/15 | Pending | -- | -- | -- |
| 10/22/2015 10/22/15 | For Sale | $899,900 | 0.0% | $187 / Sq Ft |
| 10/14/2015 10/14/15 | Pending | -- | -- | -- |
| 09/27/2015 09/27/15 | For Sale | $899,900 | 0.0% | $187 / Sq Ft |
| 07/13/2012 07/13/12 | Rented | $3,600 | 0.0% | -- |
| 07/13/2012 07/13/12 | Under Contract | -- | -- | -- |
| 06/11/2012 06/11/12 | For Rent | $3,600 | -- | -- |
Tax History Compared to Growth
Tax History
| Year | Tax Paid | Tax Assessment Tax Assessment Total Assessment is a certain percentage of the fair market value that is determined by local assessors to be the total taxable value of land and additions on the property. | Land | Improvement |
|---|---|---|---|---|
| 2024 | $11,910 | $1,197,600 | $394,800 | $802,800 |
| 2023 | $12,414 | $1,193,100 | $391,400 | $801,700 |
| 2022 | $12,469 | $1,115,600 | $356,600 | $759,000 |
| 2021 | $10,930 | $903,600 | $288,100 | $615,500 |
| 2020 | $13,527 | $872,700 | $288,100 | $584,600 |
| 2019 | $12,254 | $790,600 | $258,900 | $531,700 |
| 2018 | $9,638 | $798,200 | $258,900 | $539,300 |
| 2017 | $9,450 | $774,100 | $250,200 | $523,900 |
| 2016 | $10,307 | $853,400 | $322,500 | $530,900 |
| 2015 | $10,657 | $865,800 | $309,200 | $556,600 |
| 2014 | $10,657 | $863,800 | $335,700 | $528,100 |
Agents Affiliated with this Home
-

Seller's Agent in 2018
Steven Cole
RE/MAX Gateway, LLC
(703) 589-8600
100 Total Sales
-
Kai Zhang

Buyer's Agent in 2018
Kai Zhang
Harbor Realty & Investments LLC
(202) 431-5176
120 Total Sales
-
Sonja Nadeau Killie

Seller's Agent in 2016
Sonja Nadeau Killie
Long & Foster
(703) 307-5247
10 Total Sales
-
K
Seller's Agent in 2012
Kelli Hester
Exit Heritage Realty
Map
Source: Bright MLS
MLS Number: 1000265701
APN: 7296-45-6162
- 15855 Spyglass Hill Loop
- 15621 Sunshine Ridge Ln
- 15641 Sunshine Ridge Ln
- 15661 Sunshine Ridge Ln
- 8130 Cancun Ct
- 7990 Amsterdam Ct
- 7848 Cedar Branch Dr
- 8109 Crooked Oaks Ct
- 7770 Cedar Branch Dr
- 7974 Turtle Creek Cir
- 7921 Crescent Park Dr Unit 139
- 16085 Haygrath Place
- 16110 Haygrath Place
- 15017 Lee Hwy
- 7664 Great Dover St
- 7705 James Madison Hwy
- 7637 Northington Ct
- 7633 Great Dover St
- 7688 Lucas Ct
- 7616 Great Dover St
