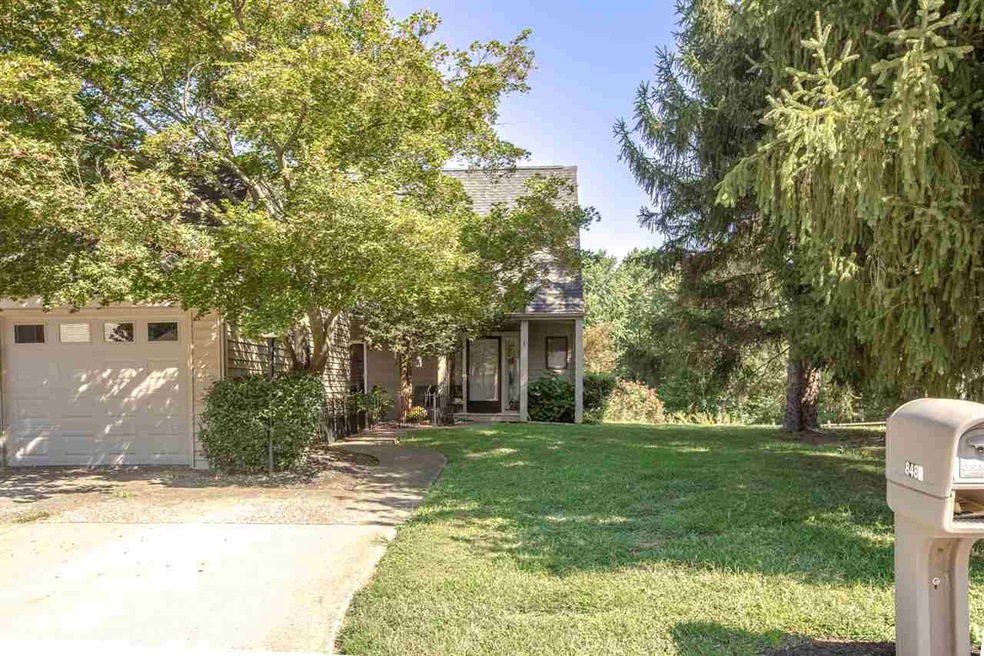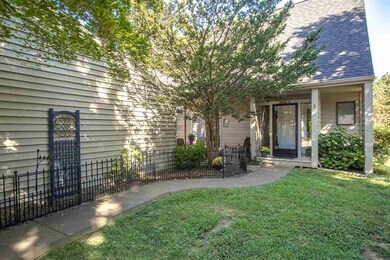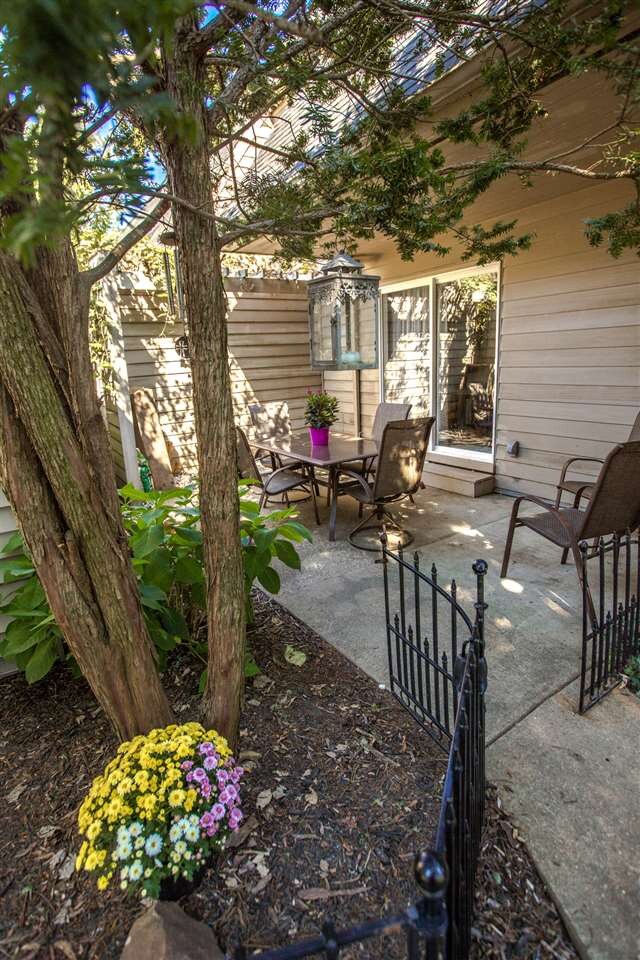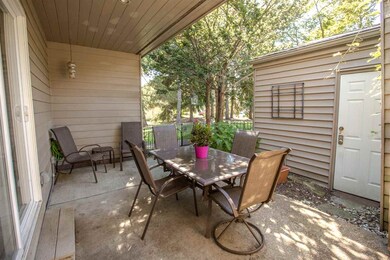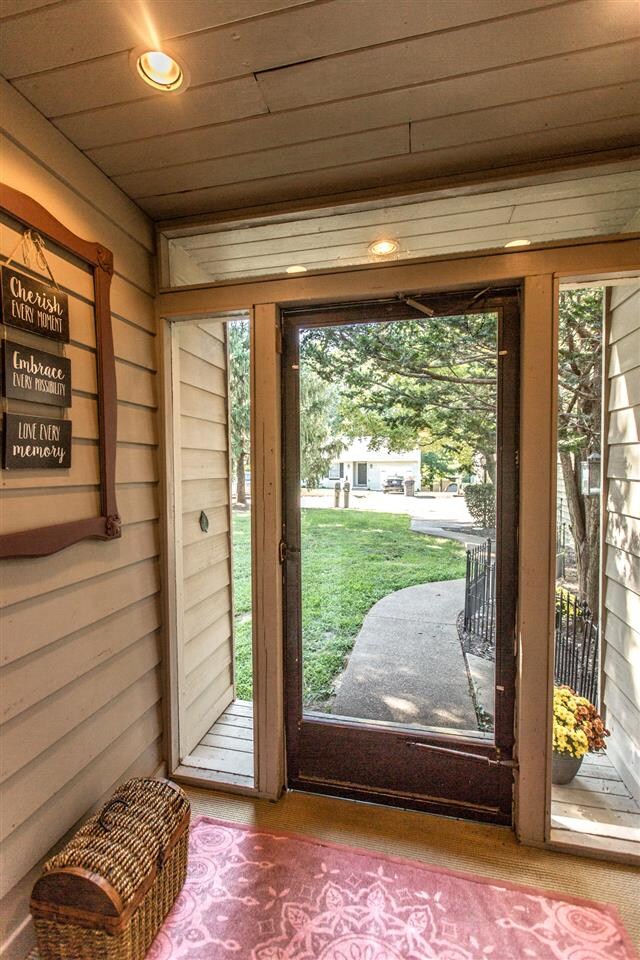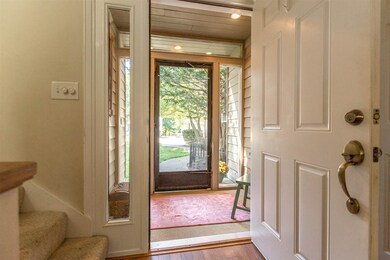
8488 Yorkridge Ct Unit D Newburgh, IN 47630
Highlights
- Great Room
- Community Pool
- 1 Car Attached Garage
- Newburgh Elementary School Rated A-
- Enclosed patio or porch
- Eat-In Kitchen
About This Home
As of February 2024Ready to relax? Ready to take your free time back? This elegant and tastefully maintained townhome in Newburgh blends the best features of various housing into a place you'll be delighted to call home. Upon entering the bright foyer, you'll appreciate the attractive wood flooring which flows seamlessly into the open great room. Large windows tease wildlife sightings and bathe the room in natural light. The electric fireplace with mantle fits comfortably on the accent wall and defines the living space. The dining area of this room will accommodate nearly any table you prefer and still offer room for guests. The recently updated kitchen has been modernized with plenty of walnut glazed cabinets, tiled backsplash, newer countertops, and Whirlpool stainless appliances. A large pantry reveals a built-in planning desk and even more storage! Through the sliding glass doors in the kitchen, is a comfortable patio bordered by a small decorative fence. Perfect for little puppers! Upstairs, three generous bedrooms and a large bath suit many buyers' needs. Downstairs, another full bath, utility room with washer and dryer included, storage and large family room await. Through the French doors, a unique patio allows for the crisp, cool evenings of Fall to be thoroughly enjoyed. The AC was just replaced this summer (2018) with a High Efficiency model and the A-coils in the furnace were matched to climate perfection. The lawn, gutters, and pool (did I even mention the awesome pool yet?) are already handled and require no maintenance or effort on your part! Still want to tend to some rosebushes or ornamental grasses? Go ahead! You can landscape to your heart's content and let someone else do the mowing. Move right in and start your easy living!
Property Details
Home Type
- Condominium
Est. Annual Taxes
- $809
Year Built
- Built in 1978
HOA Fees
- $290 Monthly HOA Fees
Parking
- 1 Car Attached Garage
- Garage Door Opener
Home Design
- Wood Siding
- Vinyl Construction Material
Interior Spaces
- 2-Story Property
- Ceiling Fan
- Entrance Foyer
- Great Room
- Living Room with Fireplace
- Eat-In Kitchen
Bedrooms and Bathrooms
- 3 Bedrooms
Finished Basement
- Basement Fills Entire Space Under The House
- 1 Bathroom in Basement
Additional Features
- Enclosed patio or porch
- Sloped Lot
- Forced Air Heating and Cooling System
Listing and Financial Details
- Assessor Parcel Number 87-12-27-414-004.000-019
Community Details
Recreation
- Community Pool
Ownership History
Purchase Details
Home Financials for this Owner
Home Financials are based on the most recent Mortgage that was taken out on this home.Purchase Details
Home Financials for this Owner
Home Financials are based on the most recent Mortgage that was taken out on this home.Purchase Details
Purchase Details
Home Financials for this Owner
Home Financials are based on the most recent Mortgage that was taken out on this home.Purchase Details
Similar Home in Newburgh, IN
Home Values in the Area
Average Home Value in this Area
Purchase History
| Date | Type | Sale Price | Title Company |
|---|---|---|---|
| Warranty Deed | $157,900 | None Listed On Document | |
| Warranty Deed | -- | Columbia Title Inc | |
| Warranty Deed | -- | None Available | |
| Special Warranty Deed | -- | None Available | |
| Sheriffs Deed | -- | None Available |
Mortgage History
| Date | Status | Loan Amount | Loan Type |
|---|---|---|---|
| Open | $155,039 | FHA | |
| Previous Owner | $20,000 | New Conventional | |
| Previous Owner | $111,920 | New Conventional | |
| Previous Owner | $100,000 | Future Advance Clause Open End Mortgage |
Property History
| Date | Event | Price | Change | Sq Ft Price |
|---|---|---|---|---|
| 02/26/2024 02/26/24 | Sold | $157,900 | -1.3% | $70 / Sq Ft |
| 01/07/2024 01/07/24 | Pending | -- | -- | -- |
| 12/26/2023 12/26/23 | Price Changed | $159,900 | -3.0% | $71 / Sq Ft |
| 12/11/2023 12/11/23 | Price Changed | $164,900 | -1.6% | $73 / Sq Ft |
| 12/04/2023 12/04/23 | Price Changed | $167,500 | -1.4% | $74 / Sq Ft |
| 11/20/2023 11/20/23 | For Sale | $169,900 | +23.6% | $76 / Sq Ft |
| 02/19/2019 02/19/19 | Sold | $137,500 | -2.5% | $61 / Sq Ft |
| 01/16/2019 01/16/19 | Pending | -- | -- | -- |
| 10/11/2018 10/11/18 | Price Changed | $141,000 | -1.1% | $63 / Sq Ft |
| 09/26/2018 09/26/18 | Price Changed | $142,500 | -1.7% | $63 / Sq Ft |
| 09/05/2018 09/05/18 | For Sale | $145,000 | -- | $64 / Sq Ft |
Tax History Compared to Growth
Tax History
| Year | Tax Paid | Tax Assessment Tax Assessment Total Assessment is a certain percentage of the fair market value that is determined by local assessors to be the total taxable value of land and additions on the property. | Land | Improvement |
|---|---|---|---|---|
| 2024 | $1,190 | $180,800 | $15,000 | $165,800 |
| 2023 | $1,155 | $176,700 | $15,000 | $161,700 |
| 2022 | $1,175 | $168,300 | $15,000 | $153,300 |
| 2021 | $1,059 | $148,500 | $14,900 | $133,600 |
| 2020 | $1,051 | $137,500 | $13,300 | $124,200 |
| 2019 | $970 | $139,700 | $13,300 | $126,400 |
| 2018 | $928 | $131,900 | $13,300 | $118,600 |
| 2017 | $864 | $126,200 | $13,300 | $112,900 |
| 2016 | $1,975 | $122,200 | $13,300 | $108,900 |
| 2014 | $1,694 | $111,200 | $26,200 | $85,000 |
| 2013 | $1,702 | $114,300 | $26,200 | $88,100 |
Agents Affiliated with this Home
-
Michael Melton

Seller's Agent in 2024
Michael Melton
ERA FIRST ADVANTAGE REALTY, INC
(812) 431-1180
79 in this area
618 Total Sales
-
Trae Dauby

Buyer's Agent in 2024
Trae Dauby
Dauby Real Estate
(812) 213-4859
124 in this area
1,534 Total Sales
-
Donnie Dowell

Seller's Agent in 2019
Donnie Dowell
@properties
(812) 449-8026
10 in this area
137 Total Sales
Map
Source: Indiana Regional MLS
MLS Number: 201840008
APN: 87-12-27-414-004.000-019
- 4977 Yorkridge Ct
- 0 Willow Pond Rd
- 8634 Briarose Ct
- 8711 Locust Ln
- 5312 Ellington Ct
- 8855 Hickory Ln
- 5318 Claiborn Ct
- 8133 Maple Ln
- 5222 Kenwood Dr
- 9076 Halston Cir
- 4444 Indiana 261
- 9081 Halston Cir
- 4288 Windhill Ln
- 4277 Stonegarden Ln
- 8217 Wyntree Villas Dr
- 9147 Halston Cir
- 4100 Triple Crown Dr
- 4099 Secretariat Dr
- 712 Adams St
- 7599 Nottingham Dr
