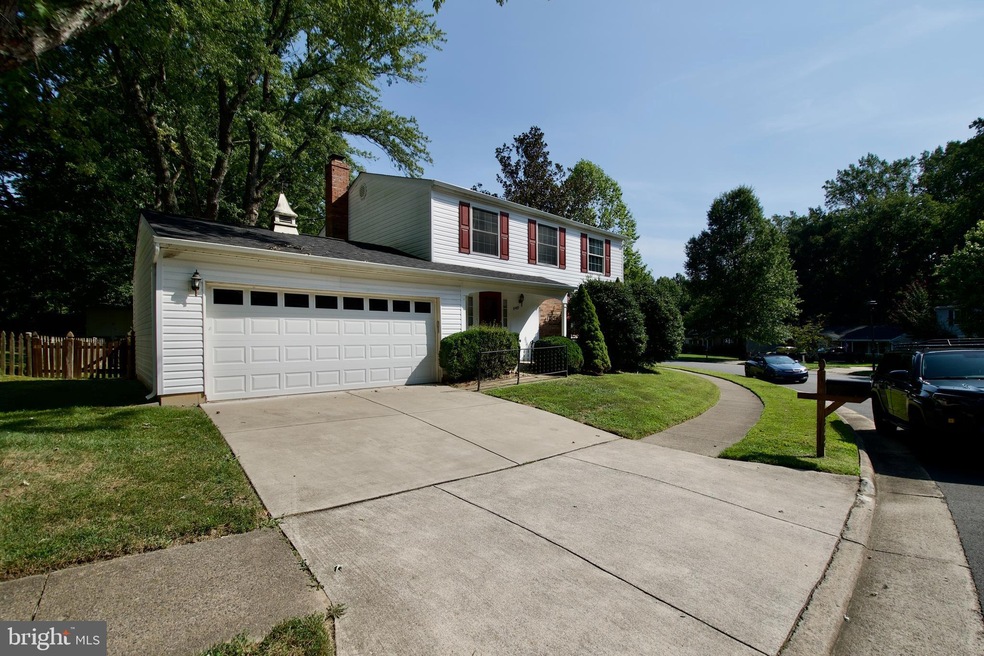
8489 Rainbow Bridge Ln Springfield, VA 22153
Highlights
- Traditional Architecture
- 1 Fireplace
- 2 Car Direct Access Garage
- South County Middle School Rated A
- Community Pool
- Central Air
About This Home
As of January 2025This Newington Forest property is being sold in "As Is" condition. Inspections will be for informational purposes only. The home has newer siding, gutters, roof, and HVAC unit but requires significant work making it a great renovation opportunity to 'flip' or tailor to your own specific design taste. This three-level colonial home with front-loading two car garage sits on a quiet street that ends in a cul de sac . The Newington Forest Community surrounded by parkland, forests, and greenery! The main level includes a combination living and dining room, half bath, and a family room adjacent to the kitchen, with walk out to a fenced backyard. The upper level includes a main bedroom with ensuite bathroom and three additional large bedrooms sharing a full bath in the hallway. The laundry room, with washer and dryer, is located in the basement level. The home is convenient to the Springfield Metro Station, Fairfax County Parkway, I-95 and -I395 for easy commuting.
Last Agent to Sell the Property
Coldwell Banker Realty License #0225201685 Listed on: 09/08/2024

Home Details
Home Type
- Single Family
Est. Annual Taxes
- $7,581
Year Built
- Built in 1979
Lot Details
- 6,619 Sq Ft Lot
- Back Yard Fenced
- Property is zoned 303
HOA Fees
- $67 Monthly HOA Fees
Parking
- 2 Car Direct Access Garage
- Front Facing Garage
- Driveway
Home Design
- Traditional Architecture
- Fixer Upper
- Brick Exterior Construction
- Block Foundation
- Vinyl Siding
Interior Spaces
- 1,792 Sq Ft Home
- Property has 3 Levels
- 1 Fireplace
Bedrooms and Bathrooms
- 4 Bedrooms
Basement
- Walk-Out Basement
- Laundry in Basement
Utilities
- Central Air
- Heat Pump System
- Electric Water Heater
Listing and Financial Details
- Tax Lot 309
- Assessor Parcel Number 0981 04 0309
Community Details
Overview
- Association fees include common area maintenance, pool(s), recreation facility, snow removal, trash
- Newington Forest HOA
- Newington Forest Subdivision
Recreation
- Community Pool
Ownership History
Purchase Details
Home Financials for this Owner
Home Financials are based on the most recent Mortgage that was taken out on this home.Purchase Details
Home Financials for this Owner
Home Financials are based on the most recent Mortgage that was taken out on this home.Purchase Details
Similar Homes in Springfield, VA
Home Values in the Area
Average Home Value in this Area
Purchase History
| Date | Type | Sale Price | Title Company |
|---|---|---|---|
| Warranty Deed | $855,000 | Universal Title | |
| Deed | $649,000 | Fidelity National Title | |
| Deed | -- | -- |
Mortgage History
| Date | Status | Loan Amount | Loan Type |
|---|---|---|---|
| Open | $883,215 | VA | |
| Previous Owner | $579,200 | Construction | |
| Previous Owner | $217,000 | New Conventional | |
| Previous Owner | $169,600 | New Conventional |
Property History
| Date | Event | Price | Change | Sq Ft Price |
|---|---|---|---|---|
| 01/27/2025 01/27/25 | Sold | $855,000 | +0.6% | $318 / Sq Ft |
| 01/01/2025 01/01/25 | For Sale | $849,900 | +31.0% | $316 / Sq Ft |
| 10/11/2024 10/11/24 | Sold | $649,000 | 0.0% | $362 / Sq Ft |
| 09/16/2024 09/16/24 | Pending | -- | -- | -- |
| 09/08/2024 09/08/24 | For Sale | $649,000 | -- | $362 / Sq Ft |
Tax History Compared to Growth
Tax History
| Year | Tax Paid | Tax Assessment Tax Assessment Total Assessment is a certain percentage of the fair market value that is determined by local assessors to be the total taxable value of land and additions on the property. | Land | Improvement |
|---|---|---|---|---|
| 2024 | $7,580 | $654,310 | $263,000 | $391,310 |
| 2023 | $7,078 | $627,210 | $248,000 | $379,210 |
| 2022 | $6,804 | $594,990 | $228,000 | $366,990 |
| 2021 | $6,166 | $525,430 | $198,000 | $327,430 |
| 2020 | $5,878 | $496,690 | $183,000 | $313,690 |
| 2019 | $5,711 | $482,550 | $178,000 | $304,550 |
| 2018 | $5,357 | $465,800 | $173,000 | $292,800 |
| 2017 | $5,130 | $441,850 | $163,000 | $278,850 |
| 2016 | $5,119 | $441,850 | $163,000 | $278,850 |
| 2015 | $4,760 | $426,560 | $163,000 | $263,560 |
| 2014 | $4,568 | $410,200 | $153,000 | $257,200 |
Agents Affiliated with this Home
-
v
Seller's Agent in 2025
venky nalluri
Keller Williams Realty Dulles
-
J
Buyer's Agent in 2025
Jonathan Criswell
KW United
-
R
Seller's Agent in 2024
Rock Herndon
Coldwell Banker (NRT-Southeast-MidAtlantic)
-
L
Buyer's Agent in 2024
Lawrence Lessin
Save 6, Incorporated
Map
Source: Bright MLS
MLS Number: VAFX2199452
APN: 0981-04-0309
- 8131 Winter Blue Ct
- 8406 Rainbow Bridge Ln
- 8312 Timber Brook Ln
- 8345 Wind Fall Rd
- 8015 Steeple Chase Ct
- 8757 Southern Oaks Place
- 8318 Brookvale Ct
- 8516 Blue Rock Ln
- 8549 Blue Rock Ln
- 8767 Cold Plain Ct
- 8011 Treasure Tree Ct
- 8353 Bark Tree Ct
- 7918 Pebble Brook Ct
- 7737 Middle Valley Dr
- 8456 Rocky Knob Ct
- 8617 Rocky Gap Ct
- 8695 Young Ct
- 8692 Young Ct
- 8442 Sugar Creek Ln
- 7937 Saint George Ct
