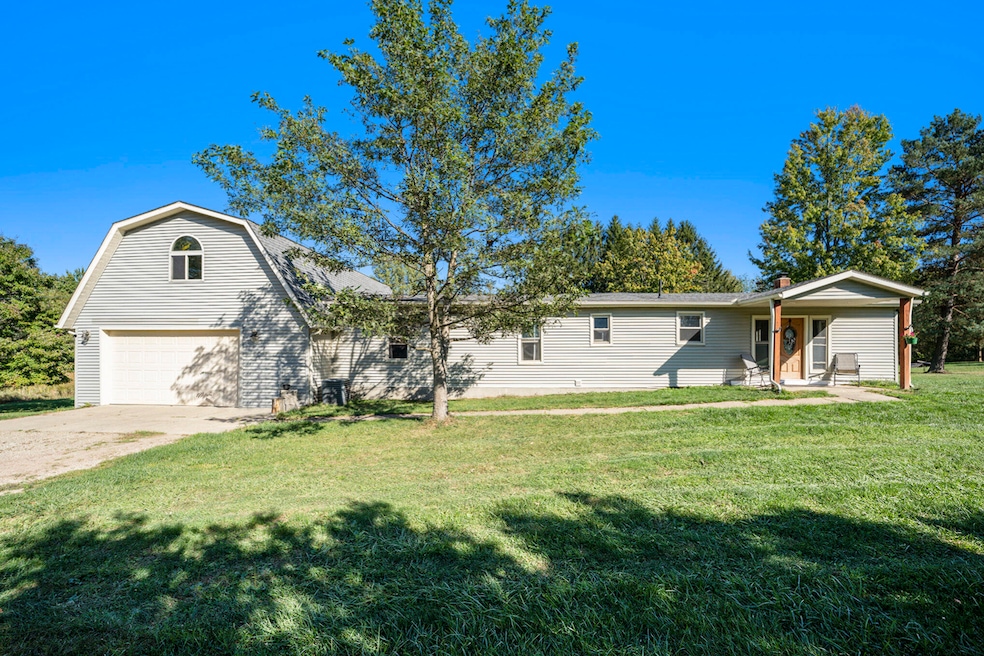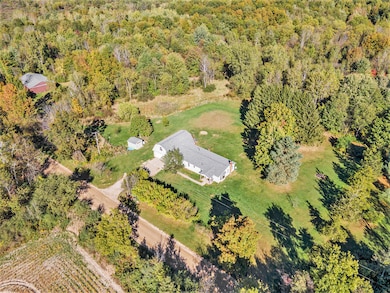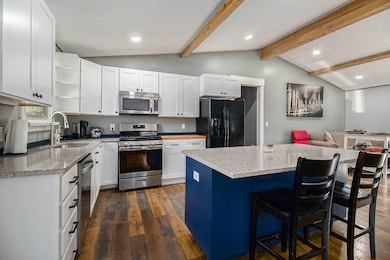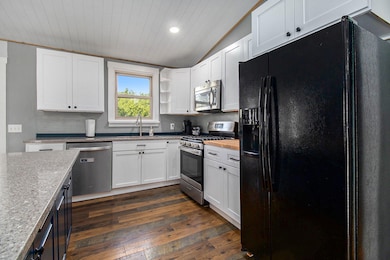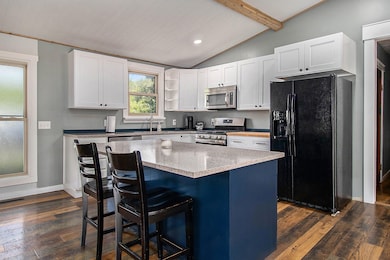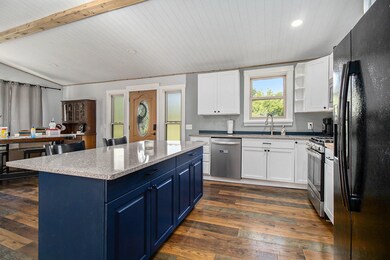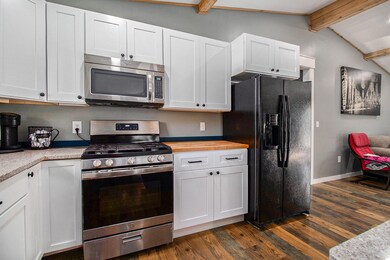849 18th St Otsego, MI 49078
Estimated payment $2,315/month
Highlights
- 10 Acre Lot
- Fruit Trees
- Hilly Lot
- Otsego High School Rated 9+
- Deck
- Cathedral Ceiling
About This Home
10 beautiful acres to enjoy along with the remodeled & updated 2300 sq. ft. home. You will enjoy every season on this property! You may like a hobby farm, grow your own food or recreational activities like snowmobiling, hunting, motor cross or taking walks in nature! The best part is you are only minutes from town. Seller has remodeled and updated this home. Most recent are quality cabinets & backsplash in the kitchen boasting a Quarts island Warm your cold feet in front of the WOOD BURNER in the GREAT ROOM boasting many large windows, recessed lighting and cathedral ceiling this is NOT a manufactured home. You will LOVE the addition of the attached 4 car garage with a heated 560 sq ft FLEX room above with wall door to the deck (counted in total sq. footage). Propane is charged on usage.
Listing Agent
Berkshire Hathaway HomeServices MI License #6501288825 Listed on: 07/21/2025

Home Details
Home Type
- Single Family
Est. Annual Taxes
- $3,741
Year Built
- Built in 1980
Lot Details
- 10 Acre Lot
- Lot Dimensions are 830x660x870x360x565x330
- Property has an invisible fence for dogs
- Shrub
- Lot Has A Rolling Slope
- Hilly Lot
- Fruit Trees
- Wooded Lot
- Garden
- Property is zoned AG, AG
Parking
- 4 Car Attached Garage
- Front Facing Garage
- Tandem Parking
- Garage Door Opener
- Unpaved Driveway
Home Design
- Slab Foundation
- Shingle Roof
- Composition Roof
- Vinyl Siding
Interior Spaces
- 2,300 Sq Ft Home
- 1-Story Property
- Cathedral Ceiling
- Ceiling Fan
- Recessed Lighting
- Wood Burning Fireplace
- Gas Fireplace
- Replacement Windows
- Insulated Windows
- Bay Window
- Living Room with Fireplace
- Crawl Space
Kitchen
- Stove
- Range
- Dishwasher
- Kitchen Island
Flooring
- Wood
- Laminate
- Ceramic Tile
Bedrooms and Bathrooms
- 3 Main Level Bedrooms
- 1 Full Bathroom
Laundry
- Laundry on main level
- Dryer
- Washer
Outdoor Features
- Deck
- Porch
Utilities
- Forced Air Heating and Cooling System
- Heating System Uses Propane
- Private Water Source
- Septic Tank
- Septic System
Community Details
Overview
- No Home Owners Association
Recreation
- Recreational Area
Map
Home Values in the Area
Average Home Value in this Area
Property History
| Date | Event | Price | List to Sale | Price per Sq Ft |
|---|---|---|---|---|
| 10/12/2025 10/12/25 | Pending | -- | -- | -- |
| 07/21/2025 07/21/25 | For Sale | $380,000 | -- | $165 / Sq Ft |
Source: MichRIC
MLS Number: 25036063
APN: 17-010-010-00
- 1711 108th Ave
- 843 20th St
- 2044 110th Ave
- 589 Lincoln Rd
- 301 Helen Ave
- 0 Lincoln Rd
- 602 Lincoln Rd
- 528 Lincoln Rd
- 552 19th St
- 346 W Orleans St
- 365 W Orleans St
- 1431 Michigan 89
- 120 W Franklin St
- 214 W Morrell St
- 2108 Fox Mountain Dr
- 217 Jewell St
- 225 E Franklin St
- 109 S Wilmott St
- 340 Washington St
- 304 E Orleans St
