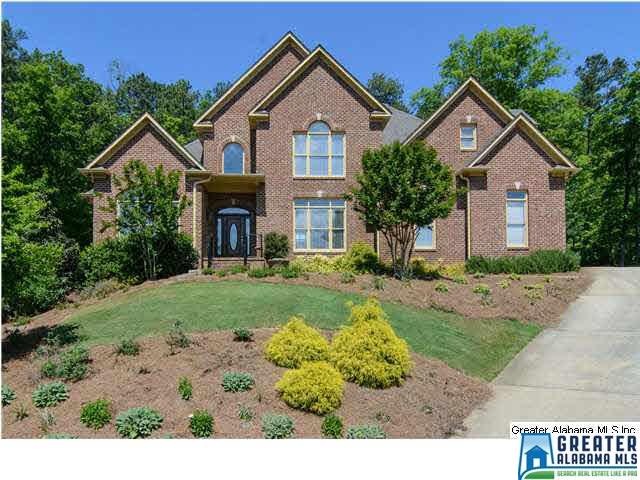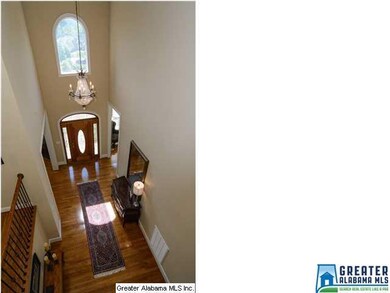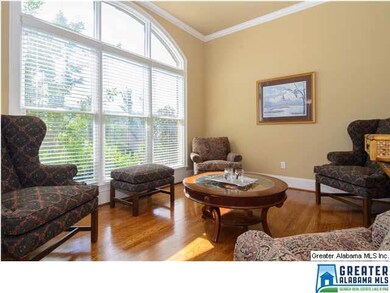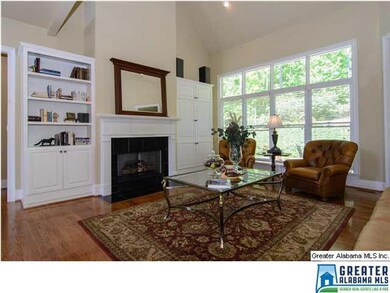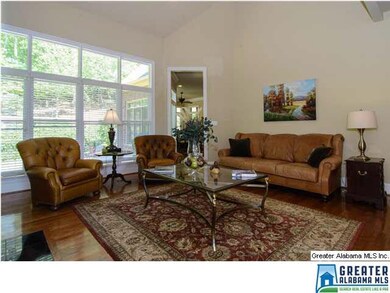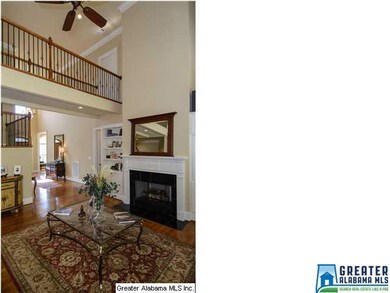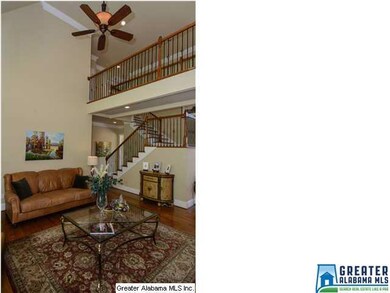
849 Aberlady Place Birmingham, AL 35242
North Shelby County NeighborhoodHighlights
- Golf Course Community
- Gated with Attendant
- Mountain View
- Greystone Elementary School Rated A
- Heavily Wooded Lot
- Great Room with Fireplace
About This Home
As of July 2022The sellers are ready to MOVE! This custom built executive home sits on over an acre w/a nature preserve connected to it's flat backyard. The elevated driveways provide a beautiful view of the surrounding mountains of Shelby County. This is one of the most private backyards in Greystone. There are 2 BEDROOMS on the Main w/2.5 BATHS. The 2nd BR would make a great "In-Law" suite or a private office. There are also 3 large bedrooms, 2 baths and a HUGE bonus room upstairs. This attractive plan includes a two story Great RM plus a Keeping RM, both w/Fireplaces, & both looking out to the beautiful yard. The open Kitchen has custom cabinets, level II granite counter-tops, & SS appliances w/ lots of work-space. The lovely screened porch is the ideal spot to enjoy a cup of coffee. Gorgeous hardwood floors are found through out the main level. The 2 car ML garage and the 2 car BSMT garage makes this an deal home for the large family w/ numerous drivers. The unfinished BSMT is stubbed for a BATH.
Last Buyer's Agent
Jason Durban
Keller Williams Realty Hoover License #000079728
Home Details
Home Type
- Single Family
Est. Annual Taxes
- $5,492
Year Built
- 2005
Lot Details
- Cul-De-Sac
- Interior Lot
- Irregular Lot
- Sprinkler System
- Heavily Wooded Lot
- Few Trees
HOA Fees
- $116 Monthly HOA Fees
Parking
- 4 Car Garage
- Basement Garage
- Garage on Main Level
- Side Facing Garage
Home Design
- Ridge Vents on the Roof
Interior Spaces
- 2-Story Property
- Crown Molding
- Smooth Ceilings
- Cathedral Ceiling
- Ceiling Fan
- Fireplace in Hearth Room
- Gas Fireplace
- Double Pane Windows
- Window Treatments
- French Doors
- Great Room with Fireplace
- 2 Fireplaces
- Dining Room
- Play Room
- Screened Porch
- Keeping Room
- Mountain Views
- Attic
Kitchen
- Breakfast Bar
- Convection Oven
- Electric Oven
- Gas Cooktop
- Built-In Microwave
- Dishwasher
- Stainless Steel Appliances
- Stone Countertops
- Disposal
Flooring
- Wood
- Carpet
- Tile
Bedrooms and Bathrooms
- 5 Bedrooms
- Primary Bedroom on Main
- Walk-In Closet
- Split Vanities
- Hydromassage or Jetted Bathtub
- Bathtub and Shower Combination in Primary Bathroom
- Separate Shower
- Linen Closet In Bathroom
Laundry
- Laundry Room
- Laundry on main level
- Sink Near Laundry
- Washer and Electric Dryer Hookup
Unfinished Basement
- Basement Fills Entire Space Under The House
- Stubbed For A Bathroom
Outdoor Features
- Patio
Utilities
- Two cooling system units
- Central Heating and Cooling System
- Two Heating Systems
- Underground Utilities
- Gas Water Heater
Listing and Financial Details
- Assessor Parcel Number 03-5-15-4-002-034
Community Details
Overview
- Association fees include common grounds mntc, management fee, reserve for improvements
- Greystone Home Owners Ass Association, Phone Number (205) 986-5136
Recreation
- Golf Course Community
- Community Playground
- Park
- Trails
Security
- Gated with Attendant
Ownership History
Purchase Details
Home Financials for this Owner
Home Financials are based on the most recent Mortgage that was taken out on this home.Purchase Details
Home Financials for this Owner
Home Financials are based on the most recent Mortgage that was taken out on this home.Purchase Details
Home Financials for this Owner
Home Financials are based on the most recent Mortgage that was taken out on this home.Purchase Details
Home Financials for this Owner
Home Financials are based on the most recent Mortgage that was taken out on this home.Purchase Details
Home Financials for this Owner
Home Financials are based on the most recent Mortgage that was taken out on this home.Similar Homes in Birmingham, AL
Home Values in the Area
Average Home Value in this Area
Purchase History
| Date | Type | Sale Price | Title Company |
|---|---|---|---|
| Warranty Deed | $830,000 | -- | |
| Warranty Deed | $830,000 | Stewart Charles D | |
| Warranty Deed | $559,500 | None Available | |
| Warranty Deed | $587,500 | None Available | |
| Warranty Deed | $120,000 | -- | |
| Warranty Deed | $89,000 | -- | |
| Warranty Deed | $89,000 | -- |
Mortgage History
| Date | Status | Loan Amount | Loan Type |
|---|---|---|---|
| Open | $250,000 | Credit Line Revolving | |
| Previous Owner | $447,600 | New Conventional | |
| Previous Owner | $375,000 | New Conventional | |
| Previous Owner | $498,750 | Construction | |
| Previous Owner | $99,000 | Unknown |
Property History
| Date | Event | Price | Change | Sq Ft Price |
|---|---|---|---|---|
| 07/19/2022 07/19/22 | Sold | $830,000 | -5.7% | $167 / Sq Ft |
| 06/24/2022 06/24/22 | Pending | -- | -- | -- |
| 06/08/2022 06/08/22 | For Sale | $879,900 | +57.3% | $177 / Sq Ft |
| 03/09/2018 03/09/18 | Sold | $559,500 | -5.0% | $113 / Sq Ft |
| 09/22/2017 09/22/17 | Price Changed | $589,000 | -1.7% | $119 / Sq Ft |
| 08/04/2017 08/04/17 | For Sale | $599,000 | +2.0% | $121 / Sq Ft |
| 10/09/2015 10/09/15 | Sold | $587,500 | -9.6% | $118 / Sq Ft |
| 08/31/2015 08/31/15 | Pending | -- | -- | -- |
| 05/07/2015 05/07/15 | For Sale | $649,900 | -- | $131 / Sq Ft |
Tax History Compared to Growth
Tax History
| Year | Tax Paid | Tax Assessment Tax Assessment Total Assessment is a certain percentage of the fair market value that is determined by local assessors to be the total taxable value of land and additions on the property. | Land | Improvement |
|---|---|---|---|---|
| 2024 | $5,492 | $82,580 | $0 | $0 |
| 2023 | $4,410 | $66,780 | $0 | $0 |
| 2022 | $4,384 | $66,540 | $0 | $0 |
| 2021 | $3,994 | $60,680 | $0 | $0 |
| 2020 | $3,807 | $0 | $0 | $0 |
| 2019 | $3,718 | $56,520 | $0 | $0 |
| 2017 | $4,026 | $61,160 | $0 | $0 |
| 2015 | $3,884 | $59,020 | $0 | $0 |
| 2014 | $3,704 | $56,320 | $0 | $0 |
Agents Affiliated with this Home
-

Seller's Agent in 2022
Janice Folmar
ARC Realty 280
(205) 313-8541
71 in this area
86 Total Sales
-

Seller Co-Listing Agent in 2022
Richard Hayes
ARC Realty 280
(205) 281-4686
49 in this area
57 Total Sales
-

Buyer's Agent in 2022
Jennifer Gilbert
Keller Williams Realty Hoover
(412) 334-6324
19 in this area
61 Total Sales
-
M
Seller's Agent in 2018
Marilee Cade
ARC Realty Vestavia
(205) 914-4118
4 in this area
17 Total Sales
-

Seller Co-Listing Agent in 2018
Mechelle Wilder
ARC Realty 280
(205) 337-7496
16 in this area
138 Total Sales
-

Buyer's Agent in 2018
Katherine Moore Smith
RealtySouth
(205) 516-1931
7 in this area
100 Total Sales
Map
Source: Greater Alabama MLS
MLS Number: 631236
APN: 03-5-15-4-002-034-000
- 837 Aberlady Place
- 908 Glassford Ct
- 632 Springbank Terrace
- 501 Stewards Glen
- 1097 Saddlecreek Pkwy
- 416 Mccormack Way
- 1408 Sutherland Place
- 1407 Legacy Dr
- 1115 Haven Rd
- 1228 Braemer Ct
- 300 Woodward Ct
- 113 Langston Place
- 344 Woodward Ct
- 7011 Montrose Rd Unit 6
- 326 S Oak Trail Unit 11
- 292 S Oak Dr Unit 26
- 7046 N Highfield Dr
- 268 S Oak Dr Unit 23
- 2264 Brock Cir
- 3 Augusta Way Unit LOT 155
