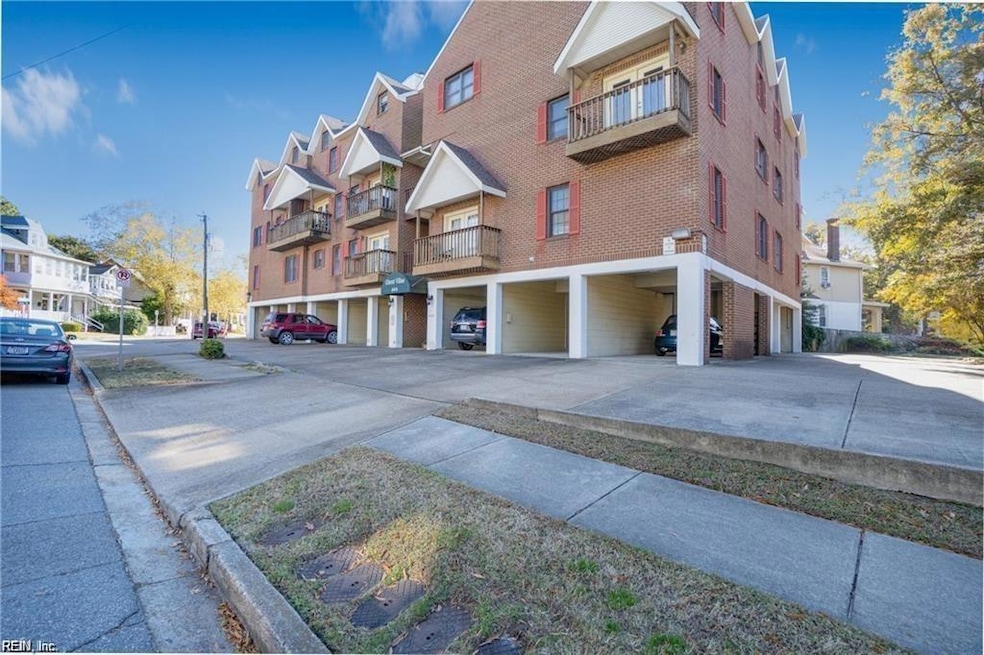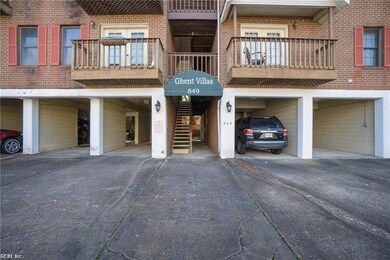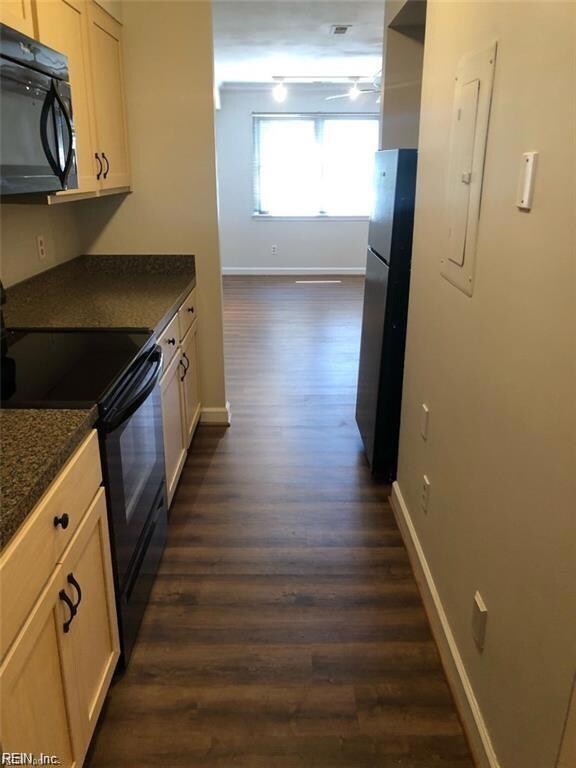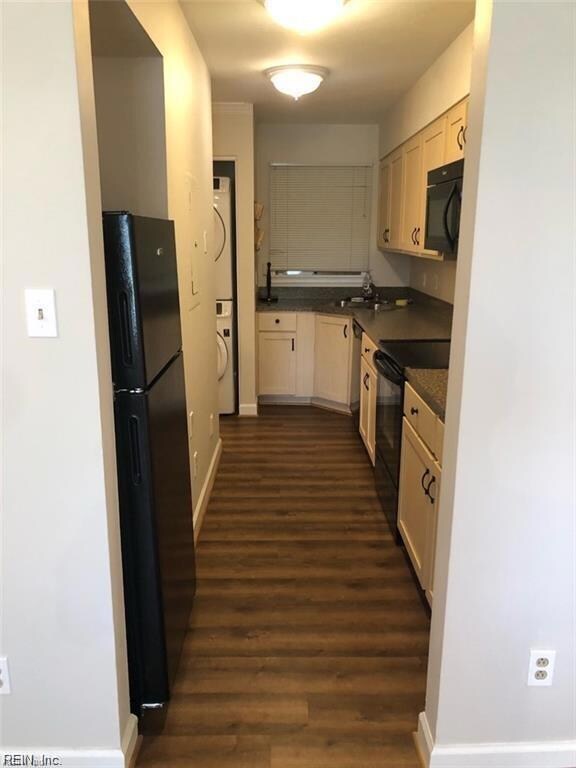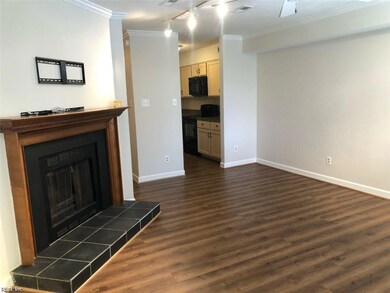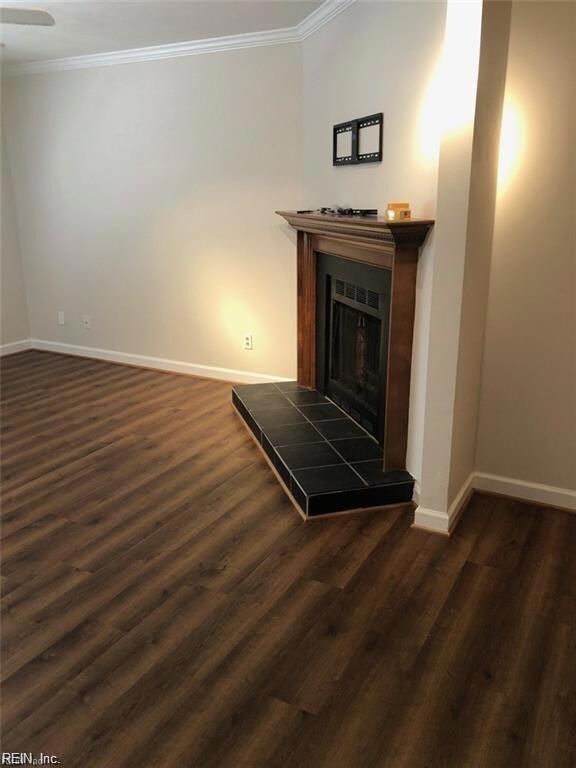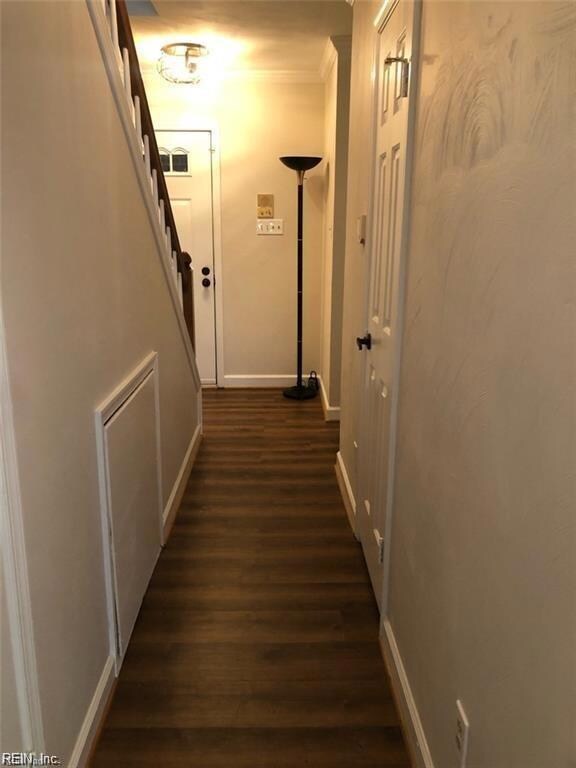849 Baldwin Ave Unit 2F Norfolk, VA 23517
Ghent NeighborhoodHighlights
- City Lights View
- Cathedral Ceiling
- En-Suite Primary Bedroom
- Traditional Architecture
- Utility Closet
- 2-minute walk to Yellow Fever Park
About This Home
Well appointed two bedroom condo off N. Hampton Blvd. 2 very spacious En-suites upstairs with high cathedral ceilings. Down stairs you will find a half bath on the same level as the kitchen, dining and living areas. On Site covered parking for two cars, yet convenient enough to walk to most everything Ghent has to offer from dining, movies, EVMS, ODU, gyms and much more. Washer and Drier are newer but in as is condition. Fresh paint, recent updates and move in ready, very easy to show just call today for an appointment to view. Rental application available online @ $55 non-refundable application fee per adult over age of 18 required.
Condo Details
Home Type
- Condominium
Est. Annual Taxes
- $2,723
Year Built
- Built in 1985
Home Design
- Traditional Architecture
- Composition Roof
- Pile Dwellings
Interior Spaces
- 1,072 Sq Ft Home
- Property has 1 Level
- Cathedral Ceiling
- Ceiling Fan
- Window Treatments
- Utility Closet
- Washer
- City Lights Views
- Scuttle Attic Hole
Kitchen
- Electric Range
- Dishwasher
- Disposal
Flooring
- Carpet
- Laminate
Bedrooms and Bathrooms
- 2 Bedrooms
- En-Suite Primary Bedroom
Parking
- Carport
- 1 Car Parking Space
- Driveway
- Parking Garage Space
- Off-Street Parking
Schools
- Walter Herron Taylor Elementary School
- Blair Middle School
- Maury High School
Utilities
- Forced Air Heating and Cooling System
- Heat Pump System
- Electric Water Heater
- Sewer Paid
Listing and Financial Details
- Rent includes trash pick up, water
Community Details
Overview
- Low-Rise Condominium
- Ghent Subdivision
Pet Policy
- No Pets Allowed
Map
Source: Real Estate Information Network (REIN)
MLS Number: 10592849
APN: 10233168
- 810 W Princess Anne Rd Unit 303
- 810 W Princess Anne Rd Unit 401
- 913 Spotswood Ave Unit 1
- 747 Shirley Ave
- 1610 Hampton Blvd
- 820 Westover Ave
- 731 W Princess Anne Rd
- 1001 Graydon Ave
- 1040 Spotswood Ave Unit 103
- 900 Gates Ave
- 1040 Brandon Ave Unit 1
- 1024 Gates Ave Unit 5A
- 1024 Gates Ave Unit 5C
- 705 Spotswood Ave Unit A-6
- 963 Woodrow Ave Unit A
- 1123 Graydon Ave Unit C
- 816 Colley Ave Unit 4
- 538 Washington Park Unit B3
- 608 Westover Ave
- 1214 Gates Ave
- 1301 Hampton Blvd Unit 102
- 810 W Princess Anne Rd Unit 401
- 832 Brandon Ave Unit A2
- 830 Westover Ave Unit 4
- 831 Gates Ave Unit C
- 932 Gates Ave
- 1000 Gates Ave Unit A3
- 825 Harrington Ave Unit 6
- 1005 Woodrow Ave Unit 2D
- 621 W Princess Anne Rd Unit 1
- 1609 Claremont Ave Unit A
- 632 Redgate Ave
- 624 Redgate Ave
- 527 W 20th St Unit 405
- 700 Raleigh Ave Unit A
- 511 W 20th St
- 1240 Westover Ave Unit 12
- 1240 Westover Ave Unit 3
- 1214 Redgate Ave Unit A
- 809 Colonial Ave
