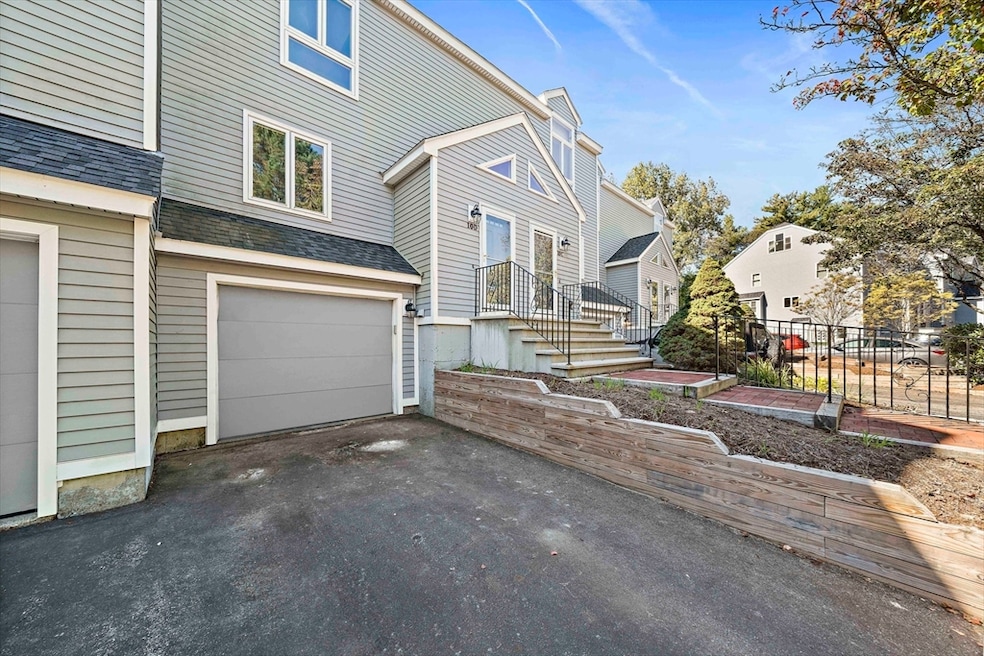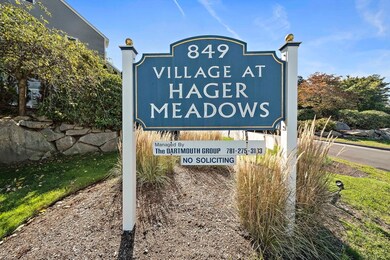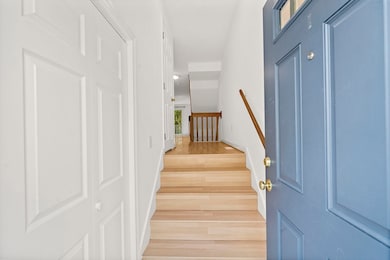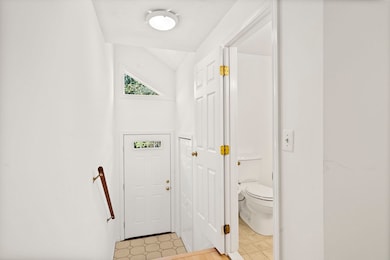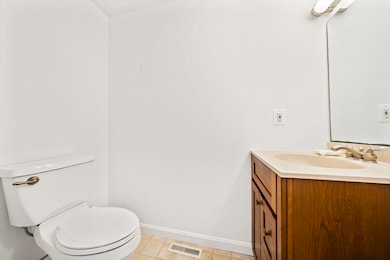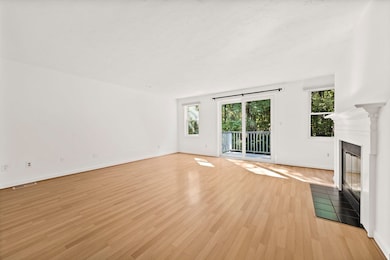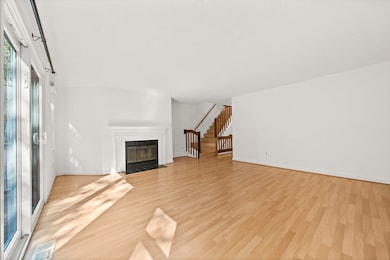849 Boston Post Rd E Unit 10D Marlborough, MA 01752
Highlights
- Deck
- Bonus Room
- Stainless Steel Appliances
- Vaulted Ceiling
- Double Oven
- Skylights
About This Home
Welcome to the Village at Hager Meadows! A stunning 2 bed, 2.5 bath rental featuring an open living area with large windows, sliding glass doors, and a cozy fireplace. The light wood floors and neutral palette create a modern, airy feel throughout. Enjoy a bright eat-in area in the kitchen with stainless steel appliances included an upgraded Cafe double oven, gas range 6 burner. Upstairs you'll find two spacious bedrooms, each with a full en-suite bath, plus a full loft area with skylight for extra living or work space. The lower level includes a one-car garage, a laundry room, and a bonus utility room. Outside, enjoy peaceful wooded views from your deck. Unit is freshly painted and has central AC. Snow removal, trash and landscaping are included. Convenient drive to 495, 90, 290 and Route 9. Close to groceries, restaurants, Callahan State park, and Williams Lake Boardwalk. Schedule a viewing today!
Property Details
Home Type
- Multi-Family
Est. Annual Taxes
- $3,882
Year Built
- Built in 1988
Parking
- 1 Car Garage
Home Design
- Property Attached
- Entry on the 1st floor
Interior Spaces
- 1,848 Sq Ft Home
- Central Vacuum
- Vaulted Ceiling
- Ceiling Fan
- Skylights
- Sliding Doors
- Living Room with Fireplace
- Bonus Room
- Laminate Flooring
- Exterior Basement Entry
Kitchen
- Double Oven
- Range
- Microwave
- Dishwasher
- Stainless Steel Appliances
Bedrooms and Bathrooms
- 2 Bedrooms
- Primary bedroom located on third floor
Laundry
- Laundry Room
- Laundry on main level
- Dryer
- Washer
Utilities
- Cooling Available
- Forced Air Heating System
- Heating System Uses Natural Gas
- Internet Available
Additional Features
- Whole House Vacuum System
- Deck
Listing and Financial Details
- Security Deposit $3,500
- Rent includes trash collection, snow removal, gardener
- Assessor Parcel Number 613016
Community Details
Pet Policy
- Call for details about the types of pets allowed
Additional Features
- Property has a Home Owners Association
- Common Area
Map
Source: MLS Property Information Network (MLS PIN)
MLS Number: 73440823
APN: MARL-000061-000018-000010-D000000
- 688 Boston Post Rd E Unit 324
- 11 Sonia Dr
- 53 Wagon Hill Rd
- 596 Boston Post Rd E Unit 23
- 31 Sonia Dr
- 32 Ethel
- 20 Virginia Ave
- 3 Garabed Blvd
- 10 Eldorado Dr
- 24 Wilson St Unit 4
- 28 Stetson Dr
- 162 Ewald Ave
- 93 Westminster Dr Unit 93
- 114 Linda Cir
- 271 Boston Post Rd E Unit 4
- 13 Vals Ln
- 56 Country Ln
- 17 Mcneil Cir
- 1 Red Oak Dr
- 551 Sudbury St
- 16 Bowstring Way
- 960 Boston Post Rd E
- 22 Bowstring Way Unit 32
- 373 Littlefield Ln
- 799 Farm Rd Unit 2
- 799 Farm Rd Unit 34
- 799 Farm Rd Unit 3
- 799 Farm Rd Unit 20
- 799 Farm Rd Unit 29
- 799 Farm Rd
- 80 Emer Rd Unit 1
- 740 Farm Rd
- 447 Boston Post Rd E
- 141 Broadmeadow St
- 339 Boston Post Rd E Unit 1312
- 339 Boston Post Rd E Unit 1306
- 339 Boston Post Rd E
- 786 Hemenway St
- 100 Phelps St Unit 31
- 110 Boston Post Rd E Unit 4
