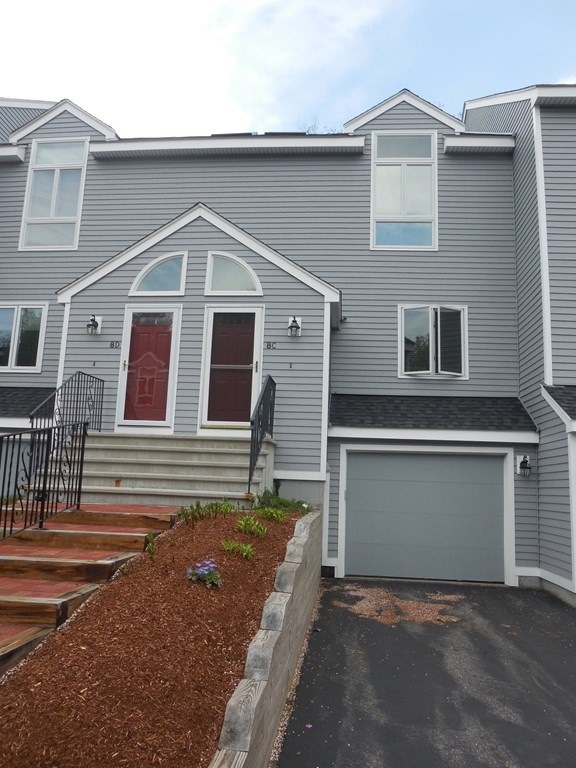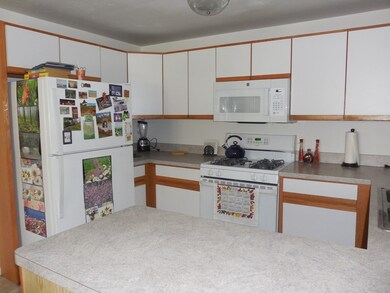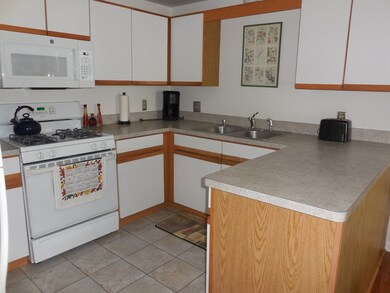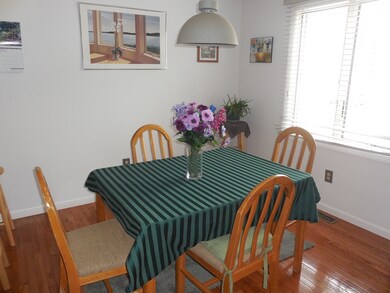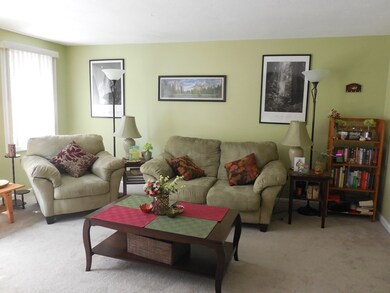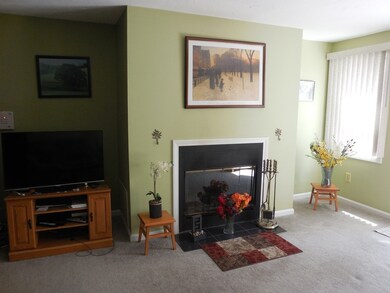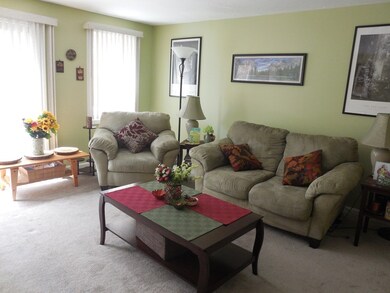
849 Boston Post Rd E Unit 8C Marlborough, MA 01752
Highlights
- Wood Flooring
- Forced Air Heating and Cooling System
- Central Vacuum
About This Home
As of October 2024Looking for a spacious Townhouse that's a commuter's dream? Welcome to Unit 8C at Hager Meadows conveniently located off Route 20 in Marlborough close to the Sudbury line. You will love the high end feel of this community after it's recent exterior renovation including new roofs, siding, doors, windows, skylights, insulation and so much more. Seller has paid the special assessment in full so new Owners can enjoy a maintenance free and energy efficient home. This 4 level unit offers space and privacy. The lower level features a large, family room currently being used for storage, laundry area and lots of closet space. The main floor is equipped with kitchen, dining area, living room with wood burning fireplace and slider that leads to exterior deck. Upstairs there are two spacious bedrooms each with their own private, full bath. The loft can be used as a 3rd bedroom or office. New heating & a/c unit installed in 2020, 1 car garage and 9 miles to Ashland Train Station. Don't delay!
Last Agent to Sell the Property
Aida Resendes
RE/MAX Traditions, Inc. Listed on: 05/03/2021

Townhouse Details
Home Type
- Townhome
Est. Annual Taxes
- $3,884
Year Built
- Built in 1988
HOA Fees
- $372 per month
Parking
- 1 Car Garage
Interior Spaces
- Central Vacuum
- Basement
Kitchen
- Range
- Microwave
- Dishwasher
- Disposal
Flooring
- Wood
- Wall to Wall Carpet
- Tile
- Vinyl
Laundry
- Laundry in unit
- Dryer
- Washer
Utilities
- Forced Air Heating and Cooling System
- Heating System Uses Gas
- Water Holding Tank
- Natural Gas Water Heater
- Cable TV Available
Community Details
- Call for details about the types of pets allowed
Ownership History
Purchase Details
Home Financials for this Owner
Home Financials are based on the most recent Mortgage that was taken out on this home.Purchase Details
Home Financials for this Owner
Home Financials are based on the most recent Mortgage that was taken out on this home.Purchase Details
Home Financials for this Owner
Home Financials are based on the most recent Mortgage that was taken out on this home.Purchase Details
Home Financials for this Owner
Home Financials are based on the most recent Mortgage that was taken out on this home.Purchase Details
Purchase Details
Similar Homes in Marlborough, MA
Home Values in the Area
Average Home Value in this Area
Purchase History
| Date | Type | Sale Price | Title Company |
|---|---|---|---|
| Condominium Deed | $460,000 | None Available | |
| Condominium Deed | $460,000 | None Available | |
| Not Resolvable | $340,000 | None Available | |
| Deed | $255,000 | -- | |
| Deed | $255,000 | -- | |
| Deed | $315,000 | -- | |
| Deed | $315,000 | -- | |
| Deed | $167,900 | -- | |
| Deed | $169,900 | -- |
Mortgage History
| Date | Status | Loan Amount | Loan Type |
|---|---|---|---|
| Open | $414,000 | Purchase Money Mortgage | |
| Closed | $414,000 | Purchase Money Mortgage | |
| Previous Owner | $206,519 | Stand Alone Refi Refinance Of Original Loan | |
| Previous Owner | $226,580 | No Value Available | |
| Previous Owner | $229,500 | Purchase Money Mortgage | |
| Previous Owner | $207,000 | Purchase Money Mortgage |
Property History
| Date | Event | Price | Change | Sq Ft Price |
|---|---|---|---|---|
| 10/28/2024 10/28/24 | Sold | $460,000 | +3.4% | $249 / Sq Ft |
| 09/24/2024 09/24/24 | Pending | -- | -- | -- |
| 09/18/2024 09/18/24 | For Sale | $445,000 | +30.9% | $241 / Sq Ft |
| 06/02/2021 06/02/21 | Sold | $340,000 | -1.4% | $184 / Sq Ft |
| 05/11/2021 05/11/21 | Pending | -- | -- | -- |
| 05/03/2021 05/03/21 | For Sale | $344,900 | -- | $187 / Sq Ft |
Tax History Compared to Growth
Tax History
| Year | Tax Paid | Tax Assessment Tax Assessment Total Assessment is a certain percentage of the fair market value that is determined by local assessors to be the total taxable value of land and additions on the property. | Land | Improvement |
|---|---|---|---|---|
| 2025 | $3,884 | $393,900 | $0 | $393,900 |
| 2024 | $4,044 | $394,900 | $0 | $394,900 |
| 2023 | $3,991 | $345,800 | $0 | $345,800 |
| 2022 | $4,449 | $339,100 | $0 | $339,100 |
| 2021 | $4,558 | $330,300 | $0 | $330,300 |
| 2020 | $4,304 | $303,500 | $0 | $303,500 |
| 2019 | $4,115 | $292,500 | $0 | $292,500 |
| 2018 | $3,842 | $262,600 | $0 | $262,600 |
| 2017 | $3,628 | $236,800 | $0 | $236,800 |
| 2016 | $3,619 | $235,900 | $0 | $235,900 |
| 2015 | $3,016 | $191,400 | $0 | $191,400 |
Agents Affiliated with this Home
-
N
Seller's Agent in 2024
Nancy Hudgins
Advisors Living - Sudbury
-
S
Seller Co-Listing Agent in 2024
Sue Sirota
Advisors Living - Sudbury
-
D
Buyer's Agent in 2024
Diana Kim
eXp Realty
-
A
Seller's Agent in 2021
Aida Resendes
RE/MAX
Map
Source: MLS Property Information Network (MLS PIN)
MLS Number: 72824718
APN: MARL-000061-000018-000008-C000000
- 11 Azalea Ln
- 1 Tavitian Blvd
- 111 Hager St
- 53 Wagon Hill Rd
- 93 Wilson St Unit 3
- 32 Mustang Ave
- 100 Parmenter Rd
- 29 Ethel Ave
- 82 Sonia Dr
- 805 Farm Rd
- 29 Eldorado Dr
- 34 Muir Way
- 120 Broadmeadow St Unit A
- 47 Woodcock Ln
- 126 Helen Dr
- 16 Parmenter Rd
- 57 Bouffard Dr
- 23 Victoria Ln
- 391 Concord Rd
- 117 Victoria Ln
