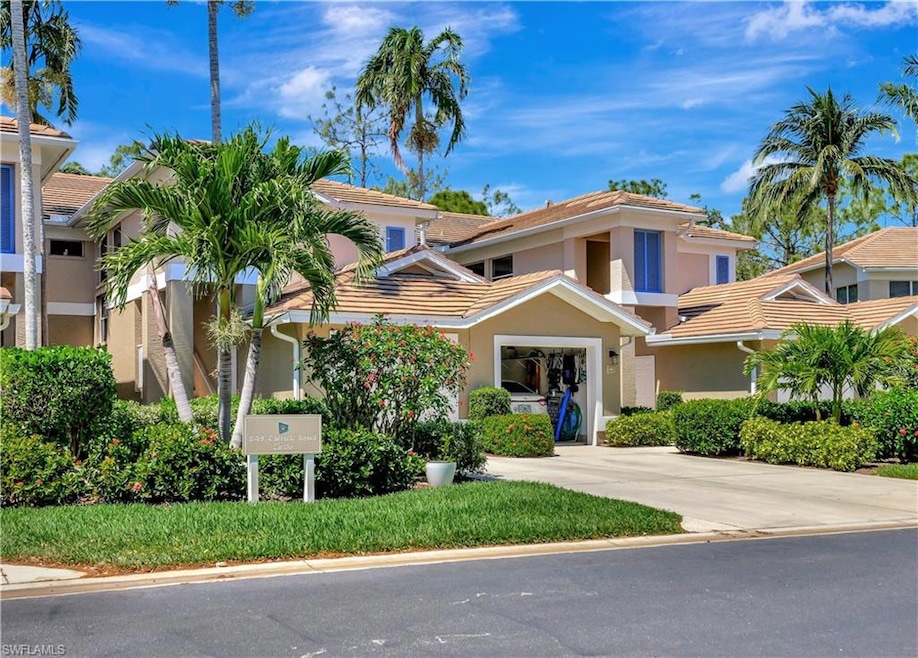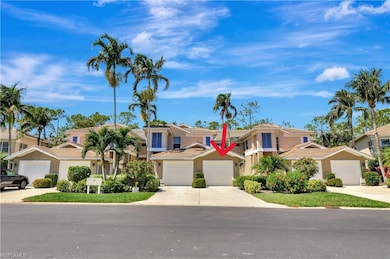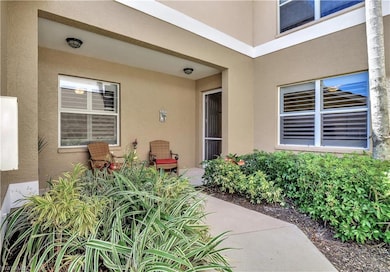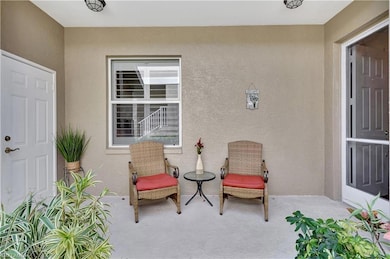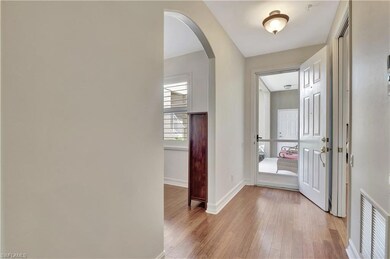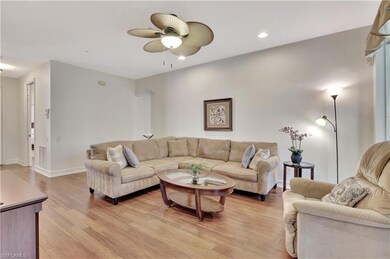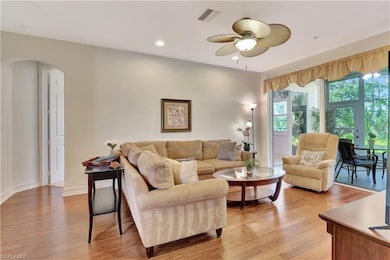849 Carrick Bend Cir Unit 102 Naples, FL 34110
Highlights
- Views of Preserve
- Carriage House
- Wood Flooring
- Naples Park Elementary School Rated A-
- Vaulted Ceiling
- Lanai
About This Home
Spacious 2 bedroom Condo with den that could be a 3rd bedroom or office. Cherry modern kitchen with granite countertops, stainless appliances. Hardwood floors spread through-out entry, living area, dining, kitchen and office. Open Lanai adds extra living space with enclosed arcrylic sliders that look out at a wooded private area. Window treatments are extra wide Plantation shutters, freshly painted interior, A/C and W/H all new. Being rented furnished, offers a one car garage and open sitting area at front door. Community features 3 pools, a hot tub and a community room for activities or a book swap. Great walking. Available immediately.
Listing Agent
Premiere Plus Realty Company License #NAPLES-249524115 Listed on: 07/14/2025

Condo Details
Home Type
- Condominium
Est. Annual Taxes
- $1,680
Year Built
- Built in 2000
Parking
- 1 Car Attached Garage
- Automatic Garage Door Opener
- Parking Garage Space
Property Views
- Views of Preserve
- Views of Woods
Home Design
- Carriage House
Interior Spaces
- 1,660 Sq Ft Home
- 1-Story Property
- Furnished
- Furnished or left unfurnished upon request
- Vaulted Ceiling
- Ceiling Fan
- Shutters
- Den
- Sun or Florida Room
- Screened Porch
Kitchen
- Self-Cleaning Oven
- Microwave
- Ice Maker
- Dishwasher
- Disposal
Flooring
- Wood
- Carpet
- Tile
Bedrooms and Bathrooms
- 2 Bedrooms
- Split Bedroom Floorplan
- Walk-In Closet
- 2 Full Bathrooms
Laundry
- Laundry Room
- Dryer
- Washer
Home Security
Utilities
- Central Heating and Cooling System
- Underground Utilities
- High Speed Internet
- Cable TV Available
Additional Features
- Lanai
- Northwest Facing Home
Listing and Financial Details
- Security Deposit $2,000
- Tenant pays for application fee, credit application, departure cleaning, full electric
- The owner pays for assessment fee, cable, internet access, irrigation water, lawn care, lawn service, management fee, pest control exterior, pest control interior, pool care, pool heat, pool maintenance, sewer, tax, trash removal, water
- $50 Application Fee
- Assessor Parcel Number 22740004166
- Tax Block 25
Community Details
Overview
- 6 Units
- Low-Rise Condominium
- Barbados Condos
- Tarpon Cove Community
Recreation
- Community Pool or Spa Combo
Pet Policy
- No Pets Allowed
Security
- Fire and Smoke Detector
Map
Source: Naples Area Board of REALTORS®
MLS Number: 225063471
APN: 22740004166
- 857 Carrick Bend Cir Unit 101
- 761 Mainsail Place
- 784 Carrick Bend Cir Unit 103
- 760 Tarpon Cove Dr Unit 101
- 14560 Red Fox Run Unit 518
- 1045 Tarpon Cove Dr Unit 102
- 14550 Red Fox Run Unit 407
- 14550 Red Fox Run Unit 414
- 670 Catamaran Ct
- 965 Tarpon Cove Dr Unit 103
- 1015 Tarpon Cove Dr Unit 1403
- 14789 Glen Eden Dr
- 524 Lake Louise Cir Unit 504
- 804 Wiggins Bay Dr Unit 22R
- 773 Wiggins Lake Dr Unit 101
- 832 Carrick Bend Cir Unit 101
- 817 Carrick Bend Cir Unit 203
- 866 Carrick Bend Cir Unit 201
- 866 Carrick Bend Cir Unit 202
- 817 Carrick Bend Cir Unit 101
- 913 Carrick Bend Cir Unit 202
- 14565 Red Fox Run Unit 611
- 1045 Tarpon Cove Dr Unit 202
- 720 Tarpon Cove Dr Unit 2
- 14530 Red Fox Run Unit 215
- 14754 Glen Eden Dr
- 1035 Tarpon Cove Dr Unit 1603
- 1025 Tarpon Cove Dr Unit 203
- 14780 Glen Eden Dr
- 526 Lake Louise Cir Unit 4-403
- 773 Wiggins Lake Dr Unit 105
- 774 Wiggins Lake Dr Unit 203
- 1684 Sanctuary Pointe Ct
- 731 Glendale Ave
- 1130 Turtle Creek Blvd
