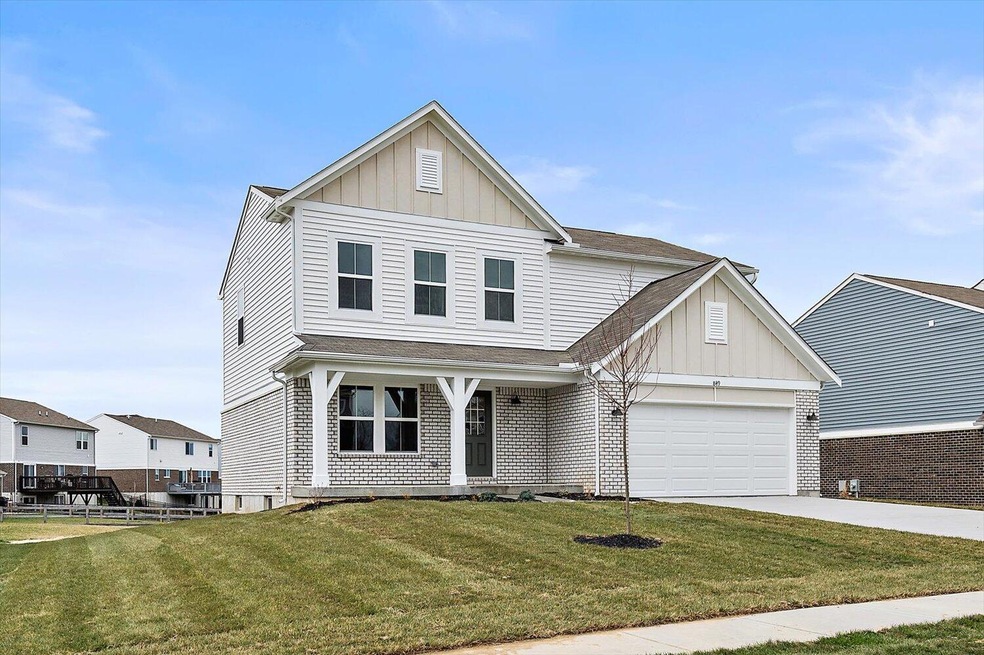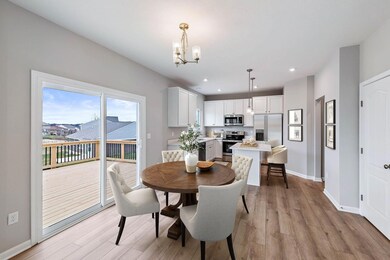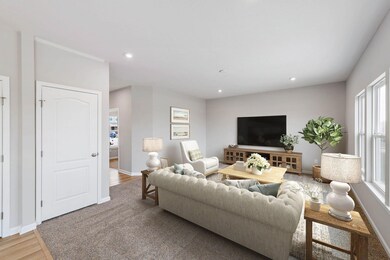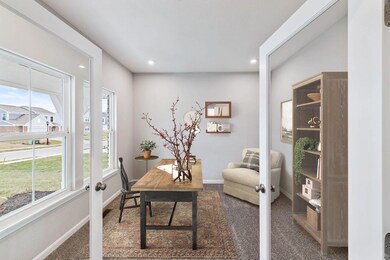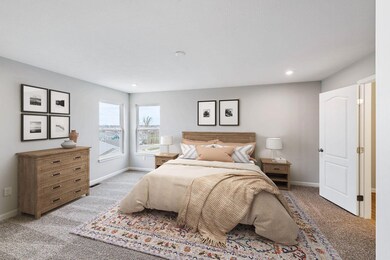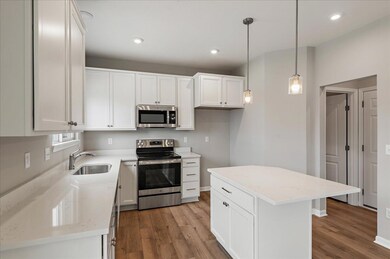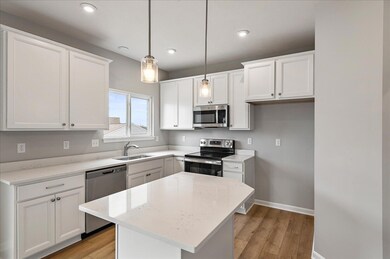
849 Crisp Ct Walton, KY 41094
Highlights
- New Construction
- Deck
- Granite Countertops
- New Haven Elementary School Rated A
- Traditional Architecture
- Home Office
About This Home
As of May 2025New Construction by Fischer Homes in the beautiful Steeplechase community with the Greenbriar Coastal Classic plan, featuring a stunning kitchen with pantry, lots of cabinet space and quartz countertops. Spacious family room expands to light-filled morning room. Private study with double doors. Primary Suite with private bath and walk-in closet. Three additional secondary bedrooms and hall bath. Two car garage.
Last Agent to Sell the Property
HMS Real Estate License #193556 Listed on: 09/27/2022
Last Buyer's Agent
Cathy Miles
Miles Home Team, LLC License #71799
Home Details
Home Type
- Single Family
Est. Annual Taxes
- $4,180
Year Built
- Built in 2023 | New Construction
Lot Details
- 8,272 Sq Ft Lot
- Lot Dimensions are 70x118
HOA Fees
- $50 Monthly HOA Fees
Parking
- 2 Car Attached Garage
- Driveway
Home Design
- Traditional Architecture
- Brick Exterior Construction
- Poured Concrete
- Shingle Roof
- Vinyl Siding
Interior Spaces
- 2,013 Sq Ft Home
- 2-Story Property
- Ceiling Fan
- Fireplace
- Vinyl Clad Windows
- Insulated Windows
- French Doors
- Panel Doors
- Entrance Foyer
- Family Room
- Breakfast Room
- Home Office
- Fire and Smoke Detector
Kitchen
- Breakfast Bar
- Electric Range
- Microwave
- Dishwasher
- Kitchen Island
- Granite Countertops
- Solid Wood Cabinet
- Disposal
Flooring
- Carpet
- Luxury Vinyl Tile
Bedrooms and Bathrooms
- 4 Bedrooms
- En-Suite Primary Bedroom
- Walk-In Closet
- Double Vanity
Laundry
- Laundry Room
- Laundry on upper level
Unfinished Basement
- Basement Fills Entire Space Under The House
- Stubbed For A Bathroom
- Rough-In Basement Bathroom
Outdoor Features
- Deck
- Porch
Schools
- New Haven Elementary School
- Gray Middle School
- Ryle High School
Utilities
- Central Air
- Heat Pump System
- No Utilities
Community Details
- Stonegate Property Management Association, Phone Number (859) 534-0900
Listing and Financial Details
- Home warranty included in the sale of the property
Ownership History
Purchase Details
Home Financials for this Owner
Home Financials are based on the most recent Mortgage that was taken out on this home.Purchase Details
Purchase Details
Purchase Details
Purchase Details
Purchase Details
Similar Homes in Walton, KY
Home Values in the Area
Average Home Value in this Area
Purchase History
| Date | Type | Sale Price | Title Company |
|---|---|---|---|
| Warranty Deed | $390,000 | Northwest Title | |
| Warranty Deed | $390,000 | Northwest Title | |
| Deed | $89,729 | None Listed On Document | |
| Deed | $89,729 | None Listed On Document | |
| Deed | $366,968 | Homestead Title | |
| Warranty Deed | $55,000 | Lange John E | |
| Warranty Deed | $62,000 | Lange John E | |
| Deed | $374,226 | Homestead Title | |
| Deed | $427,000 | Homestead Title | |
| Deed | $49,000 | Ziegler & Schneider Psc |
Mortgage History
| Date | Status | Loan Amount | Loan Type |
|---|---|---|---|
| Open | $292,500 | New Conventional | |
| Closed | $292,500 | New Conventional |
Property History
| Date | Event | Price | Change | Sq Ft Price |
|---|---|---|---|---|
| 05/30/2025 05/30/25 | Sold | $390,000 | -2.4% | $195 / Sq Ft |
| 05/04/2025 05/04/25 | Pending | -- | -- | -- |
| 04/18/2025 04/18/25 | Price Changed | $399,700 | 0.0% | $200 / Sq Ft |
| 04/08/2025 04/08/25 | Price Changed | $399,800 | 0.0% | $200 / Sq Ft |
| 02/16/2025 02/16/25 | For Sale | $399,900 | +6.8% | $200 / Sq Ft |
| 05/24/2023 05/24/23 | Sold | $374,380 | 0.0% | $186 / Sq Ft |
| 04/26/2023 04/26/23 | Pending | -- | -- | -- |
| 04/17/2023 04/17/23 | Price Changed | $374,380 | -2.6% | $186 / Sq Ft |
| 04/04/2023 04/04/23 | Price Changed | $384,380 | -1.3% | $191 / Sq Ft |
| 03/28/2023 03/28/23 | Price Changed | $389,380 | -2.5% | $193 / Sq Ft |
| 03/20/2023 03/20/23 | Price Changed | $399,380 | -2.4% | $198 / Sq Ft |
| 03/13/2023 03/13/23 | Price Changed | $409,380 | -2.8% | $203 / Sq Ft |
| 09/27/2022 09/27/22 | For Sale | $421,380 | -- | $209 / Sq Ft |
Tax History Compared to Growth
Tax History
| Year | Tax Paid | Tax Assessment Tax Assessment Total Assessment is a certain percentage of the fair market value that is determined by local assessors to be the total taxable value of land and additions on the property. | Land | Improvement |
|---|---|---|---|---|
| 2024 | $4,180 | $374,400 | $51,000 | $323,400 |
| 2023 | $580 | $51,000 | $51,000 | $0 |
| 2022 | $514 | $45,000 | $45,000 | $0 |
| 2021 | $516 | $45,000 | $45,000 | $0 |
Agents Affiliated with this Home
-
Lauren Teepen

Seller's Agent in 2025
Lauren Teepen
Keller Williams Realty Services
(859) 640-1492
1 in this area
65 Total Sales
-
A to Z Team
A
Buyer's Agent in 2025
A to Z Team
eXp Realty, LLC
(859) 466-0140
1 in this area
43 Total Sales
-
Alexander Hencheck

Seller's Agent in 2023
Alexander Hencheck
HMS Real Estate
(513) 469-2400
279 in this area
11,314 Total Sales
-
C
Buyer's Agent in 2023
Cathy Miles
Miles Home Team, LLC
Map
Source: Northern Kentucky Multiple Listing Service
MLS Number: 608260
APN: 076.00-03-354.00
- 11524 Manchester Ct
- 488 Winchester Dr
- 11517 Manchester Ct
- 11513 Manchester Ct
- 350 Foxhunt Dr
- 354 Foxhunt Dr
- 685 Radnor Ln
- 350 Wexford Dr
- 370 Foxhunt Dr
- 850 Foinavon Ln
- 629 Radnor Ln
- 11996 Decker Ln
- 0 Chambers Rd Unit 631774
- 11332 Coventry Ct
- 11328 Coventry Ct
- 404 Aintree Dr
- 333 Maiden Ct Unit 1
- 582 Savannah Dr
- 518 Cheltenham Dr
- 750 James Ln
