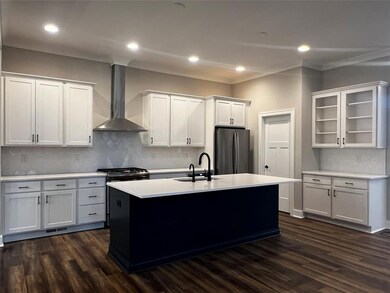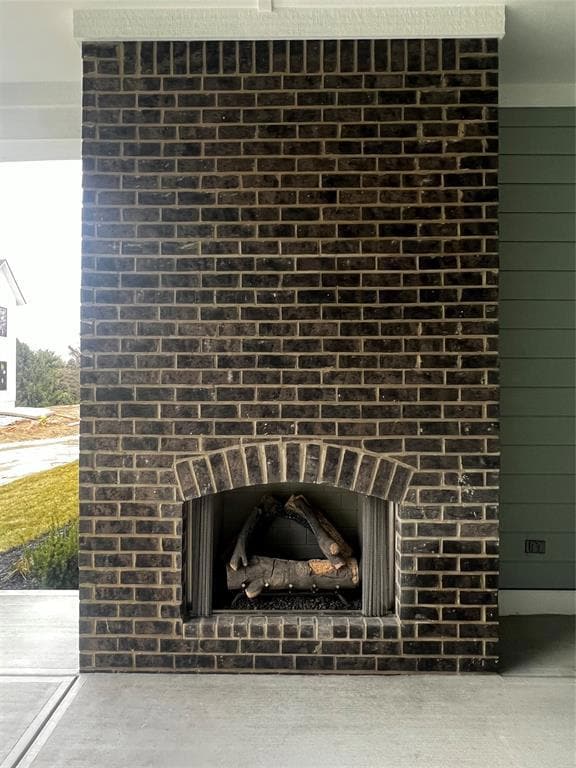
849 Freeland Way Carmel, IN 46032
Downtown Carmel NeighborhoodEstimated Value: $760,395 - $1,044,000
Highlights
- Craftsman Architecture
- Great Room with Fireplace
- Covered patio or porch
- Carmel Elementary School Rated A
- Vaulted Ceiling
- 2 Car Attached Garage
About This Home
As of December 2022Listed and sold. Based off of the Tulip plan, this Old Town Design Group 2-story home features a 3 bedrooms, 2.5 baths a finished basement. Inviting front porch, 2-car garage & spacious outdoor living off of the great room with outdoor fireplace. Located just North of the Arts & Design District in Downtown Carmel, between US 31 and Smoky Row Road; North End provides proximity to what you love in life. North End is the newest, dynamic development to come to Hamilton County, embodying the idea of ‘community first’ with an urban farm, farm-to-table restaurant and mixed-use housing. North End is zoned for Carmel-Clay Schools.
Home Details
Home Type
- Single Family
Est. Annual Taxes
- $6,958
Year Built
- Built in 2022
Lot Details
- 5,227 Sq Ft Lot
- Sprinkler System
HOA Fees
- $63 Monthly HOA Fees
Parking
- 2 Car Attached Garage
- Side or Rear Entrance to Parking
- Garage Door Opener
Home Design
- Craftsman Architecture
- Brick Exterior Construction
- Cement Siding
- Concrete Perimeter Foundation
Interior Spaces
- 2-Story Property
- Wired For Sound
- Built-in Bookshelves
- Woodwork
- Vaulted Ceiling
- Gas Log Fireplace
- Entrance Foyer
- Great Room with Fireplace
- 2 Fireplaces
- Combination Kitchen and Dining Room
- Storage
- Laundry on upper level
- Attic Access Panel
Kitchen
- Breakfast Bar
- Convection Oven
- Gas Oven
- Range Hood
- Recirculated Exhaust Fan
- Microwave
- Dishwasher
- Kitchen Island
- Disposal
Flooring
- Carpet
- Laminate
Bedrooms and Bathrooms
- 4 Bedrooms
- Walk-In Closet
- Dual Vanity Sinks in Primary Bathroom
Finished Basement
- Basement Fills Entire Space Under The House
- 9 Foot Basement Ceiling Height
- Sump Pump with Backup
Home Security
- Smart Thermostat
- Monitored
- Carbon Monoxide Detectors
- Fire and Smoke Detector
Outdoor Features
- Covered patio or porch
Schools
- Carmel Elementary School
- Carmel Middle School
Utilities
- Forced Air Heating System
- Heating System Uses Gas
- Programmable Thermostat
- Tankless Water Heater
- Water Purifier
Community Details
- Association fees include maintenance, nature area, walking trails
- Association Phone (765) 701-4130
- Property managed by Main Street Management
- The community has rules related to covenants, conditions, and restrictions
Listing and Financial Details
- Legal Lot and Block 56 / 1
- Assessor Parcel Number 290924006058000018
Ownership History
Purchase Details
Home Financials for this Owner
Home Financials are based on the most recent Mortgage that was taken out on this home.Similar Homes in Carmel, IN
Home Values in the Area
Average Home Value in this Area
Purchase History
| Date | Buyer | Sale Price | Title Company |
|---|---|---|---|
| Johnson Duncan | $195,000 | Mccollister Adrienne M |
Mortgage History
| Date | Status | Borrower | Loan Amount |
|---|---|---|---|
| Open | Johnson Duncan | $675,000 |
Property History
| Date | Event | Price | Change | Sq Ft Price |
|---|---|---|---|---|
| 12/23/2022 12/23/22 | Sold | $826,683 | 0.0% | $345 / Sq Ft |
| 12/23/2022 12/23/22 | Pending | -- | -- | -- |
| 12/23/2022 12/23/22 | For Sale | $826,683 | -- | $345 / Sq Ft |
Tax History Compared to Growth
Tax History
| Year | Tax Paid | Tax Assessment Tax Assessment Total Assessment is a certain percentage of the fair market value that is determined by local assessors to be the total taxable value of land and additions on the property. | Land | Improvement |
|---|---|---|---|---|
| 2024 | $6,958 | $618,900 | $195,100 | $423,800 |
| 2023 | $6,958 | $623,200 | $195,100 | $428,100 |
| 2022 | -- | $600 | $600 | -- |
Agents Affiliated with this Home
-
Stacey Willis

Seller's Agent in 2022
Stacey Willis
Stacey Willis
(317) 431-3154
52 in this area
143 Total Sales
Map
Source: MIBOR Broker Listing Cooperative®
MLS Number: 21895487
APN: 29-09-24-006-058.000-018
- 477 Mariposa Trail
- 457 Mariposa Trail
- 460 W Smoky Row Rd
- 13587 Kensington Place
- 729 Greenford Trail N
- 681 Greenford Trail N
- 675 Greenford Trail N
- 13776 Tender Dr
- 13783 Tender Dr
- 742 Marana Dr
- 721 1st Ave NE
- 1004 Nevelle Ln
- 360 Neuman Way
- 24 Thornhurst Dr
- 317 W Main St
- 605 W Main St
- 30 W Main St Unit 3D
- 41 N Rangeline Rd Unit 7
- 41 N Rangeline Rd Unit 2
- 334 Stonehedge Dr
- 849 Freeland Way
- 841 Freeland Way
- 408 W Smokey Row Rd
- 821 Rosemary Gardens
- 416 W Smoky Row
- 850 Freeland Way
- 842 Freeland Way
- 834 Freeland Way
- 826 Freeland Way
- 430 W Smoky Row Rd
- 434 W Smoky Row Rd
- 438 W Smoky Row Rd
- 433 Mariposa Trail
- 421 Mariposa Trail
- 441 Mariposa Trail
- 442 W Smoky Row Rd
- 340 W Smokey Row Rd
- 446 W Smoky Row Rd




