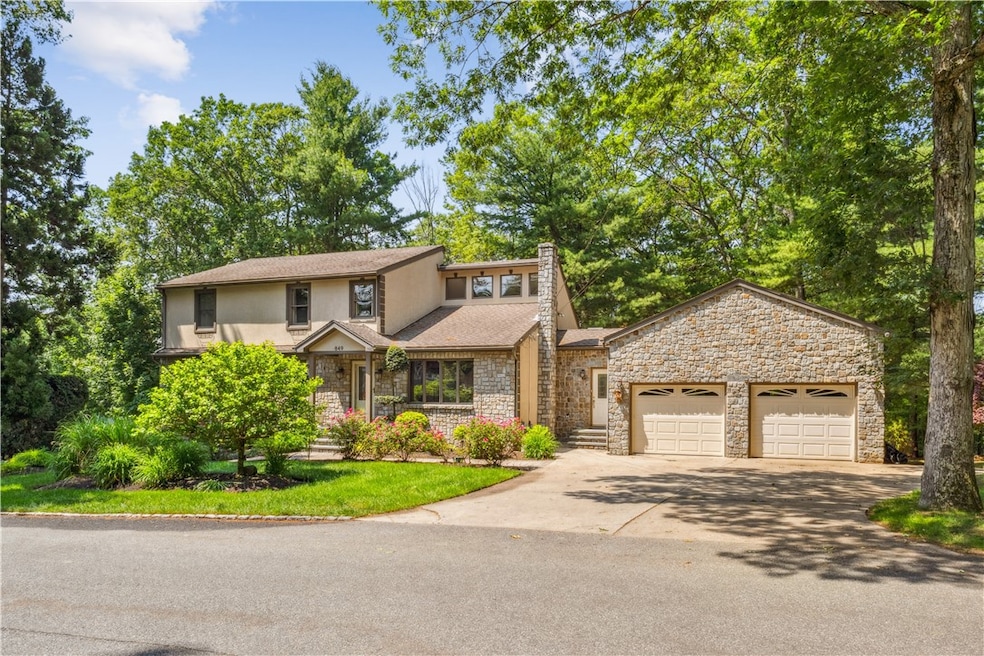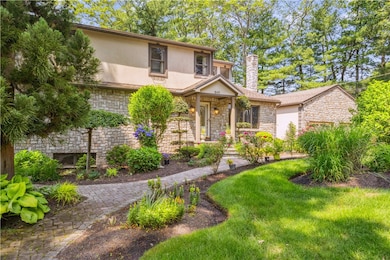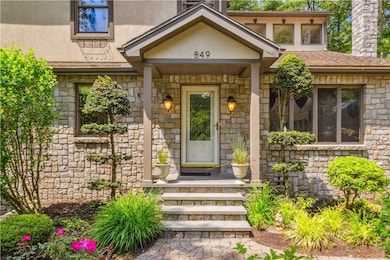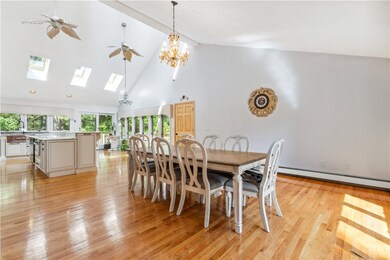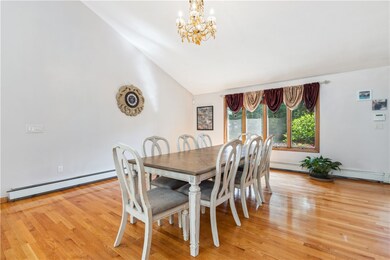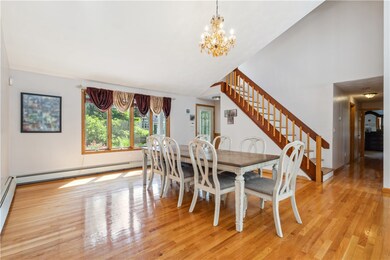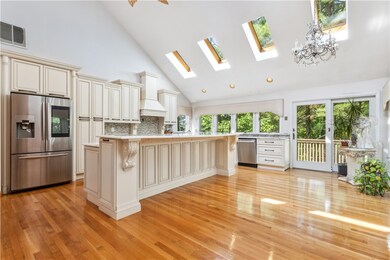
849 Laten Knight Rd Cranston, RI 02921
Western Cranston NeighborhoodEstimated payment $5,607/month
Highlights
- Deck
- Cathedral Ceiling
- Skylights
- Contemporary Architecture
- Wood Flooring
- 2 Car Attached Garage
About This Home
A Rare Contemporary Gem in Western Cranston Over 3,500 Sq Ft of Refined Living! Welcome to this expansive, light-filled home nestled in one of Western Cranston's most desirable country setting. With over 3,500 square feet of beautifully finished living space, this striking contemporary with 4 bedrooms & 4 full baths offers the perfect blend of modern style, comfort, and functionality. Soaring vaulted ceilings and oversized windows create a bright, open atmosphere, while the elegant masonry on the exterior walls and walkways adds curb appeal and timeless charm. Step inside to a designer kitchen that truly impresses complete with sleek cabinetry, high-end stainless steel appliances, and luxe finishes that make both everyday cooking and entertaining a joy. This home has an en-suite on the first floor and another en-suite on the second floor, that is right, 2 en-suites total. The open-concept floor plan enhances the sense of space and flow, ideal for gatherings or relaxing at home. Step out back to your private yard oasis featuring a spacious deck & patio, perfect for al fresco dining, lounging, or entertaining. Mature landscaping and ample green space provide a peaceful backdrop for gardening, play, or quiet moments of retreat. This home offers a rare opportunity to enjoy luxury living in a quiet area. Don't miss the chance to make this stunning property yours schedule your private showing today!
Home Details
Home Type
- Single Family
Est. Annual Taxes
- $8,163
Year Built
- Built in 1986
Lot Details
- 0.5 Acre Lot
Parking
- 2 Car Attached Garage
- Garage Door Opener
Home Design
- Contemporary Architecture
- Concrete Perimeter Foundation
- Masonry
- Plaster
Interior Spaces
- 3-Story Property
- Wet Bar
- Cathedral Ceiling
- Skylights
- Family Room
- Storm Doors
Kitchen
- Oven
- Range
- Microwave
- Dishwasher
Flooring
- Wood
- Ceramic Tile
Bedrooms and Bathrooms
- 4 Bedrooms
- 4 Full Bathrooms
- Bathtub with Shower
Laundry
- Dryer
- Washer
Partially Finished Basement
- Basement Fills Entire Space Under The House
- Interior and Exterior Basement Entry
Outdoor Features
- Deck
- Patio
Utilities
- Zoned Heating and Cooling System
- Heating System Uses Oil
- Baseboard Heating
- 200+ Amp Service
- Oil Water Heater
- Septic Tank
Listing and Financial Details
- Tax Lot 226
- Assessor Parcel Number 849LATENKNIGHTRDCRAN
Map
Home Values in the Area
Average Home Value in this Area
Tax History
| Year | Tax Paid | Tax Assessment Tax Assessment Total Assessment is a certain percentage of the fair market value that is determined by local assessors to be the total taxable value of land and additions on the property. | Land | Improvement |
|---|---|---|---|---|
| 2024 | $8,163 | $599,800 | $168,700 | $431,100 |
| 2023 | $7,987 | $422,600 | $120,600 | $302,000 |
| 2022 | $7,822 | $422,600 | $120,600 | $302,000 |
| 2021 | $7,607 | $422,600 | $120,600 | $302,000 |
| 2020 | $8,320 | $400,600 | $120,600 | $280,000 |
| 2019 | $8,320 | $400,600 | $120,600 | $280,000 |
| 2018 | $8,128 | $400,600 | $120,600 | $280,000 |
| 2017 | $8,206 | $357,700 | $103,400 | $254,300 |
| 2016 | $8,030 | $357,700 | $103,400 | $254,300 |
| 2015 | $8,030 | $357,700 | $103,400 | $254,300 |
| 2014 | $8,341 | $365,200 | $99,100 | $266,100 |
Property History
| Date | Event | Price | Change | Sq Ft Price |
|---|---|---|---|---|
| 06/16/2025 06/16/25 | For Sale | $899,900 | -- | $255 / Sq Ft |
Purchase History
| Date | Type | Sale Price | Title Company |
|---|---|---|---|
| Warranty Deed | $213,656 | None Available | |
| Warranty Deed | $355,705 | None Available | |
| Quit Claim Deed | -- | -- |
Mortgage History
| Date | Status | Loan Amount | Loan Type |
|---|---|---|---|
| Open | $375,000 | Purchase Money Mortgage | |
| Previous Owner | $504,000 | No Value Available | |
| Previous Owner | $145,000 | No Value Available | |
| Previous Owner | $23,000 | No Value Available |
Similar Homes in the area
Source: State-Wide MLS
MLS Number: 1387782
APN: CRAN-000030-000004-000226
- 618 Main St
- 618 Main St Unit 3-201
- 618 Main St Unit 3-110
- 37 Pleasant St
- 34 Harris Ave Unit 34 1/2
- 32 Harris Ave Unit 32 1/2
- 11 Harris Ave Unit B
- 615 Wakefield St
- 47 Tanglewood Dr
- 33 Factory St
- 10 St Mary St Unit 1 FL
- 10 Fiume St
- 855 Providence St Unit 2
- 855 Providence St Unit 5
- 55 Roberts St Unit 55
- 711 Providence St
- 703 Providence St Unit B
- 502 Providence St
- 43 Meeting St
- 245 W Natick Rd
