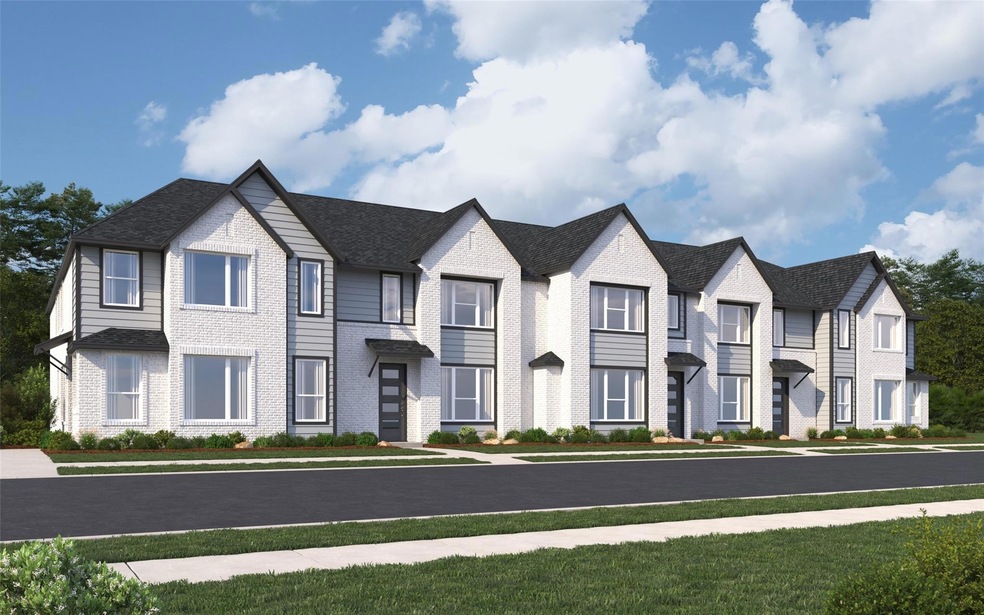
849 Lennox Dr Allen, TX 75013
North Allen NeighborhoodHighlights
- New Construction
- Open Floorplan
- Loft
- James & Margie Marion Elementary School Rated A
- Contemporary Architecture
- Granite Countertops
About This Home
As of March 2025CADENCE HOMES NATALIE floor plan. Fantastic open concept floor plan with plenty of natural light! Gourmet style kitchen includes white, 42 inch upper cabinets with hardware, tile backsplash, SS appliances, white quartz c-tops & modern single bowl sink. Luxury engineered flooring thru out downstairs. Spacious loft at top of stairs is perfect for gameroom or office space. Owners suite has large walk-in closet, sitting area & lots of windows. Owners bath has double vanity, spacious walk-in shower & semi-frameless glass enclosure. 2 secondary bedrooms are generous size, adjacent guest bath offers double sinks + upgraded tiled tub-shower combo. Large laundry room upstairs makes life easier. Easy access to 121 and 75. Home currently under construction. Estimated completion March 2025.
Last Agent to Sell the Property
Colleen Frost Real Estate Serv Brokerage Phone: 469-280-0008 License #0511227 Listed on: 12/09/2024
Townhouse Details
Home Type
- Townhome
Year Built
- Built in 2024 | New Construction
Lot Details
- 2,047 Sq Ft Lot
- Landscaped
- No Backyard Grass
- Sprinkler System
HOA Fees
- $360 Monthly HOA Fees
Parking
- 2-Car Garage with one garage door
- Inside Entrance
- Parking Accessed On Kitchen Level
- Alley Access
- Lighted Parking
- Rear-Facing Garage
- Garage Door Opener
Home Design
- Contemporary Architecture
- Brick Exterior Construction
- Slab Foundation
- Composition Roof
Interior Spaces
- 1,844 Sq Ft Home
- 2-Story Property
- Open Floorplan
- Built-In Features
- Ceiling Fan
- Decorative Lighting
- ENERGY STAR Qualified Windows
- Loft
- 12 Inch+ Attic Insulation
Kitchen
- Eat-In Kitchen
- Plumbed For Gas In Kitchen
- Gas Range
- Microwave
- Dishwasher
- Granite Countertops
- Disposal
Flooring
- Carpet
- Laminate
- Ceramic Tile
Bedrooms and Bathrooms
- 3 Bedrooms
- Walk-In Closet
- Double Vanity
- Low Flow Toliet
Laundry
- Laundry in Utility Room
- Full Size Washer or Dryer
- Washer and Electric Dryer Hookup
Home Security
- Home Security System
- Smart Home
Eco-Friendly Details
- Energy-Efficient Appliances
- Energy-Efficient Construction
- Energy-Efficient Lighting
- Energy-Efficient Insulation
- Energy-Efficient Doors
- Energy-Efficient Thermostat
Outdoor Features
- Covered Patio or Porch
- Exterior Lighting
- Rain Gutters
Schools
- Lois Lindsey Elementary School
- Curtis Middle School
- Allen High School
Utilities
- Central Heating and Cooling System
- Heating System Uses Natural Gas
- Underground Utilities
- Individual Gas Meter
- High-Efficiency Water Heater
- High Speed Internet
- Cable TV Available
Listing and Financial Details
- Legal Lot and Block 8 / B
- Assessor Parcel Number R-13171-00B-0080-1
Community Details
Overview
- Association fees include full use of facilities, ground maintenance, management fees
- Neighborhood Management Inc HOA, Phone Number (972) 359-1548
- Chelsea Commons Subdivision
- Mandatory home owners association
Amenities
- Community Mailbox
Recreation
- Park
- Jogging Path
Security
- Carbon Monoxide Detectors
- Fire and Smoke Detector
- Fire Sprinkler System
- Firewall
Ownership History
Purchase Details
Home Financials for this Owner
Home Financials are based on the most recent Mortgage that was taken out on this home.Purchase Details
Home Financials for this Owner
Home Financials are based on the most recent Mortgage that was taken out on this home.Similar Homes in Allen, TX
Home Values in the Area
Average Home Value in this Area
Purchase History
| Date | Type | Sale Price | Title Company |
|---|---|---|---|
| Special Warranty Deed | -- | None Listed On Document | |
| Special Warranty Deed | -- | Capital Title |
Mortgage History
| Date | Status | Loan Amount | Loan Type |
|---|---|---|---|
| Previous Owner | $343,875 | New Conventional |
Property History
| Date | Event | Price | Change | Sq Ft Price |
|---|---|---|---|---|
| 05/01/2025 05/01/25 | Rented | -- | -- | -- |
| 04/15/2025 04/15/25 | Under Contract | -- | -- | -- |
| 04/02/2025 04/02/25 | For Rent | $2,799 | 0.0% | -- |
| 03/31/2025 03/31/25 | Sold | -- | -- | -- |
| 12/20/2024 12/20/24 | Pending | -- | -- | -- |
| 12/09/2024 12/09/24 | For Sale | $474,631 | -- | $257 / Sq Ft |
Tax History Compared to Growth
Tax History
| Year | Tax Paid | Tax Assessment Tax Assessment Total Assessment is a certain percentage of the fair market value that is determined by local assessors to be the total taxable value of land and additions on the property. | Land | Improvement |
|---|---|---|---|---|
| 2024 | -- | $72,450 | $72,450 | -- |
Agents Affiliated with this Home
-
Sirisha Vemulapalli

Seller's Agent in 2025
Sirisha Vemulapalli
REKonnection, LLC
(214) 274-0065
1 in this area
28 Total Sales
-
Carole Campbell
C
Seller's Agent in 2025
Carole Campbell
Colleen Frost Real Estate Serv
(972) 787-9967
50 in this area
1,826 Total Sales
-
Shokran Habbas

Buyer's Agent in 2025
Shokran Habbas
Ai Group Realty
(214) 683-8472
17 Total Sales
Map
Source: North Texas Real Estate Information Systems (NTREIS)
MLS Number: 20793311
APN: R-13171-00B-0080-1
- 2560 Campden Mews
- 2550 Brunswick Way
- Camille I Plan at Chelsea Commons
- Alexander - Modern Plan at Chelsea Commons
- Sallie - Modern Plan at Chelsea Commons
- Natalie - Modern Plan at Chelsea Commons
- Julia - Modern Plan at Chelsea Commons
- Bella - Modern Plan at Chelsea Commons
- 2554 Campden Mews
- 2552 Campden Mews
- 2542 Brunswick Way
- 2548 Campden Mews
- 2546 Campden Mews
- 2526 Campden Mews
- 2520 Brunswick Way
- 2525 Huxley Mews
- 2527 Huxley Mews
- 2521 Huxley Mews
- 2517 Huxley Mews
- 2519 Huxley Mews






