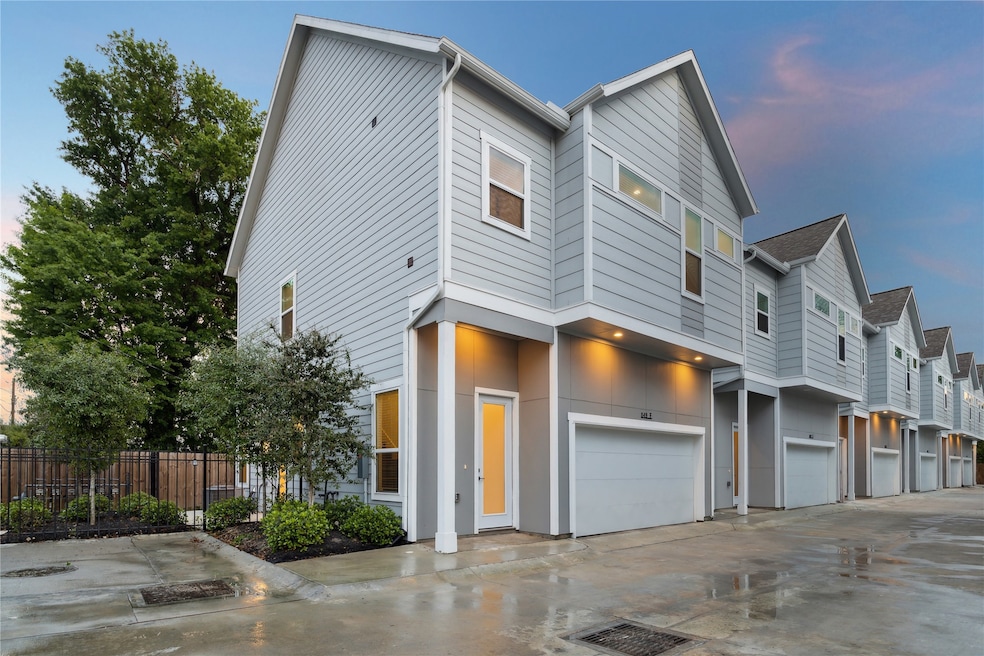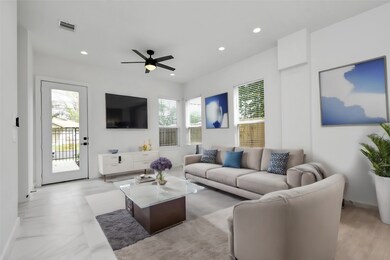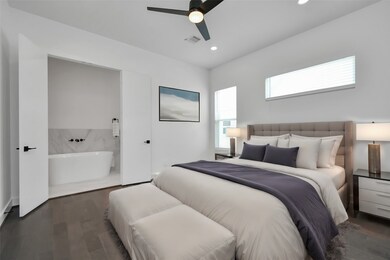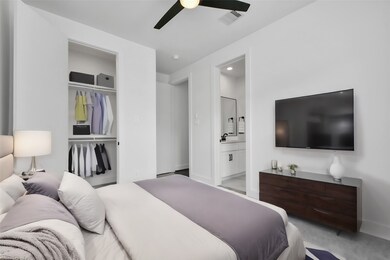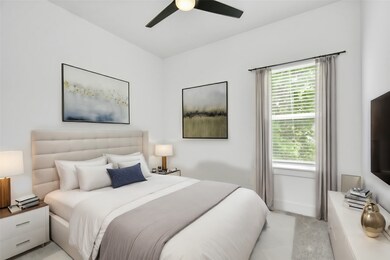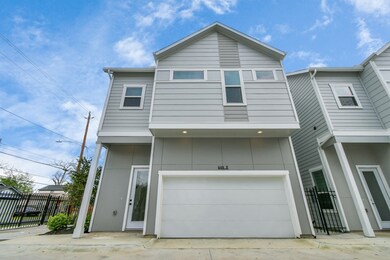849 Mansfield St Unit B Houston, TX 77091
Acres Homes NeighborhoodHighlights
- Contemporary Architecture
- Quartz Countertops
- Soaking Tub
- Engineered Wood Flooring
- 2 Car Attached Garage
- Double Vanity
About This Home
Welcome to 849 Mansfield Street B! This stunning new construction features 3 bedrooms, 2.5 baths, and is located inside a gated community with a wide 2-car garage. The first floor boasts an open floor plan with beautiful modern finishes, including a stunning kitchen with an island, quartz countertops, and soft-closing cabinets and drawers. Stainless steel appliances complete the perfect kitchen. On the second floor, you'll find the spacious primary bedroom with an oversized walk-in closet and luxurious en-suite bathroom with a double sink and vanity, a gorgeous freestanding tub, and a glass frame shower. Conveniently located just 15 minutes from Downtown Houston, this new home is also situated near the medical center, the museum district, and the zoo.
Home Details
Home Type
- Single Family
Est. Annual Taxes
- $5,921
Year Built
- Built in 2023
Lot Details
- 2,107 Sq Ft Lot
Parking
- 2 Car Attached Garage
Home Design
- Contemporary Architecture
- Split Level Home
Interior Spaces
- 1,490 Sq Ft Home
- 2-Story Property
- Ceiling Fan
- Family Room
- Combination Dining and Living Room
- Utility Room
- Washer and Gas Dryer Hookup
- Attic Fan
Kitchen
- Gas Oven
- Gas Range
- Free-Standing Range
- Microwave
- Dishwasher
- Kitchen Island
- Quartz Countertops
- Pots and Pans Drawers
- Disposal
Flooring
- Engineered Wood
- Carpet
- Tile
Bedrooms and Bathrooms
- 3 Bedrooms
- En-Suite Primary Bedroom
- Double Vanity
- Soaking Tub
- Bathtub with Shower
- Separate Shower
Eco-Friendly Details
- ENERGY STAR Qualified Appliances
- Energy-Efficient HVAC
- Energy-Efficient Lighting
- Energy-Efficient Thermostat
- Ventilation
Schools
- Highland Heights Elementary School
- Williams Middle School
- Washington High School
Utilities
- Central Heating and Cooling System
- Heating System Uses Gas
- Programmable Thermostat
Listing and Financial Details
- Property Available on 6/2/25
- Long Term Lease
Community Details
Overview
- Bkt Management Association
- Highland Heights Subdivision
Pet Policy
- Call for details about the types of pets allowed
- Pet Deposit Required
Map
Source: Houston Association of REALTORS®
MLS Number: 44026041
APN: 1416100010011
- 823 Mansfield St Unit E
- 00 Mansfield
- 867 Mansfield St Unit E
- 867 Mansfield St Unit F
- 869 Mansfield St Unit E
- 864 Paul Quinn St Unit F
- 864 Paul Quinn St Unit C
- 825 Paul Quinn St Unit E
- 825 Paul Quinn St Unit F
- 835 Elkhart St Unit F
- 835 Elkhart St Unit C
- 835 Elkhart St Unit D
- 835 Elkhart St Unit A
- 835 Elkhart St Unit E
- 5931 Beall St Unit A-B
- 5931 Beall St Unit C
- 5931 Beall St Unit D
- 785 Mansfield St
- 787 Mansfield St
- 783 Mansfield St
