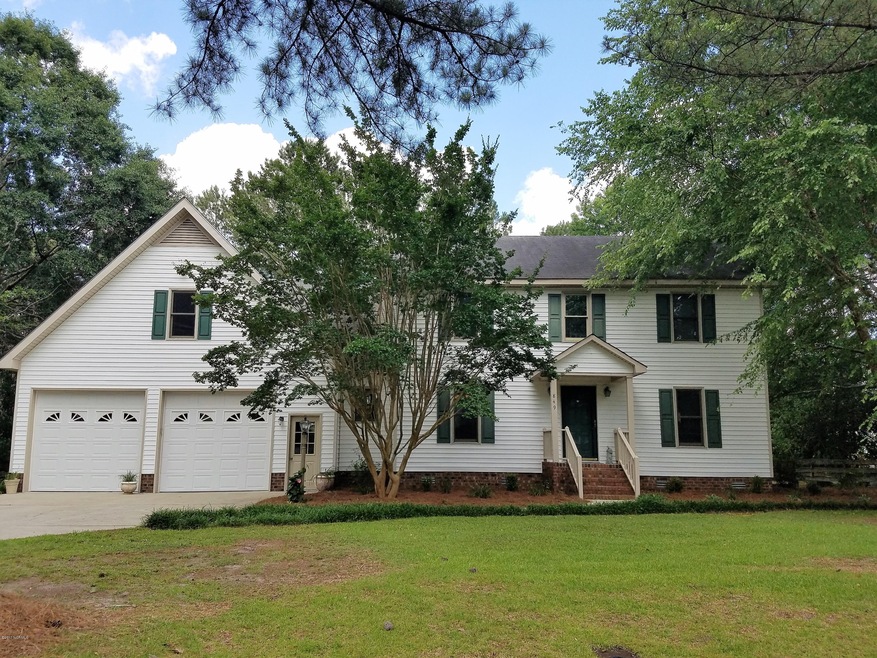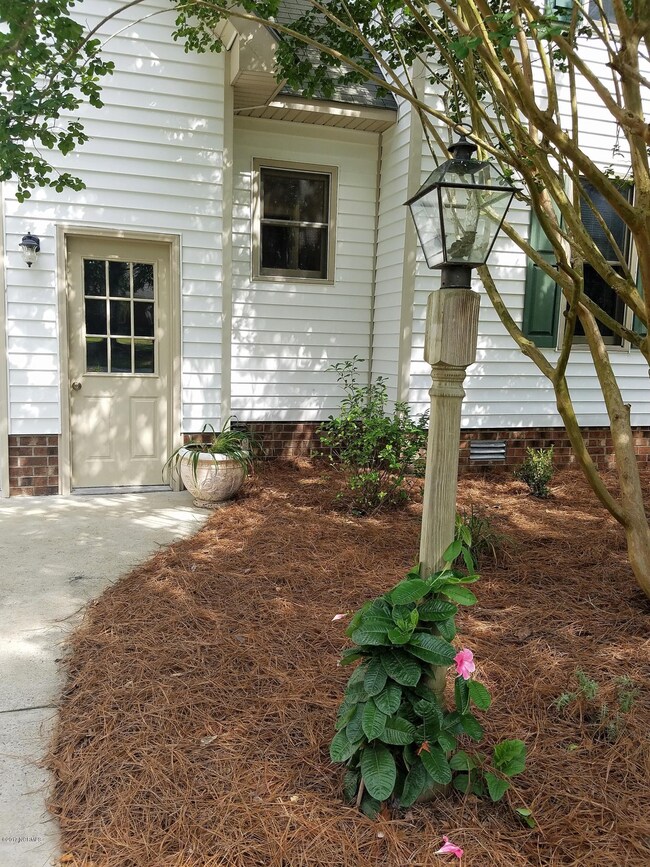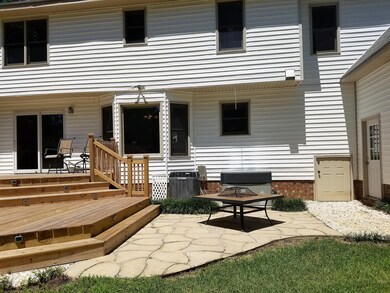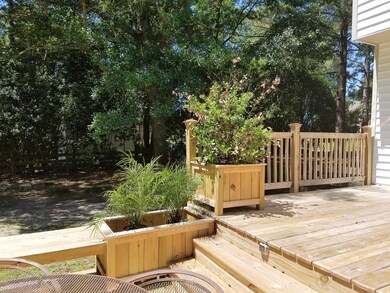
849 Maple Ridge Rd Greenville, NC 27858
Highlights
- Greenhouse
- Deck
- Bonus Room
- Wintergreen Primary School Rated A-
- Main Floor Primary Bedroom
- Mud Room
About This Home
As of August 2017Beautiful spacious home for a growing family located in the Wintergreen, Hope and Conley school district and no city taxes! You will fall in love with the new over-sized deck and fenced in backyard. Large family room and formal dining room. Massive bonus room with built in desk. Updated kitchen and bathrooms with granite counter tops. Oversized 2 car garage with work space and lots of cabinets. Additional room upstairs could be a 4th bedroom, but septic permit allows for 3 bedrooms. Many more features! A must see! USDA Eligible.
Last Agent to Sell the Property
ALDRIDGE & SOUTHERLAND License #281960 Listed on: 06/12/2017
Last Buyer's Agent
DEBORAH RANDOLPH
PIRATE HOMES & REALTY
Home Details
Home Type
- Single Family
Est. Annual Taxes
- $2,436
Year Built
- Built in 1988
Lot Details
- 0.63 Acre Lot
- Fenced Yard
- Wood Fence
Home Design
- Wood Frame Construction
- Shingle Roof
- Vinyl Siding
Interior Spaces
- 2,550 Sq Ft Home
- 2-Story Property
- Ceiling Fan
- Gas Log Fireplace
- Thermal Windows
- Blinds
- Mud Room
- Entrance Foyer
- Family Room
- Formal Dining Room
- Bonus Room
- Crawl Space
- Partially Finished Attic
- Home Security System
Kitchen
- Breakfast Area or Nook
- Gas Oven
- Built-In Microwave
- Dishwasher
- Disposal
Flooring
- Carpet
- Laminate
- Tile
Bedrooms and Bathrooms
- 3 Bedrooms
- Primary Bedroom on Main
- Walk-In Closet
- Walk-in Shower
Laundry
- Laundry Room
- Washer and Dryer Hookup
Parking
- 2 Car Attached Garage
- Driveway
Eco-Friendly Details
- Energy-Efficient Doors
Outdoor Features
- Deck
- Greenhouse
- Outdoor Storage
- Porch
Utilities
- Forced Air Heating and Cooling System
- Heating System Uses Natural Gas
- Heat Pump System
- Natural Gas Water Heater
- On Site Septic
- Septic Tank
Community Details
- No Home Owners Association
- Maple Ridge Subdivision
Listing and Financial Details
- Assessor Parcel Number 45450
Ownership History
Purchase Details
Purchase Details
Home Financials for this Owner
Home Financials are based on the most recent Mortgage that was taken out on this home.Purchase Details
Home Financials for this Owner
Home Financials are based on the most recent Mortgage that was taken out on this home.Purchase Details
Purchase Details
Home Financials for this Owner
Home Financials are based on the most recent Mortgage that was taken out on this home.Similar Homes in Greenville, NC
Home Values in the Area
Average Home Value in this Area
Purchase History
| Date | Type | Sale Price | Title Company |
|---|---|---|---|
| Warranty Deed | -- | None Listed On Document | |
| Warranty Deed | $231,000 | None Available | |
| Warranty Deed | $180,000 | None Available | |
| Warranty Deed | $190,500 | None Available | |
| Deed | $227,000 | None Available |
Mortgage History
| Date | Status | Loan Amount | Loan Type |
|---|---|---|---|
| Previous Owner | $184,400 | New Conventional | |
| Previous Owner | $179,000 | New Conventional |
Property History
| Date | Event | Price | Change | Sq Ft Price |
|---|---|---|---|---|
| 07/17/2025 07/17/25 | Pending | -- | -- | -- |
| 07/08/2025 07/08/25 | For Sale | $370,000 | -7.5% | $145 / Sq Ft |
| 06/15/2025 06/15/25 | Price Changed | $399,999 | +9.6% | $157 / Sq Ft |
| 05/01/2025 05/01/25 | Price Changed | $365,000 | -5.2% | $143 / Sq Ft |
| 04/14/2025 04/14/25 | Price Changed | $385,000 | +10.0% | $151 / Sq Ft |
| 04/03/2025 04/03/25 | Price Changed | $349,999 | -5.4% | $137 / Sq Ft |
| 03/27/2025 03/27/25 | For Sale | $370,000 | +60.5% | $145 / Sq Ft |
| 08/29/2017 08/29/17 | Sold | $230,500 | +0.2% | $90 / Sq Ft |
| 06/24/2017 06/24/17 | Pending | -- | -- | -- |
| 06/12/2017 06/12/17 | For Sale | $230,000 | +27.8% | $90 / Sq Ft |
| 11/22/2013 11/22/13 | Sold | $180,000 | -10.0% | $71 / Sq Ft |
| 11/14/2013 11/14/13 | Pending | -- | -- | -- |
| 08/28/2013 08/28/13 | For Sale | $199,900 | -- | $79 / Sq Ft |
Tax History Compared to Growth
Tax History
| Year | Tax Paid | Tax Assessment Tax Assessment Total Assessment is a certain percentage of the fair market value that is determined by local assessors to be the total taxable value of land and additions on the property. | Land | Improvement |
|---|---|---|---|---|
| 2024 | $2,436 | $323,272 | $41,000 | $282,272 |
| 2023 | $2,037 | $230,949 | $35,000 | $195,949 |
| 2022 | $2,046 | $230,949 | $35,000 | $195,949 |
| 2021 | $2,037 | $230,949 | $35,000 | $195,949 |
| 2020 | $2,029 | $230,949 | $35,000 | $195,949 |
| 2019 | $1,742 | $193,862 | $35,000 | $158,862 |
| 2018 | $1,616 | $193,862 | $35,000 | $158,862 |
| 2017 | $1,475 | $176,031 | $35,000 | $141,031 |
| 2016 | $1,413 | $176,031 | $35,000 | $141,031 |
| 2015 | $1,413 | $172,311 | $35,000 | $137,311 |
| 2014 | $1,413 | $172,311 | $35,000 | $137,311 |
Agents Affiliated with this Home
-
Dan Jenkins

Seller's Agent in 2025
Dan Jenkins
United Real Estate East Carolina
(252) 412-2338
316 Total Sales
-
Chastity Barnhill

Buyer's Agent in 2025
Chastity Barnhill
Grimes Real Estate Group
(252) 531-2446
60 Total Sales
-
Amanda Garris

Seller's Agent in 2017
Amanda Garris
ALDRIDGE & SOUTHERLAND
(252) 717-9291
109 Total Sales
-
D
Buyer's Agent in 2017
DEBORAH RANDOLPH
PIRATE HOMES & REALTY
-
C
Seller's Agent in 2013
CHARLES MANNING
Century 21 The Realty Group
Map
Source: Hive MLS
MLS Number: 100067458
APN: 045450
- 869 Driftwood Dr
- 830 Driftwood Dr
- 945 Arbor Rose Dr
- 1065 Augusta Ln
- 720 Delano Ct
- 700 Doreen Ct
- 1114 Stone Creek Dr
- 2635 Winsford Dr
- 1075 Buckley Dr
- 1012 Buckley Dr
- 1029 Buckley Dr
- 204 Caddie Ct
- 2112 Leon Dr
- 523 Redberry Ct
- 992 Appaloosa Trail
- 2752 Beddard Rd
- 974 Appaloosa Trail
- 1016 Appaloosa Trail
- 2747 Frances Ct
- 2426 Jay Cir






