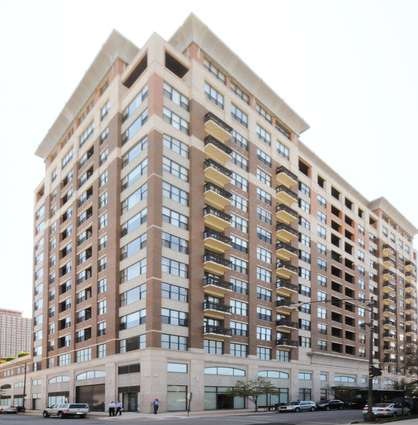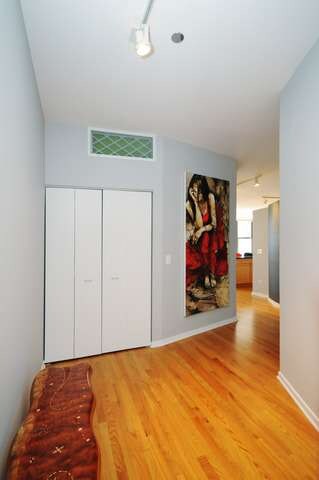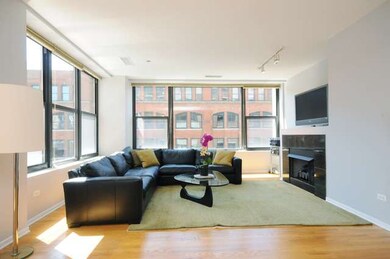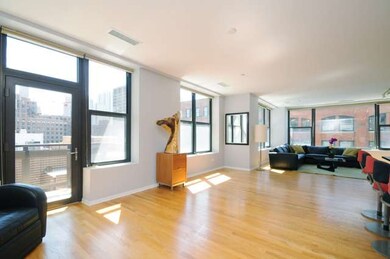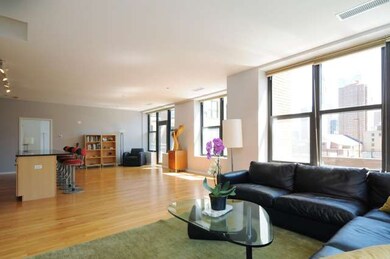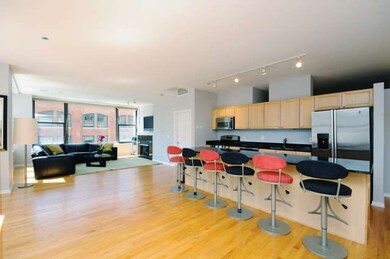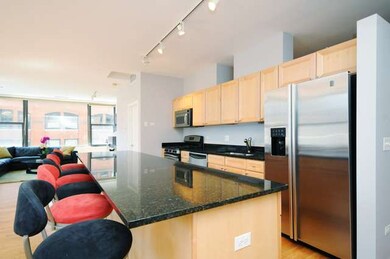
Parc Chestnut 849 N Franklin St Unit 618 Chicago, IL 60610
River North NeighborhoodHighlights
- Wood Flooring
- 3-minute walk to Chicago Avenue Station (Brown, Purple Lines)
- Attached Garage
- Whirlpool Bathtub
- Balcony
- 1-minute walk to Chestnut Park
About This Home
As of June 2019STUNNING SE CORNER 3 BED AT THE UNMATCHED PARK CHESTNUT! LOVELY UNIT FEATURING FORMAL ENTRY, HUGE 37 FOOT LIVING/DINING ROOM OPENS TO KITCHEN W/12 FOOT GRANITE ISLAND PERFECT FOR ENTERTAINING. TONS OF WINDOWS FLOODED WITH LIGHT & SKYLINE VIEWS. BALCONY. OWN STORAGE ROOM ON SAME FLOOR. 2 CAR TANDEM PKG 25K. NEWER FULL AMENITY DOORMAN BUILDING W/PRIVATE PARK, GYM, REC ROOM, DRY CLEANER-PARKING 25K EXTRA
Last Buyer's Agent
Berkshire Hathaway HomeServices Chicago License #475134995

Property Details
Home Type
- Condominium
Est. Annual Taxes
- $12,437
Year Built
- 2006
Lot Details
- Southern Exposure
- East or West Exposure
HOA Fees
- $841 per month
Parking
- Attached Garage
- Parking Included in Price
- Garage Is Owned
Home Design
- Brick Exterior Construction
- Limestone
Interior Spaces
- Fireplace With Gas Starter
- Wood Flooring
Kitchen
- Oven or Range
- Microwave
- High End Refrigerator
- Dishwasher
- Kitchen Island
- Disposal
Bedrooms and Bathrooms
- Primary Bathroom is a Full Bathroom
- Dual Sinks
- Whirlpool Bathtub
- Separate Shower
Laundry
- Dryer
- Washer
Utilities
- Forced Air Heating and Cooling System
- Heating System Uses Gas
Additional Features
- City Lot
Listing and Financial Details
- $2,800 Seller Concession
Community Details
Amenities
- Common Area
Pet Policy
- Pets Allowed
Ownership History
Purchase Details
Home Financials for this Owner
Home Financials are based on the most recent Mortgage that was taken out on this home.Purchase Details
Purchase Details
Home Financials for this Owner
Home Financials are based on the most recent Mortgage that was taken out on this home.Purchase Details
Similar Homes in Chicago, IL
Home Values in the Area
Average Home Value in this Area
Purchase History
| Date | Type | Sale Price | Title Company |
|---|---|---|---|
| Deed | $620,000 | Stewart Title Guaranty Co | |
| Interfamily Deed Transfer | -- | None Available | |
| Warranty Deed | $584,000 | None Available | |
| Special Warranty Deed | $596,000 | Ticor Title Insurance Compan |
Mortgage History
| Date | Status | Loan Amount | Loan Type |
|---|---|---|---|
| Previous Owner | $108,541 | Credit Line Revolving | |
| Previous Owner | $417,000 | New Conventional |
Property History
| Date | Event | Price | Change | Sq Ft Price |
|---|---|---|---|---|
| 07/25/2025 07/25/25 | Pending | -- | -- | -- |
| 07/08/2025 07/08/25 | For Sale | $829,000 | +33.7% | $461 / Sq Ft |
| 06/17/2019 06/17/19 | Sold | $620,000 | -0.8% | $344 / Sq Ft |
| 04/16/2019 04/16/19 | Pending | -- | -- | -- |
| 04/10/2019 04/10/19 | For Sale | $625,000 | +7.0% | $347 / Sq Ft |
| 02/19/2015 02/19/15 | Sold | $584,000 | 0.0% | $326 / Sq Ft |
| 01/07/2015 01/07/15 | Pending | -- | -- | -- |
| 12/25/2014 12/25/14 | Off Market | $584,000 | -- | -- |
| 10/14/2014 10/14/14 | Price Changed | $574,900 | -4.0% | $321 / Sq Ft |
| 09/18/2014 09/18/14 | Price Changed | $599,000 | -5.7% | $335 / Sq Ft |
| 07/28/2014 07/28/14 | For Sale | $635,000 | -- | $355 / Sq Ft |
Tax History Compared to Growth
Tax History
| Year | Tax Paid | Tax Assessment Tax Assessment Total Assessment is a certain percentage of the fair market value that is determined by local assessors to be the total taxable value of land and additions on the property. | Land | Improvement |
|---|---|---|---|---|
| 2024 | $12,437 | $63,380 | $5,776 | $57,604 |
| 2023 | $12,102 | $62,262 | $4,658 | $57,604 |
| 2022 | $12,102 | $62,262 | $4,658 | $57,604 |
| 2021 | $11,850 | $62,261 | $4,657 | $57,604 |
| 2020 | $12,089 | $57,370 | $4,471 | $52,899 |
| 2019 | $11,879 | $62,555 | $4,471 | $58,084 |
| 2018 | $11,678 | $62,555 | $4,471 | $58,084 |
| 2017 | $11,347 | $52,711 | $3,540 | $49,171 |
| 2016 | $10,557 | $52,711 | $3,540 | $49,171 |
| 2015 | $9,659 | $52,711 | $3,540 | $49,171 |
| 2014 | $8,496 | $45,792 | $2,682 | $43,110 |
| 2013 | $8,328 | $45,792 | $2,682 | $43,110 |
Agents Affiliated with this Home
-
R
Seller's Agent in 2025
Ravi Jadia
Compass
-
E
Seller's Agent in 2019
Elizabeth Bennan Ellis
Berkshire Hathaway HomeServices Chicago
-
K
Seller's Agent in 2015
Kate Waddell
Compass
-
I
Seller Co-Listing Agent in 2015
Ilsa Conover
Jameson Sotheby's Intl Realty
About Parc Chestnut
Map
Source: Midwest Real Estate Data (MRED)
MLS Number: MRD08684979
APN: 17-04-445-017-1065
- 849 N Franklin St Unit 920
- 849 N Franklin St Unit 603
- 757 N Orleans St Unit 907
- 757 N Orleans St Unit 1104
- 757 N Orleans St Unit 1509
- 757 N Orleans St Unit 909
- 757 N Orleans St Unit 1004
- 367 W Locust St Unit 202
- 150 W Superior St Unit 1106
- 150 W Superior St Unit 605
- 150 W Superior St Unit 1103
- 110 W Superior St Unit 1703
- 110 W Superior St Unit 2301
- 110 W Superior St Unit 1803
- 110 W Superior St Unit 1503
- 366 W Superior St Unit 702
- 366 W Superior St Unit 1002
- 744 N Clark St Unit 1004
- 225 W Huron St Unit 413
- 225 W Huron St Unit 402
